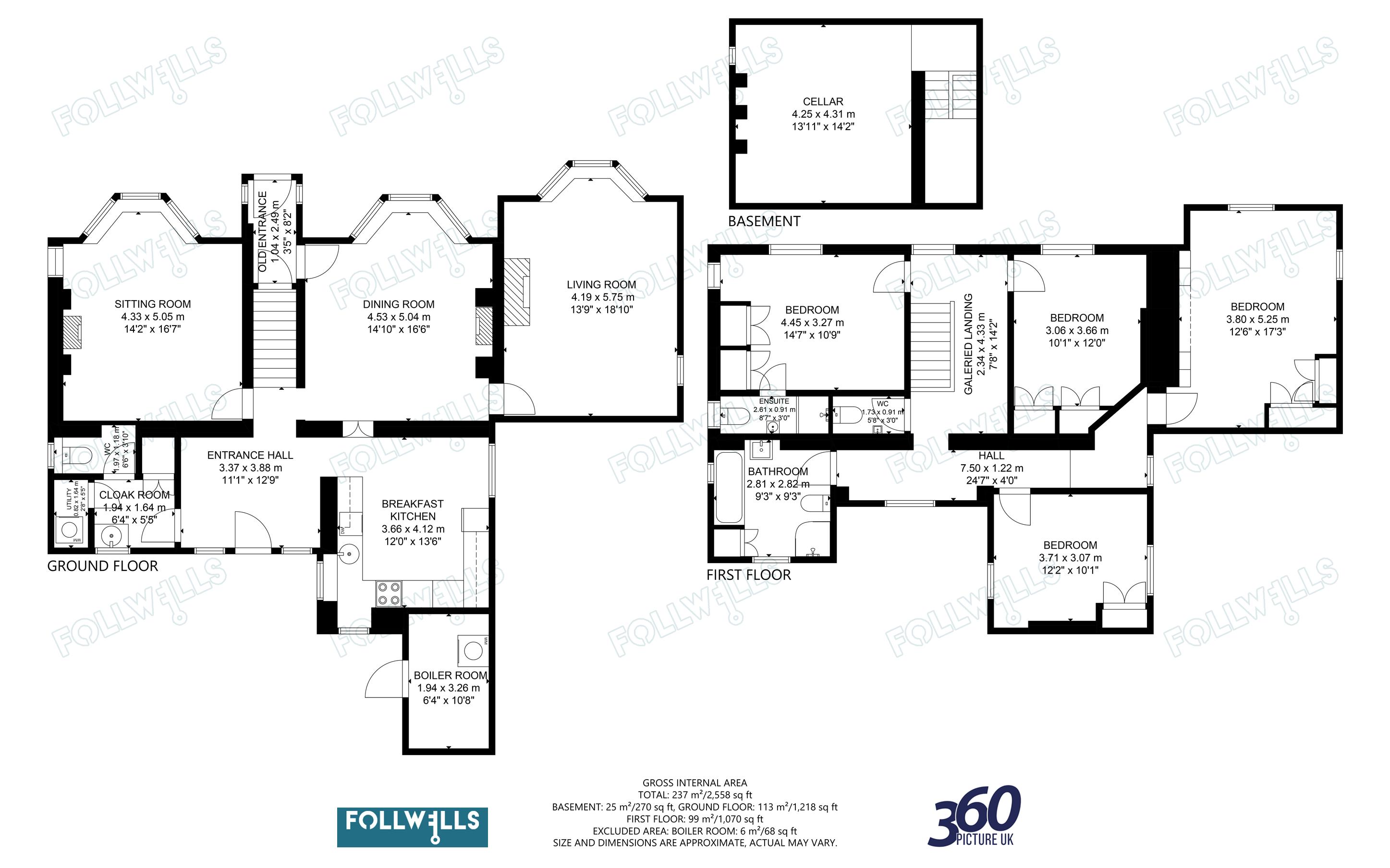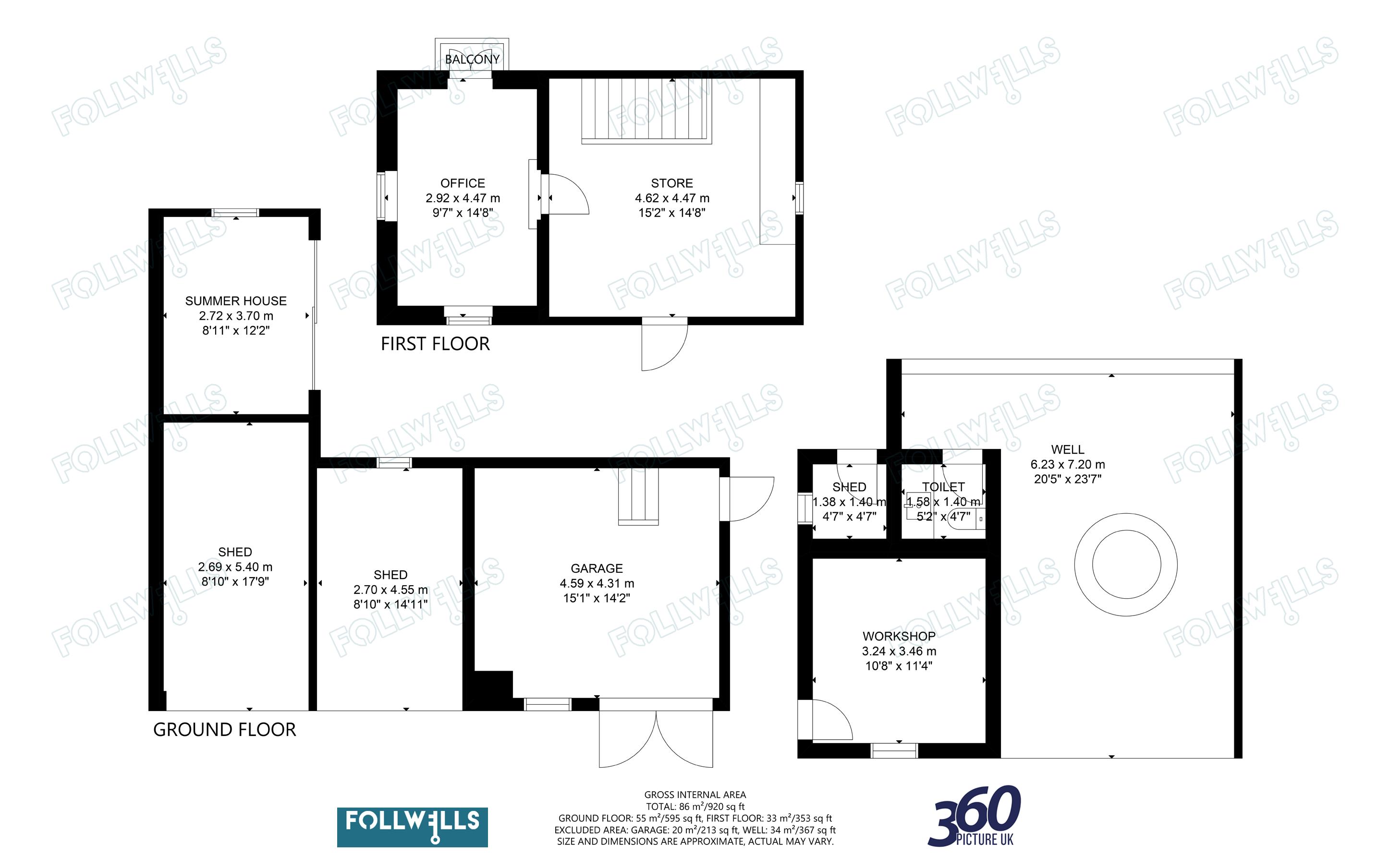Detached house for sale in The Woodside, Baldwins Gate, Newcastle-Under-Lyme ST5
* Calls to this number will be recorded for quality, compliance and training purposes.
Property features
- Detached Character Cottage
- Range of Brick & Tile Outbuildings
- Grounds Extending to Approx. 2.75 Acres
- Much Sought After Semi-Rural Location
- Views Across Surrounding Countryside
- Paddock with Independent Access
- Scope for Further Extension
- No Upward Chain
Property description
A rare opportunity to acquire a detached cottage of tremendous charm and character. Rose Cottage is located on the outskirts of Baldwins Gate in a most picturesque position between Sandy Lane and Woodside and historically formed part of the Maer Estate. The house sits centrally in beautifully maintained grounds which extend to just over 2.75 acres including a grass paddock with independent access. The gardens include extensive lawned areas and mature shrub borders along with a productive vegetable garden and orchard stocked with a variety of fruit trees. There is an all weather tennis court (in need of re-surfacing) and the house and gardens enjoy some stunning views across the surrounding countryside.
The property is approached over an extensive gravel driveway which leads to what was originally the rear of the house providing ample parking and turning space along with further space for a boat/caravan/trailer beyond the outbuildings. A range of brick and tile outbuildings include a triple garage block with large store and home office above, a separate workshop, garden room and a boiler house.
The original building formed two cottages which were re-configured to create a single house which was extended in 1908. The accommodation comprises a welcoming and spacious reception hall along with three generous reception rooms and a breakfast kitchen to the ground floor. To the first floor are four double bedrooms, one with en-suite facilities, and a family bathroom along with an additional WC.
The roof was completely replaced in 2021 and two of the reception rooms benefit from Clearview stoves, one of which provides supplementary heating to the principle bathroom and main bedroom.
The property has been well maintained by the current owners for the last fifty years but is now ready for a new family to make it their home and stamp their own mark on it.
Mains Water, Drainage & Electricity Connected
Oil Fired Central Heating
Council Tax - G
EPC - E
Property info
For more information about this property, please contact
Follwells, ST5 on +44 1782 792114 * (local rate)
Disclaimer
Property descriptions and related information displayed on this page, with the exclusion of Running Costs data, are marketing materials provided by Follwells, and do not constitute property particulars. Please contact Follwells for full details and further information. The Running Costs data displayed on this page are provided by PrimeLocation to give an indication of potential running costs based on various data sources. PrimeLocation does not warrant or accept any responsibility for the accuracy or completeness of the property descriptions, related information or Running Costs data provided here.














































.png)


