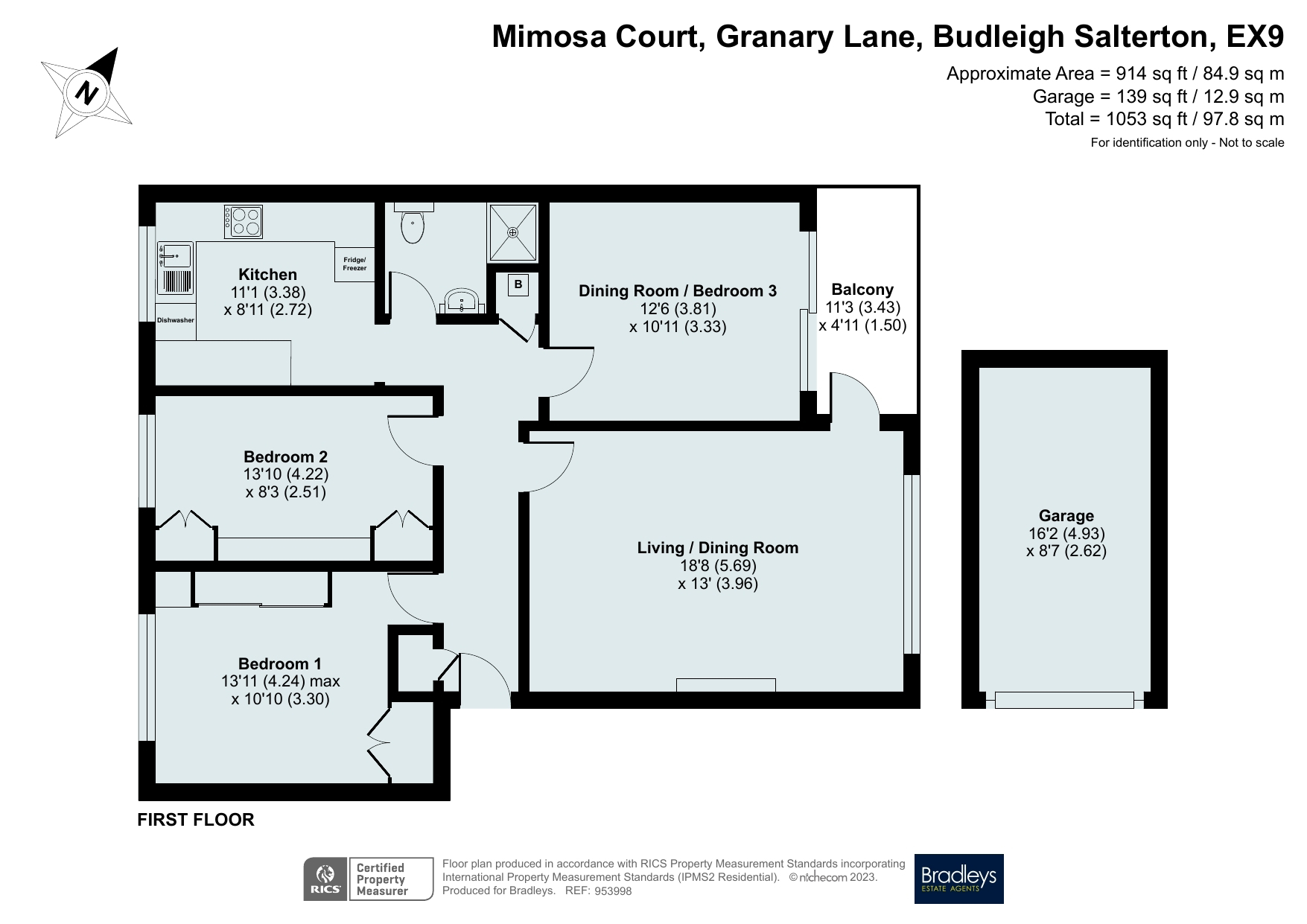Flat for sale in Mimosa Court, Granary Lane, Budleigh Salterton, Devon EX9
* Calls to this number will be recorded for quality, compliance and training purposes.
Property features
- First Floor Purpose Built Apartment
- 2/3 Bedrooms
- Reception Hall
- Living Room
- Balcony
- Kitchen
- Shower Room
- Wondeful View Of The Otter Head And The Sea Beyond
- Garage
- Additional Parking For Two Vehicles
Property description
"Mimosa Court" is a purpose-built development of just eight apartments, which is situated in a highly sought after area of Budleigh Salterton benefiting from being approx. 300m from the seafront and in very close proximity to the wonderful coastal and river walks. Whilst also only approx. Half a mile level walk along the seafront to the town centre.
Communal Entrance
Communal stairs rise to first floor landing which is shared with one other first floor flat. Private entrance door with attractive obscure double glazed panels and matching double glazed side window leading to..
Private Reception Hall
Radiator with thermostat control, telephone point, built-in storage cupboard providing shelved storage and space for appliance with power point. Further built-in cupboard housing wall mounted Worcester gas fired boiler serving domestic hot water and central heating with useful storage/additional appliance space and power point below. Ceiling hatch with pull down ladder and providing access to the part boarded loft space with light.
Living/Dining Room
A spacious room benefiting from large double glazed window offering a delightful view towards the Otter Head with the sea beyond. Feature fireplace with inset electric coal-effect fire, radiator with thermostat control, Television point, ceiling and wall lights, double glazed door providing access onto the balcony.
Balcony
A delightful place to sit out whilst enjoying the picturesque view of the Otter Head and the sea beyond.
Dining Room/Bedroom Three
Large double glazed sliding patio door provides access onto the balcony and also offers a pleasant outlook towards the Otter Valley, Otter Head and beyond to the sea. Radiator with thermostat control and television point.
Kitchen
Fitted with a good range of matching base and eye level units with oak shaker style door fronts. Ample work surfaces with inset one and a half bowl sink unit with chrome mixer tap and inset four-burner gas hob with extractor hood with filters and lights above. Tiled splashbacks, built-in electric double oven. Integrated fridge and freezer, integrated dishwasher and washing machine. Recessed ceiling spotlights and double glazed window offering pleasant leafy outlook to the rear.
Bedroom One
Double bedroom with built-in wardrobes with sliding mirror fronted doors, recessed cupboard offering hanging space and shelved storage. Radiator with thermostat control and double glazed window offering pleasant leafy outlook to the rear.
Bedroom Two
Another double bedroom fitted with a good range of modern built-in bedroom furniture comprising, two double wardrobes with mirror fronted doors, bedside cupboards with shelved storage above, further overhead storage cupboards with under cupboard lighting and display shelf below and a matching chest of drawers. Radiator with thermostat control, television point and large double glazed window offering leafy outlook to the rear.
Shower Room
Fitted with a white suite comprising shower enclosure with mixer shower unit and recessed spotlight incorporating extractor fan above, range of built-in vanity storage units incorporating WC and further matching vanity unit with inset wash hand basin with chrome mixer tap. Wall mounted mirror, tall ladder style towel radiator, tiled walls and floor, recessed ceiling spotlights and additional ceiling mounted extractor fan.
Outside
"Mimosa Court" is served by a generous turning and parking area which also provides access to the garages and main communal entrance, where there are communal gardens on either side, mainly laid to lawn with mature shrubs. To the rear of Mimosa Court there is a well maintained communal garden which is laid to lawn with a sloping bank that is planted with a good variety of shrubs and plants, which offer an abundance of colour throughout the seasons.
Garage
The garage is on the end of a block of four garages and benefits from having additional parking for two further vehicles in front of the garage.
Required Information
Services - All mains Electricity, Gas, Water and Drains are connected to this property.
Council Tax Band - D
Local Authority - East Devon District Council, Blackdown House, Border Road, Heath Park Industrial Estate, Honiton, Devon, EX14 1EJ. Tel: Tenure - Shared Freehold (999 year lease from 1974)
Agents Note - This property is subject to a maintenance/service charge for the upkeep of the communal areas, buildings insurance, gardener and window cleaner. We understand that this charge is currently £320 paid quarterly per flat owner. (£1,280 per annum).
Property info
For more information about this property, please contact
Bradleys Estate Agents - Budleigh Salterton, EX9 on +44 1395 884012 * (local rate)
Disclaimer
Property descriptions and related information displayed on this page, with the exclusion of Running Costs data, are marketing materials provided by Bradleys Estate Agents - Budleigh Salterton, and do not constitute property particulars. Please contact Bradleys Estate Agents - Budleigh Salterton for full details and further information. The Running Costs data displayed on this page are provided by PrimeLocation to give an indication of potential running costs based on various data sources. PrimeLocation does not warrant or accept any responsibility for the accuracy or completeness of the property descriptions, related information or Running Costs data provided here.




























.png)

