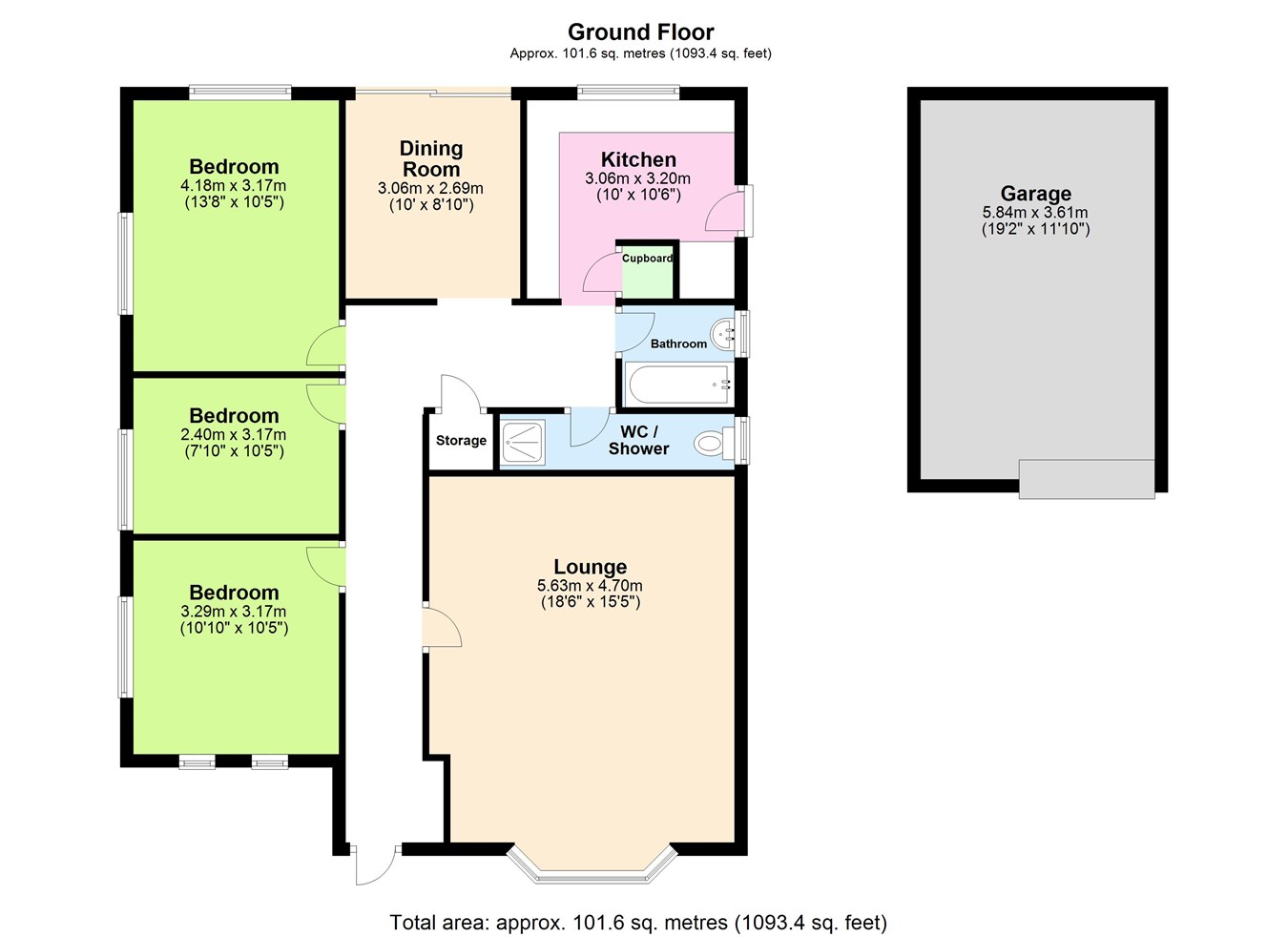Bungalow for sale in Cannons Lane, Hatfield Broad Oak, Bishop's Stortford CM22
* Calls to this number will be recorded for quality, compliance and training purposes.
Property features
- Detached 3 Bedroom Bungalow for Renovation
- Spacious Accommodation
- Highly Desirable Village
- Large Garage/Workshop
- Parking
- Vacant Possession - Keys Available
Property description
The property benefits from spacious accommodation including a kitchen, dining room, three good size bedrooms, bathroom and a separate cloakroom/shower room. The property sits on a corner plot which enjoys a sunny aspect and has the added advantages of having a spacious single garage plus driveway providing parking for approximately 3 cars.
Front Door
Part glazed composite door, leading through to:
Entrance Hall
With double glazed windows to front and side, radiator, access to loft, large storage cupboard housing a consumer unit and meters, further cupboard.
Sitting Room
19' 8" x 15' 7" (5.99m x 4.75m) with a double glazed bay window to front, radiator, raised stone fireplace with a hearth, grate insert and gas connection, t.v. Aerial point, fitted carpet.
Kitchen
10' 8" x 10' 4" (3.25m x 3.15m) comprising a single bowl, single drainer sink with hot and cold taps above and cupboard beneath, further range of matching base and eye level units with a rolled edge worktop over and complementary tiled surrounds, recess and plumbing for cooker, washing machine, fridge and freezer, wall mounted Potterton boiler, radiator, double glazed window to rear, tiled flooring.
Dining Room
11' 8" x 8' 8" (3.56m x 2.64m) with sliding double glazed doors onto rear garden, radiator, fitted carpet.
Bedroom 1
13' 8" x 10' 6" (4.17m x 3.20m) with double glazed windows to rear and side, built-in wardrobes, radiator, fitted carpet.
Bedroom 2
10' 6" x 10' 6" (3.20m x 3.20m) with double glazed windows to front and side, radiator, fitted carpet.
Bedroom 3
10' 6" x 7' 10" (3.20m x 2.39m) with a double glazed window to side, radiator, fitted carpet.
Bathroom
Comprising a panel enclosed bath with hot and cold taps, pedestal wash hand basin, part tiled walls, double glazed window to side, heated towel rail, mirrored cabinet.
Separate Shower Room
With a flush w.c., fully tiled shower cubicle with a thermostatically controlled shower, part tiled walls, opaque window to side, extractor fan.
Outside
The Rear
The rear garden is mainly laid to lawn and screened by mature bushes and trees and fencing to side. There are steps down to the lawn from the paved pathway/terrace. As previously mentioned, the property benefits from a large corner plot with a further lawned garden to the side of the property. Once again, secluded and private and screened by bushes and hedging and fences to the front. There is access to the garage via a double glazed door.
Large Single Garage
With an up and over door, window to rear, power and light laid on.
The Front
To the front of the property is an extensive driveway providing parking for approximately 3 cars. The property enjoys a large corner garden, which is mainly laid to lawn with stocked flower borders. There is an outside storage cupboard which is accessed by the side of the garage, an ideal area for garden equipment.
Local Authority
Uttlesford Council
Band ‘E’
For more information about this property, please contact
Wright & Co, CM21 on +44 1279 246649 * (local rate)
Disclaimer
Property descriptions and related information displayed on this page, with the exclusion of Running Costs data, are marketing materials provided by Wright & Co, and do not constitute property particulars. Please contact Wright & Co for full details and further information. The Running Costs data displayed on this page are provided by PrimeLocation to give an indication of potential running costs based on various data sources. PrimeLocation does not warrant or accept any responsibility for the accuracy or completeness of the property descriptions, related information or Running Costs data provided here.


























.png)