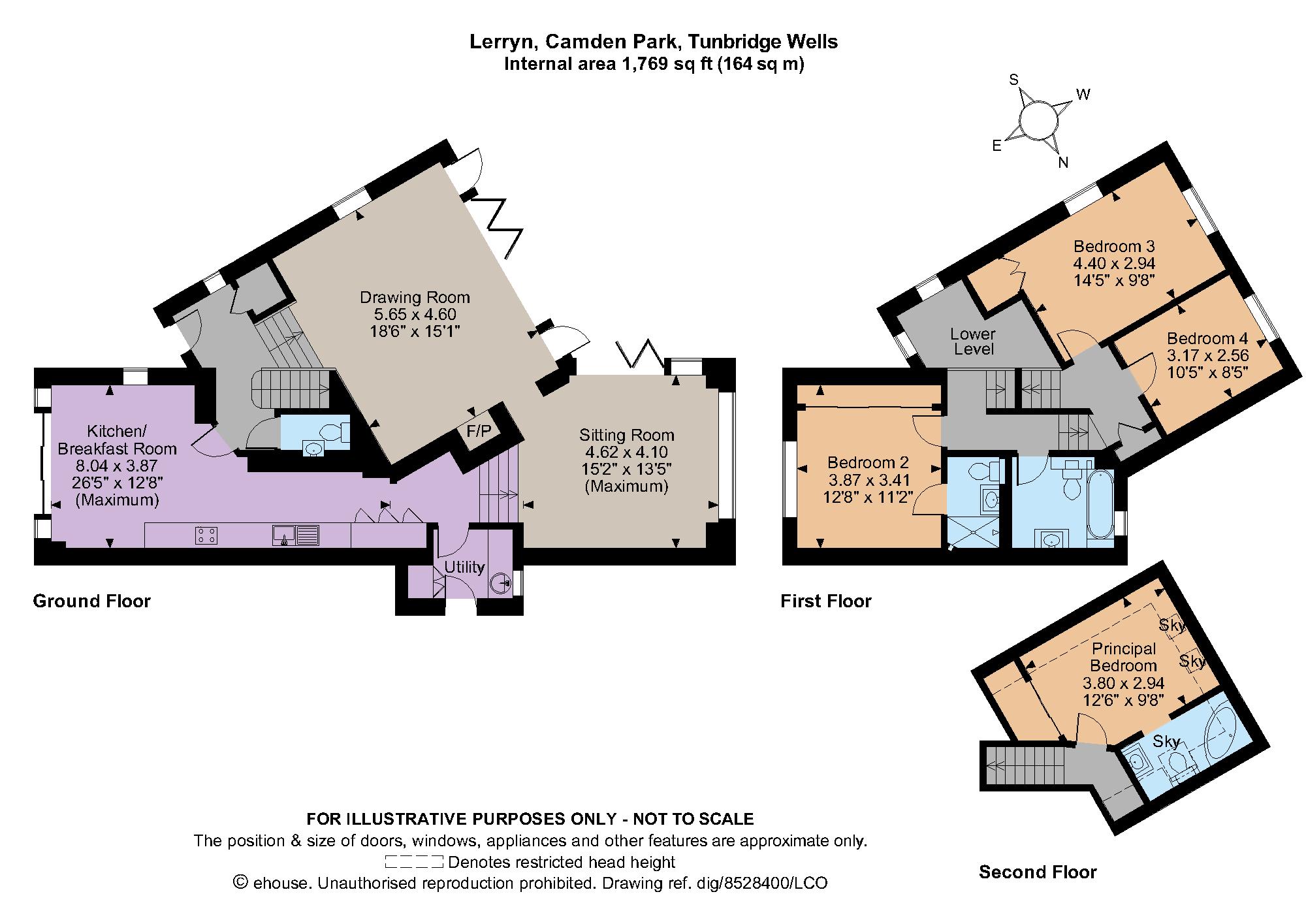Detached house for sale in Camden Park, Tunbridge Wells, Kent TN2
* Calls to this number will be recorded for quality, compliance and training purposes.
Property features
- Contemporary open plan ground floor accommodation
- Drawing room features a modern woodburning stove
- Located in a Conservation Area on the fringes of Tunbridge Wells
- Large raised decked terrace ideal for entertaining
Property description
Lerryn is an architect-designed red brick and part-rendered family home.
The fabulous layout appealing to the modern buyer offers spacious, light-filled, flexible accommodation arranged over three floors.
The predominantly open-plan ground floor accommodation flows from a welcoming triple height reception hall with a cloakroom and galleried landing over and comprises a large drawing room with a fireplace with modern woodburning stove and a glazed wall incorporating bi-fold and two glazed doors to the terrace opening into a generous sitting room, also with a glazed wall and bi-fold doors to the terrace. The ground floor accommodation is completed by a large kitchen/breakfast room providing a range of contemporary high-gloss wall and base units, Corian worktops, modern integrated appliances including a wine chiller, full-height glazing and patio doors to the front garden, and a neighbouring fitted utility room.
A contemporary staircase rises from the reception hall to the galleried first floor landing with feature double-height glazing, giving access to a generous double bedroom with built-in storage and contemporary en suite shower room, two further well-proportioned bedrooms and a modern family bathroom. The vaulted second floor is dedicated to the property’s principal bedroom which benefits from built-in storage and modern en suite bathroom with corner double spa bath, numerous skylights flooding the area with natural light.
Planning permission granted for first floor rear extension - application reference 22/03604/full
Planning permission granted for erection of single garage, application reference 21/02419/full<br /><br />The property is set within a secluded position in a good sized plot for a modern development, with low-level hedging and having plenty of kerb appeal, the property is approached over a block-paved driveway providing parking for multiple vehicles, bordered by a wide range of specimen shrubs. The enclosed garden to the side and rear is laid mainly to lawn and features a large raised decked terrace, ideal for entertaining and al fresco dining.<br /><br />The property sits in a Conservation Area on the fringes of Tunbridge Wells, the only spa town in the south east of England and is easy walking distance to the mainline station and town centre amenities, which offers offer a good selection of independent and High Street shopping together with an out of town retail park with multi-screen cinema and cultural and entertainment attractions including theatres, a selection of parks, golf, cricket, rugby and tennis clubs and numerous cafés and restaurants.
Nearby Pembury as well as Tonbridge and Sevenoaks offer comprehensive facilities. Communications links are excellent: Tunbridge Wells station offers regular direct services to central London in less than an hour and the A21 links from Hastings Road directly to London, the M26, M25 and on to the national motorway network towards Heathrow and Gatwick airports and the Channel Tunnel terminus.
The area offers a wide range of state primary and secondary schooling including St. Peter’ C of E Primary School and Skinners’ Kent Academy (all rated Outstanding by Ofsted), together with girls’ and boys’ Grammar schools and a good selection of independent schools including Mead, Beechwood, Rose Hill, Holmewood House, Kent College Pembury, Somerhill, Sacred Heart, Tonbridge and Hilden Grange. The property falls within the catchment area for the highly regarded Claremont school.
Property info
For more information about this property, please contact
Strutt & Parker - Sevenoaks, TN13 on +44 1732 658833 * (local rate)
Disclaimer
Property descriptions and related information displayed on this page, with the exclusion of Running Costs data, are marketing materials provided by Strutt & Parker - Sevenoaks, and do not constitute property particulars. Please contact Strutt & Parker - Sevenoaks for full details and further information. The Running Costs data displayed on this page are provided by PrimeLocation to give an indication of potential running costs based on various data sources. PrimeLocation does not warrant or accept any responsibility for the accuracy or completeness of the property descriptions, related information or Running Costs data provided here.
































.png)


