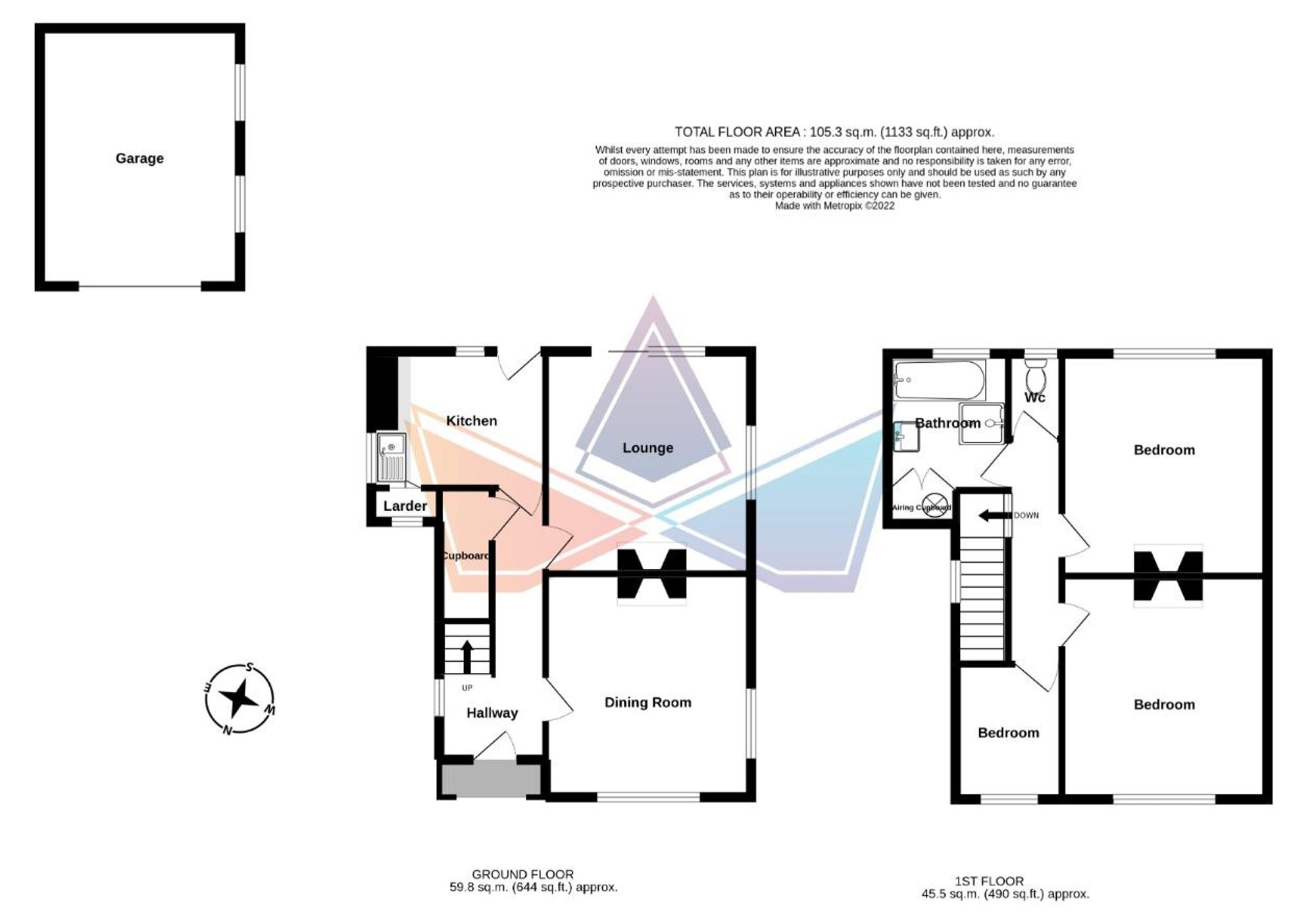Detached house for sale in Canterbury Road, Lydden CT15
* Calls to this number will be recorded for quality, compliance and training purposes.
Property features
- Large Garden
- Semi-Rural Location
- Stunning Views
- Potential To Extend
- Double Rooms
Property description
House with great potential! A fantastic opportunity awaits to purchase an impressive family house in the middle of the Lydden village, nicely set back from the road and set in about a third of an acre of gardens and grounds, enjoying wonderful countryside views from the front elevation. The home could benefit some upgrading in parts and the extensive gardens currently support a variety of livestock and numerous outbuildings including historic stables and holdings. The handsome detached property comprises: Entrance hall, dining room, lounge, and kitchen with three bedrooms and a bathroom above. Subject to planning the grounds could provide a building plot in our opinion, further research would naturally need to be carried out.
Lydden is a sought after rural village on the outskirts of Dover with nearby commuter road links and a short walk to Lydden Primary School on Stonehall Road.
EPC Rating: D
Location
Dover is a major ferry port town and faces France across the Strait of Dover, the narrowest part of the English Channel. It is home of the Dover Calais ferry through the Port of Dover and is famous for both its White Cliffs and Dover Castle that has historically performed a function of protection against invaders.
Dover’s main commuting roads are the A2 and A20, connecting the town with Canterbury and London. Fast link trains run from Dover Priory to London St Pancras International stations and Ramsgate.
Dining Room
Dimensions: 3.62 x 4.04 (11'10" x 13'3").
Lounge
Dimensions: 3.62 x 4.04 (11'10" x 13'3").
Kitchen
Dimensions: 2.41 x 3.23 (7'10" x 10'7").
Bedroom
Dimensions: 3.91 x 3.63 (12'9" x 11'10").
Bedroom
Dimensions: 3.91 x 3.63 (12'9" x 11'10").
Bedroom
Dimensions: 1.82 x 2.34 (5'11" x 7'8").
Bathroom
Dimensions: 2.40 x 2.15 (7'10" x 7'0").
Seperate W.C
Dimensions: 0.9 x 1.51 (2'11" x 4'11").
Property info
For more information about this property, please contact
Miles & Barr - Dover, CT16 on +44 1304 267226 * (local rate)
Disclaimer
Property descriptions and related information displayed on this page, with the exclusion of Running Costs data, are marketing materials provided by Miles & Barr - Dover, and do not constitute property particulars. Please contact Miles & Barr - Dover for full details and further information. The Running Costs data displayed on this page are provided by PrimeLocation to give an indication of potential running costs based on various data sources. PrimeLocation does not warrant or accept any responsibility for the accuracy or completeness of the property descriptions, related information or Running Costs data provided here.




















.png)

