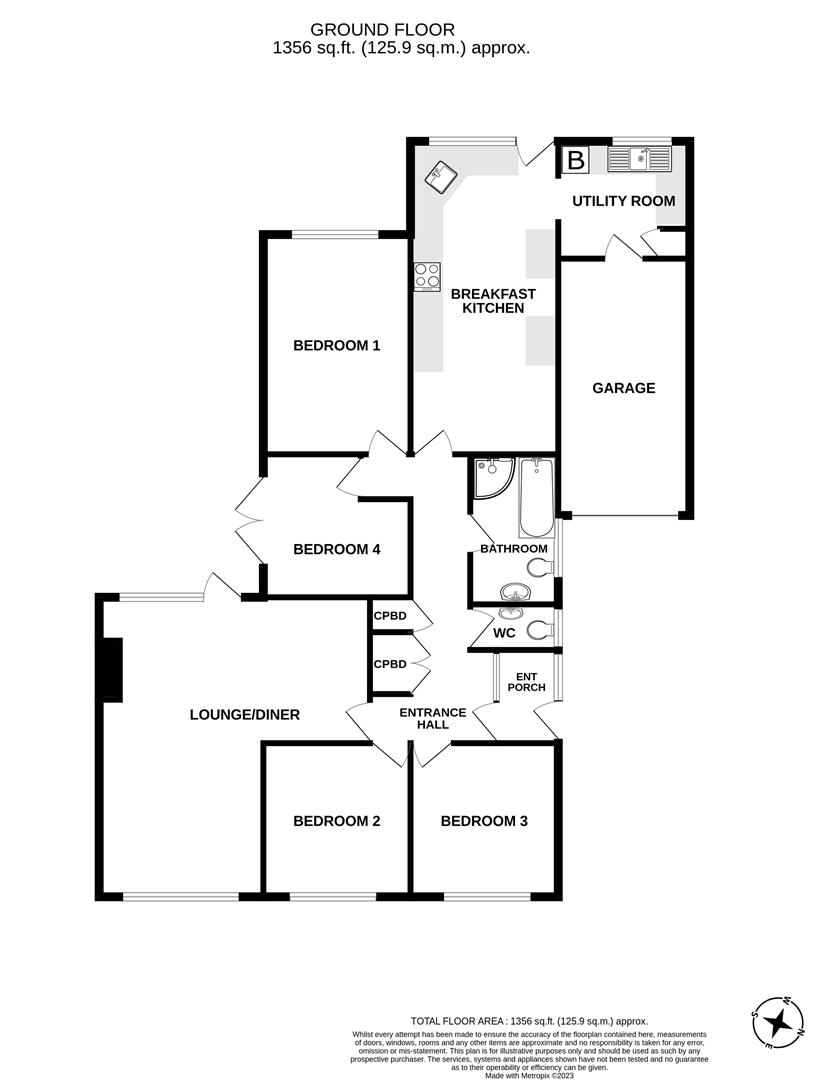Detached bungalow for sale in Naunton, Upton-Upon-Severn, Worcester WR8
* Calls to this number will be recorded for quality, compliance and training purposes.
Property features
- Detached bungalow
- Edge of hamlet location
- Great access to motorway & rail links
- Lounge diner
- 20ft kitchen diner & utility
- Three bedrooms
- Central heating & double glazing
- Garage & block pave driveway
- Private rear gardens
- EPC - Current: E54 Potential: C69
Property description
An extended detached four bedroom bungalow with garage and private gardens situated on the edge of the village of Naunton. The versatile and well presented accommodation comprises; entrance hall, L shaped lounge diner with doors to the garden, 20 foot extended kitchen diner, utility, four bedrooms (one currently used as separate dining room, bathroom. Further benefits include; central heating, double glazing, garage and blocked pave driveway, and private gardens. Viewing a must to appreciate the size and condition of home on offer.
Porch
Access via leaded glass front door with matching window to the side, wood flooring, obscure glass door to:
Hallway
Two ceiling light points, access to roof space, dado rail, built in double coats cupboard with storage cupboard over, built in laundry cupboard with radiator and slatted shelving, wood plank effect flooring, door to:
Lounge/Diner (6.07m max x 5.48m max (19'10" max x 17'11" max))
L shaped dual aspect with front aspect double glazed window with view over the village to countryside beyond, rear aspect double glazed French doors to rear garden, three ceiling light points, dado rail, two radiators.
Kitchen/Diner (6.35m x 2.98m (20'9" x 9'9"))
Dual aspect with rear and side facing double glazed windows, recessed ceiling downlighter, coving, fitted kitchen comprising: Matching range of floor and wall mounted wood units under a stone effect work surface, stainless steel sink unit, integral electric hob, space and plumbing for dishwasher, space for dining table, radiator, tile effect flooring, double glazed door to rear garden, arch to:
Utility (2.66m x 2.38m (8'8" x 7'9"))
Rear aspect double glazed window, ceiling light point, range of fitted wall and floor mounted units to match the kitchen, stainless steel double drainer sink unit, space and plumbing for automatic washing machine, space for further appliances, space for tall fridge freezer, continued tiled effect flooring, door to garage.
Bedroom One (4.47m x 2.98m (14'7" x 9'9"))
Rear aspect double glazed window, ceiling light point, coving, dado rail, radiator.
Bedroom Two (3.00m x 2.95m (9'10" x 9'8"))
Rear aspect double glazed window, ceiling light point, coving, radiator.
Bedroom Three (3.00m x 2.97m (9'10" x 9'8"))
Front aspect double glazed window, ceiling light point, coving, radiator.
Bedroom Four (3.00m x 2.95m (9'10" x 9'8"))
Side aspect double glazed French doors to rear garden patio, ceiling light point, coving, radiator, wood plank effect flooring. Currently used as a separate dining room.
Bathroom (3.05m x 1.78m (10'0" x 5'10"))
Side aspect obscure glass double glazed window, recessed ceiling down lighter, coving, white suite comprising: Corner shower cubicle with rainfall and body shower, panel bath with telephone style mixer shower over, wash hand basin with storage below and to the side, heated towel rail, part tiled walls and floors.
Cloakroom
Side aspect obscure glass window, recessed ceiling down lighters, re-fitted white suite comprising: Wash hand basin, push flush WC.
Front Garden
Mostly laid to lawn with flower and shrub beds, block paved drive providing parking for three to four cars and giving access to the garage and front door.
Garage (5.22m x 2.71m (17'1" x 8'10"))
Two ceiling light points, power, currently ? To open up again.
Rear Garden
Private garden with initial block paved south facing seating area accessed of the lounge/diner and dining room/bedroom four with space for outside table and chairs, path to lawn with mature flower and shrub beds to side, large timber garden shed/summer house.
Directions
From the Allan Morris office in Upton upon Severn, leave Upton on the A4104 in the direction of Worcester. Continue to the junction with the A38 and turn right at the roundabout. After about a mile turn just after The Blue Bell Pub turn left signposted Naunton. After 0.7 miles turn right signposted Naunton. After entering the village follow the road and take the first turning on the left into the continuation of Green Lane. The property can be found around the corner on the right hand side.
Property info
For more information about this property, please contact
Allan Morris Malvern, Sales & Lettings, WR14 on +44 1684 321766 * (local rate)
Disclaimer
Property descriptions and related information displayed on this page, with the exclusion of Running Costs data, are marketing materials provided by Allan Morris Malvern, Sales & Lettings, and do not constitute property particulars. Please contact Allan Morris Malvern, Sales & Lettings for full details and further information. The Running Costs data displayed on this page are provided by PrimeLocation to give an indication of potential running costs based on various data sources. PrimeLocation does not warrant or accept any responsibility for the accuracy or completeness of the property descriptions, related information or Running Costs data provided here.






























.png)