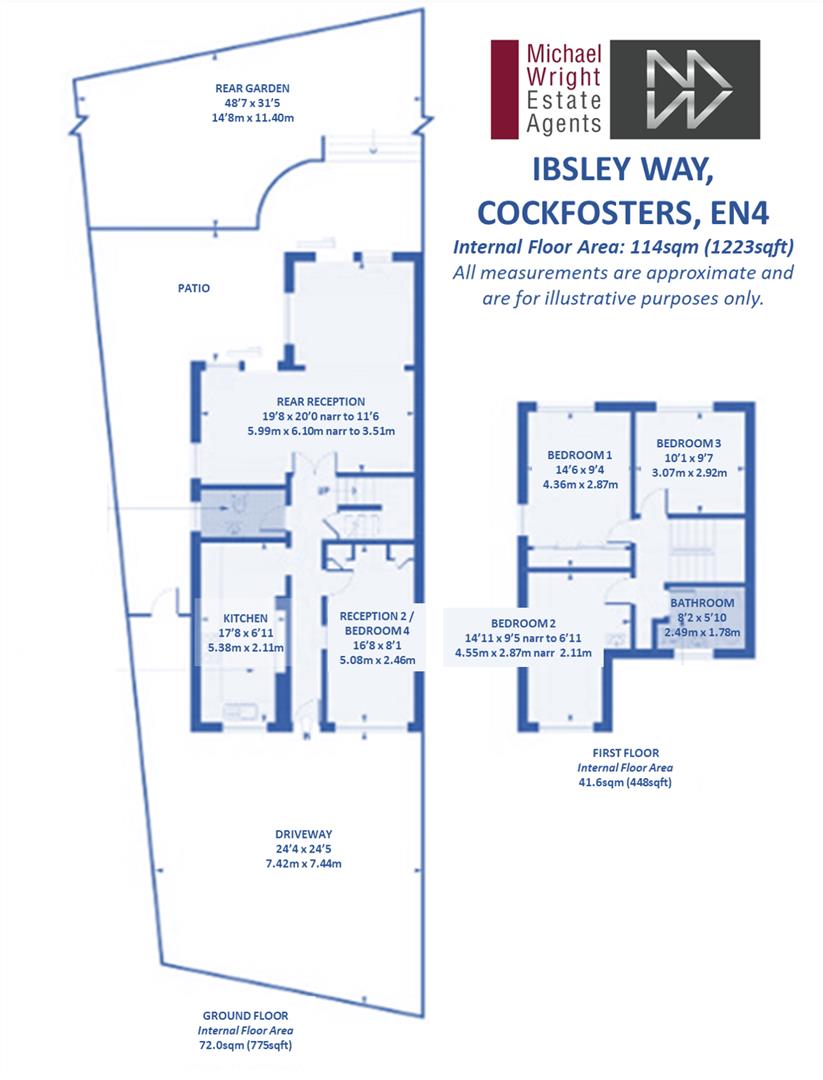Property for sale in Ibsley Way, Cockfosters EN4
* Calls to this number will be recorded for quality, compliance and training purposes.
Property features
- 3/4 Bedroom Extended Semi-Detached House
- Large 'L' Shaped Reception Room
- 17'8 Fitted Kitchen with Range Cooker
- Further Reception Room/Bedroom 4
- Downstairs Cloakroom/Poss. Wetroom
- Family Bathroom
- Large Rear Garden with 2 Patio Areas
- Quiet Residential Turning with Open Outlook to Rear
- Access to All Local Amenities
- Offered Chain Free
Property description
A considerably extended 3/4 double bedroom semi-detached house with large garden in A popular residential turning off carson road.
On the Ground Floor there is an 'L' Shaped Lounge & Dining Room 20'0 max x 19'8,17'8 Fitted Kitchen/Diner, Downstairs Cloakroom/Possible Wetroom/2nd Bathroom, and a Further Reception Room/Bedroom 4. There are 3 Further Double Bedrooms & Bathroom on the First Floor. 2 Paved Patio Areas and a Large Area Laid to Lawn and Off Street Parking to Front with Possiblity of Adding Further Spaces.
The Property can do with Some Upgrading but Offers a Spacious Family Home Close to All Amenities Including Buses, Cockfosters Tube Station (Picc. Line), Shops, Restaurants, Good Schools & Trent Park.
Offered Chain Free. Viewings Recommended.
Entrance Hall:
Part Glazed Front Door, Access to Bedroom4/Further Reception Room, Fitted Kitchen/Diner, Downstairs Cloakroom/Utility Room/Possible Wetroom, and Double Doors to Extended Lounge/Diner.
Extended Rear Reception Room: Pic. 1 (5.99m x 6.10m narr to 3.51m (19'8 x 20'0 narr to 1)
This now larger room could quite easily be divided. Wood Flooring, 3 Double Radiators.
Extended Rear Reception Room: Pic. 2
Different Aspect also Showing Double Glazed Sliding Patio Doors to Large Paved Patio Area.
Extended Rear Reception Room: Pic. 3
Further Aspect also Showing 2nd Set of Double Glazed Sliding Patio Doors to Further Patio Area Connecting with the Larger One, and Access to Rear Garden.
Fitted Kitchen/Diner: (5.38m x 2.11m (17'8 x 6'11))
Good Sized Kitchen/Diner with Floor & Wall Units, Breakfast Bar, 1.5 Bowl Inset Stainless Steel Sink with Mixer Taps, Extractor Fan, Range Cooker Included with 7 Gas Rings & Multi Ovens, Spotlights, Double Glazed Window to Front. Plumbed for Both Dishwasher & Washing Machine.
Bedroom 4/Further Reception Room: (5.08m x 2.46m (16'8 x 8'1))
Very Useful Multi Purpose Room on the Ground Floor with Double Glazed Window to Front, Fitted Wardrobes, Double Radiator, Wood Flooring.
Bedroom 1: (3.76m x 2.87m (12'4" x 9'4"))
Fitted Wardrobes with Mirrored Doors, Double Glazed Window to Rear and Small Double Glazed Window to Side, Double Radiator.
Bedroom 2: (4.55m x 2.87m narr to 2.11m (14'11 x 9'5 narr to 6)
Extended Room with Double Glazed Window to Front, Double Radiator, Pedestal Wash Hand Basin.
Bedroom 3: (3.07m x 2.92m (10'1 x 9'7))
Double Glazed Window to Rear with Views, Fitted Wardrobe, Double Radiator. Laminate Flooring.
Family Bathroom:
Panelled Bath with Mixer Taps, Separate Shower Attachment with Shower Hand and a Rain Shower, Wash Hand Basin with Storage Beneath, Low Flush WC., Ceramic Flooring, Tiled Walls, Double Glazed Frosted Window.
Large Patio Area & Views To Rear:
Rear Elevation Of Property & Garden:
Larger Than Average Rear Garden.
Wide Sideway:
Wider Than Average for Easier Access and Possible Bike Storage.
Property info
For more information about this property, please contact
Michael Wright Estate Agents, EN4 on +44 20 8166 7813 * (local rate)
Disclaimer
Property descriptions and related information displayed on this page, with the exclusion of Running Costs data, are marketing materials provided by Michael Wright Estate Agents, and do not constitute property particulars. Please contact Michael Wright Estate Agents for full details and further information. The Running Costs data displayed on this page are provided by PrimeLocation to give an indication of potential running costs based on various data sources. PrimeLocation does not warrant or accept any responsibility for the accuracy or completeness of the property descriptions, related information or Running Costs data provided here.

























.jpeg)

