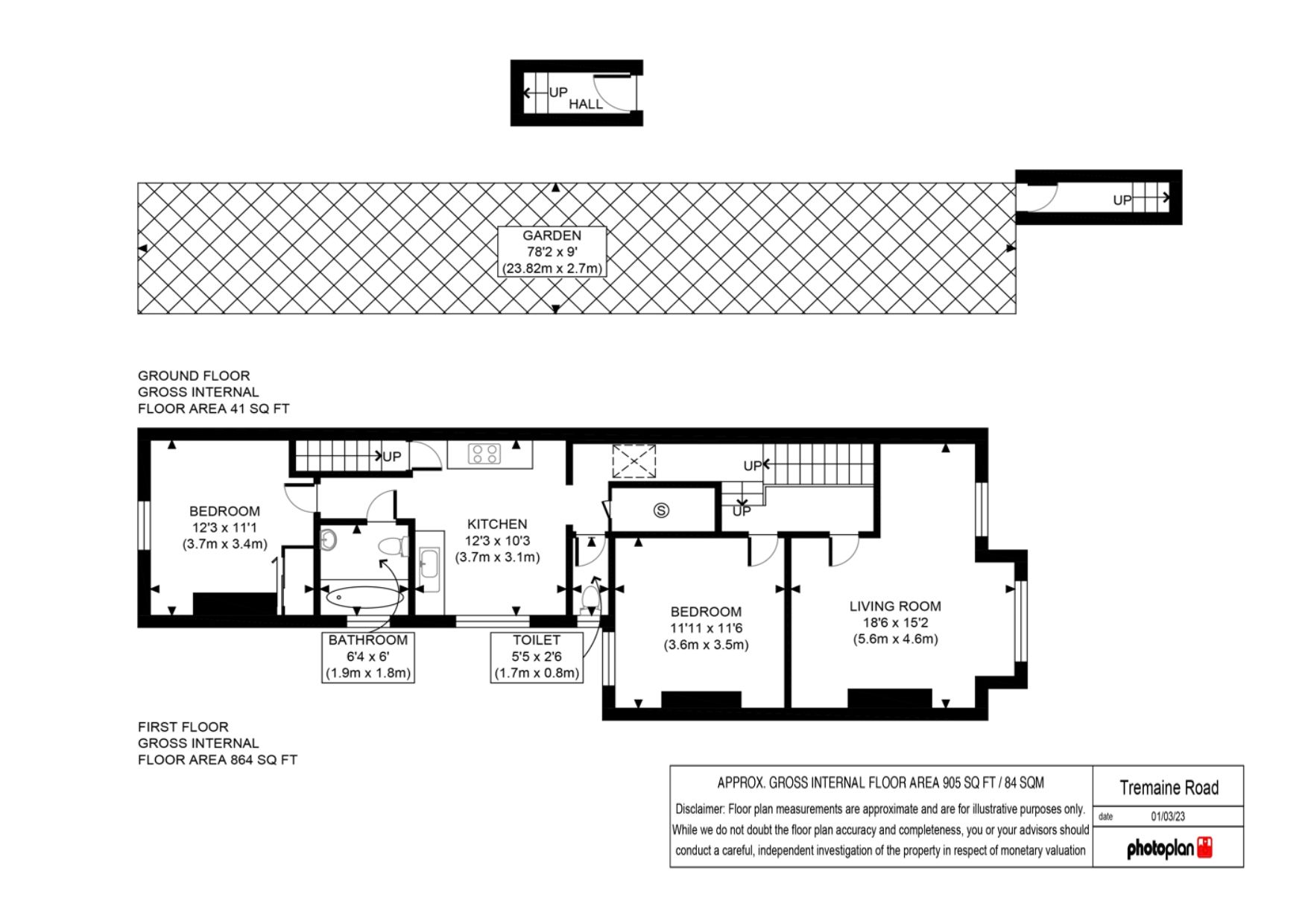Flat for sale in Tremaine Road, London SE20
* Calls to this number will be recorded for quality, compliance and training purposes.
Property features
- 2 bedrooms
- 80ft Rear garden
- Double Glazing
- Fitted Bathroom
- Garden
- Gas Central Heating
- No Onward Chain
Property description
Description
Spacious redecorated two bed split level flat with private garden situated in a quiet residential road of similar properties, more akin to an avenue, in the London Borough of Bromley in Council Tax Band C. The property is within easy vehicular reach of Crystal Palace via Anerley Road (A214). Norwood Junction Station with numerous routes including London Bridge and London Victoria is situated on Portland Road (A215). The nearest rail station is Birkbeck with Services to London Bridge and Beckenham, The accommodation comprise a lounge, two bedrooms, spacious fitted kitchen, Bathroom & WC., and a second WC. The property further benefits from gas central heating, double glazing and a private 80ft. The freehold is also available. Please call / to arrange an early inspection.
Council Tax Band: C (Bromley)
Tenure: Freehold
Ground Floor
Entrance Lobby
Entrance door with stained glass, leaded light paneling, stairs first floor.
First Floor
Landing
Fitted carpet, radiator, meter cupboard, high level storage, light well, loft access.
Lounge (4.75m x 5.51m)
18’ 1” (reducing to 12’1”), x 15’7”, radiators, three double glazed windows, fitted carpet.
Bedroom (3.48m x 3.58m)
Fitted carpet, double glazing, radiator, fitted wardrobe.
Bedroom 1 (3.43m x 3.71m)
Fitted carpet, radiator, fitted wardrobe, double glazing
Kitchen (3.15m x 3.71m)
Stainless steel sink unit, range of floor and wall units, fitted gas hob, built under oven, extractor over, plumbing for washing machine, laminated wood flooring, door to stairs to private garden, gas central heating boiler, door o stairs to garden.
Bathroom & WC
Superb suite in white comprising panel bath with mixer taps and spray pedestal basin, low suite WC., heated towel rail, double glazing, tiling.
Private Rear Garden
About 80ft, mainly paved, shed.
Property info
For more information about this property, please contact
Southpoint, SE19 on +44 20 3551 2270 * (local rate)
Disclaimer
Property descriptions and related information displayed on this page, with the exclusion of Running Costs data, are marketing materials provided by Southpoint, and do not constitute property particulars. Please contact Southpoint for full details and further information. The Running Costs data displayed on this page are provided by PrimeLocation to give an indication of potential running costs based on various data sources. PrimeLocation does not warrant or accept any responsibility for the accuracy or completeness of the property descriptions, related information or Running Costs data provided here.

























.png)