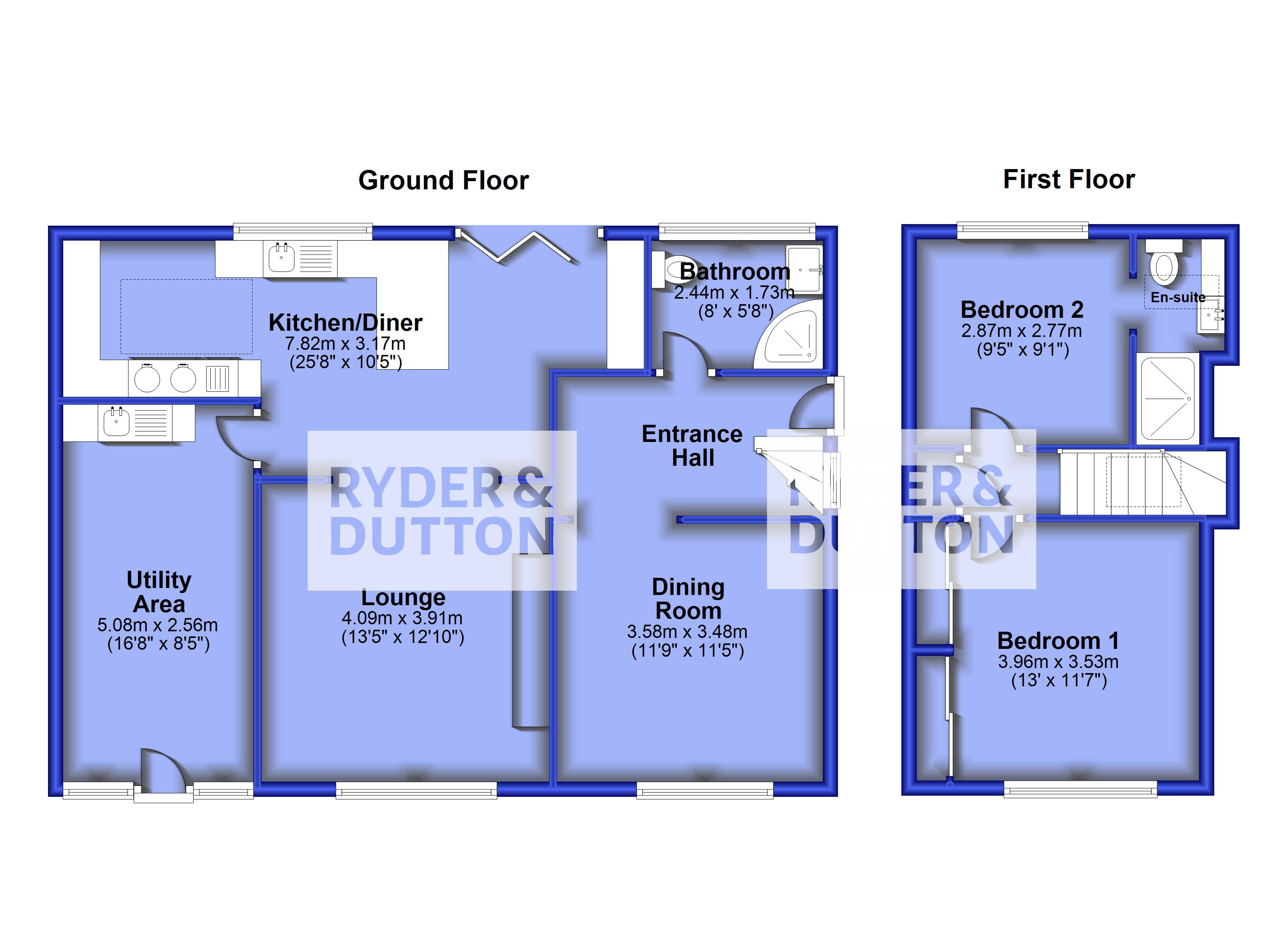Detached house for sale in Birchfield Drive, Marland, Rochdale, Greater Manchester OL11
* Calls to this number will be recorded for quality, compliance and training purposes.
Property description
Immaculate Three Bedroom Link-Detached Family Home | Stunning Presentation Throughout | Superb Open-Plan Kitchen-Diner with Bi-Fold Doors & Skylight | En Suite to Main Bedroom | Garage Used as Utility & Wash Room | Corner Plot with Ample Off Road Parking & Pleasant Gardens | Sought After Residential Development within Marland | Close to Amenities & Transport Links | EPC:D | Highly Recommended
Ryder & Dutton are delighted to bring to the market this exquisite link-detached family home which is presented to the highest standard throughout, boasting high quality fixtures and fittings which can only be fully appreciated with internal viewing.
Located within the sought after district of Marland, the property enjoys a corner plot position on this popular residential development, which is well-placed for access to local amenities, schools, Springfield Park and Junction 20 of the M62.
Internally comprising an entrance hallway, beautiful lounge with fireplace, a stunning open-plan kitchen-diner with gloss finish units, large roof skylight bringing in lots of natural light plus bi-fold doors to the garden. The garage is used as a utility & wash room, there is a ground floor shower room fitted with a modern three piece suite, plus the ground floor bedroom which is currently used as a formal dining room. To the first floor there are a further two double bedrooms, the main complete with an en suite facility adorned with a contemporary three piece suite.
Occupying a generous corner plot, the property boasts block paved off road parking to the front and side, plus a good size rear garden with paved patio and raised lawn.
Viewing is highly recommended.
All mains services are understood to be available.
Ground Floor
Entrance Hall
Lounge (4.09m x 3.91m)
Dining Room/Bedroom 3 (3.58m x 3.48m)
Utility Area (5.08m x 2.56m)
Kitchen/Diner (7.82m x 3.17m)
Bathroom
First Floor
Bedroom 1 (3.96m x 3.53m)
En-Suite
Bedroom 2 (2.87m x 2.77m)
Property info
For more information about this property, please contact
Ryder & Dutton - Rochdale, OL16 on +44 1706 408806 * (local rate)
Disclaimer
Property descriptions and related information displayed on this page, with the exclusion of Running Costs data, are marketing materials provided by Ryder & Dutton - Rochdale, and do not constitute property particulars. Please contact Ryder & Dutton - Rochdale for full details and further information. The Running Costs data displayed on this page are provided by PrimeLocation to give an indication of potential running costs based on various data sources. PrimeLocation does not warrant or accept any responsibility for the accuracy or completeness of the property descriptions, related information or Running Costs data provided here.







































.png)