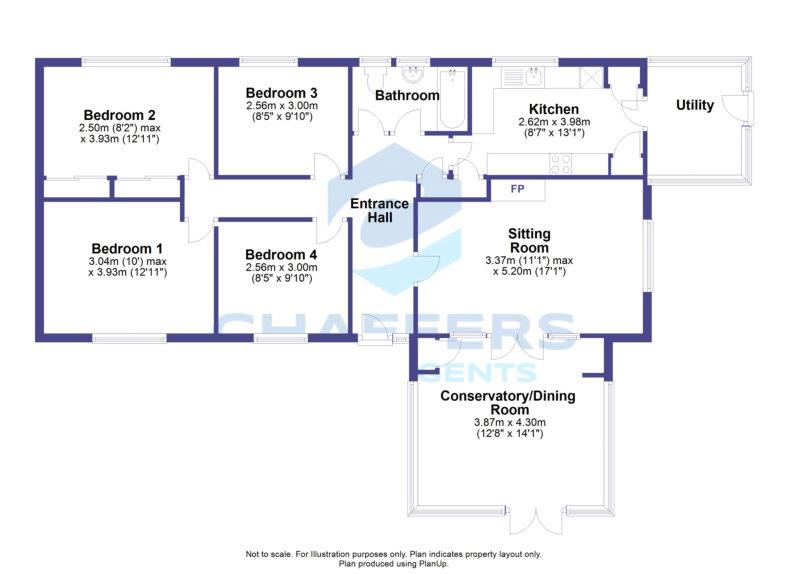Detached bungalow for sale in Mill Lane, Mere, Warminster BA12
* Calls to this number will be recorded for quality, compliance and training purposes.
Property features
- Detached bungalow
- Woolaway (non traditional) construction
- Four double bedrooms
- Two reception rooms
- Kitchen/utility room
- Sitting room
- Family bathroom
- Conservatory/dining room
- Ample parking
- Gardens/brick shed/store
Property description
* development opportunity * non standard construction * A detached bungalow with four double bedrooms, good sized accommodation which is in need of modernising, situated on a large private plot 0.2 acre within easy distance to the town centre and amenities. Planning permission has been approved to reconfigure, improve and extend the existing building. For more info please visit Wiltshire Council website - Ref - pl/2023/06930
Description
**development opportunity ** non standard construction ** please check with mortgage lenders**
A delightful four double bedroom detached bungalow which needs updating throughout situated on a large, quiet, private plot within easy distance to the town centre, local amenities, countryside walks and easy access to the A303.
The property is Woolaway (non traditional) construction and was built approximately forty years ago and has plenty of scope to extend. Offering good sized rooms, the accommodation briefly consists: Entrance hall with doors giving access to all rooms and a cupboard which is fitted with slatted shelves; a good sized sitting room featuring a fireplace with timber mantle and a multi-fuel burner, double doors opening to: A large conservatory/dining room with storage cupboard and double doors opening out to the garden; a well equipped kitchen fitted with a range of farmhouse style wall and base units including a built in electric oven and ceramic hob, space and plumbing for a dishwasher, space for a fridge/freezer, built in storage cupboard with shelves and pantry style cupboard, access to the loft space, airing cupboard housing the hot water cylinder, part glazed door to: Utility room with space and plumbing for a washing machine and tumble dryer, four double bedrooms with bedroom two benefitting from built in cupboards with sliding doors and fitted with shelves; a family bathroom completes the layout of this family home.
The property benefits from being situated in a quiet peaceful no through lane, with ample off road parking, brick shed/store and gardens. There is plenty of scope to re-configure, extend and improve the property where planning permission has been approved. For more info please visit Wiltshire Council website ~ pl/2023/06930.
Outside
The grounds enjoy a sunny aspect and high degree of privacy extending to 0.2 acre. The property is accessed from Mill Lane with entrance to a good sized parking area with space for parking multiple cars, Potential is there to create more parking if desired. The remaining front garden is partly laid to lawn, shrubbery and trees. To the side there is a gate that leads to further garden which is gravelled and paved with access to the outbuilding. Brick Store/Shed 8.74m x 2.72m (28'8" x 8'11") can be found along the rear of the property.
Location
Mere is a small country town which offers a good range of everyday facilities including health centre and dentist, supermarket, Flower/Vegetable shop, Post Office, butchers, Primary School, churches, cafes, pubs, electrical shop, golf driving range, fishing lakes and regular local bus services, There are excellent walks in and around the town and also the Wiltshire downs. The town has easy access to the A303 and main line station at Gillingham (Exeter - Waterloo) approximately 4 miles, the ancient Saxon hilltop town of Shaftesbury is approximately 8 miles and the cathedral city of Salisbury about 24 miles.
Additional Information
Services: Mains Water, Electricity & Drainage.
Council Authority: Wiltshire Council ~ Council Tax Band: C
Caution: Nb All services and fittings mentioned in these particulars have not been tested and hence we cannot confirm that they are in working order.
Energy Performance Certificate: Rated: E
Property info
For more information about this property, please contact
Chaffers Estate Agents, SP8 on +44 1747 418920 * (local rate)
Disclaimer
Property descriptions and related information displayed on this page, with the exclusion of Running Costs data, are marketing materials provided by Chaffers Estate Agents, and do not constitute property particulars. Please contact Chaffers Estate Agents for full details and further information. The Running Costs data displayed on this page are provided by PrimeLocation to give an indication of potential running costs based on various data sources. PrimeLocation does not warrant or accept any responsibility for the accuracy or completeness of the property descriptions, related information or Running Costs data provided here.



























.png)

