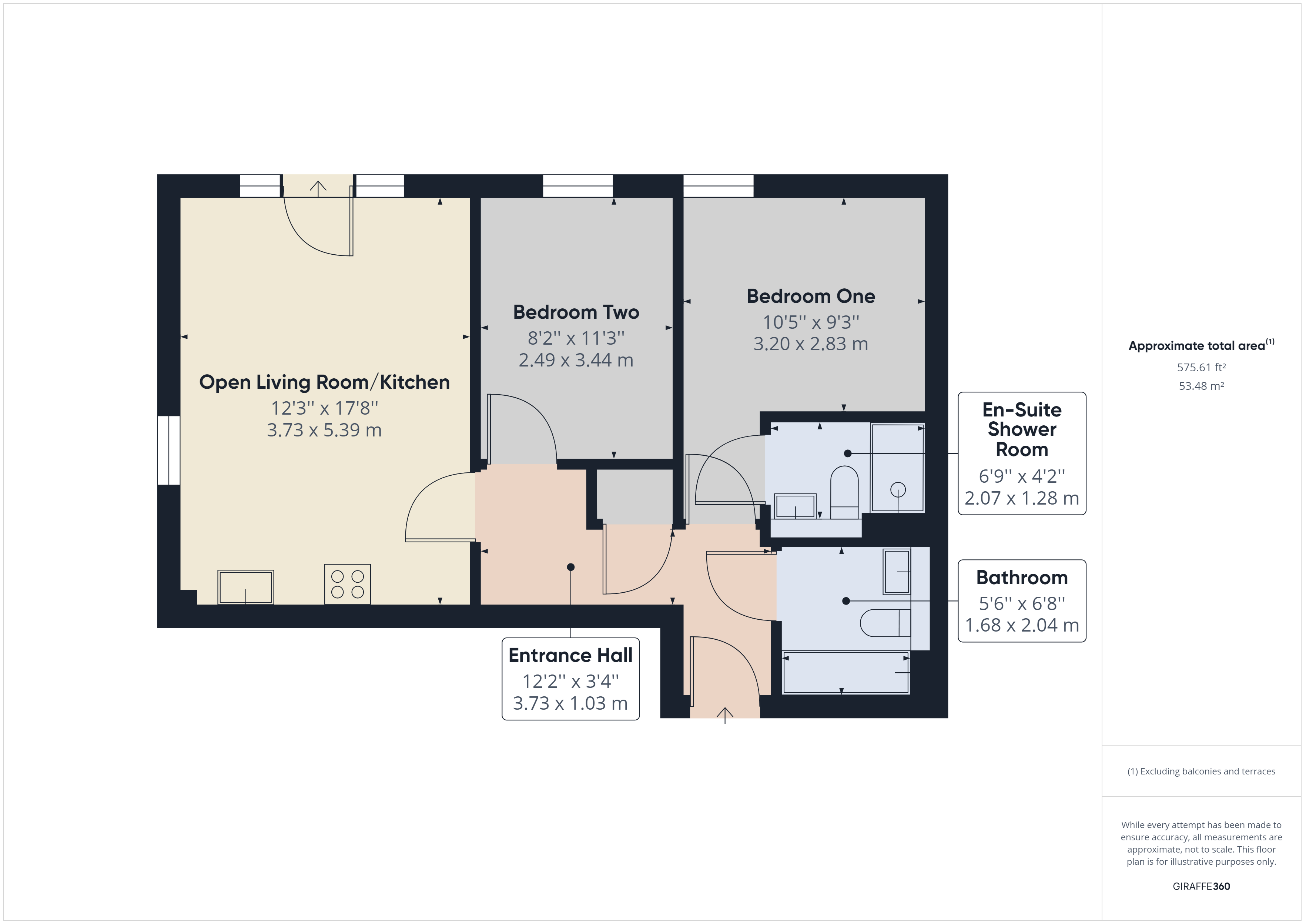Flat for sale in Cunliffe Road, Bradford, West Yorkshire BD8
* Calls to this number will be recorded for quality, compliance and training purposes.
Property features
- Two Double Bedrooms
- Second Floor Apartment
- Secure Parking
- Investment opportunity
- Sitting tenant paying £625.00 P/M
- EPC Rating D
- Council Tax Band B
Property description
Guide Price: £65,000 - £70,000
Second floor two bedroom apartment in the popular residential development of Lister Court.
To be sold tenant in situ - The tenants are paying £700.00
Investment opportunity.
This spacious two bedroom second floor apartment is ideally positioned to provide easy commuting to Bradford, Bingley and Keighley via the ring road network and is situated close to good bus route and Lister Park.
The property in brief comprises a communal entrance which is shared with only one other apartment. In brief the property comprises a welcoming entrance hall with access to the open plan lounge kitchen diner with patio doors leading out to the Juliet Balcony with views over Lister Park. Master bedroom with en suite comprising shower cubicle, low level wc and wash hand basin. The second bedroom is double in size and the family bathroom comprises panelled bath with shower over, wash hand basin and low level wc.
Outside, the property is secure with electric gated access which provides access to the car park, communal garden, bike shed and bin stores.<br /><br />
Entrance Hall
Wood effect laminated flooring with an electric wall heater and cupboard housing the hot water tank.
Open Living/Kitchen/Diner (17' 10" x 12' 3" (5.44m x 3.73m))
Three double glazed windows to the rear and side elevations with double glazed french doors opening to the juliet balcony boasting views towards Lister Park. Wood effect laminated flooring with an electric wall heater, intercom entry system and points for the telephone and television.
The kitchen is fitted with a range of matching wall and base units with work surfaces over, incorporating a one and a half bowl sink/drainer unit. Built in electric oven and hobs with extractor hood over with integral appliances including washing machine, fridge and freezer.
Master Bedroom (9' 3" x 10' 6" (2.82m x 3.2m))
Double glazed window to the rear elevation with an electric wall heater and points for the telephone and television. Door to the En-suite shower room.
En-Suite Shower Room
Modern white three piece suite comprising; a step in shower cubicle, a pedestal hand wash basin and low level w.c. Partly tiled with an extractor fan and heated towel rail.
Bedroom Two (11' 3" x 8' 2" (3.43m x 2.5m))
Double glazed window to the rear elevation with an electric heater and television point.
Bathroom
Modern white three piece suite comprising; a panelled bath with shower over, a pedestal hand wash basin and low level w.c. Partly tiled with an extractor fan and heated towel rail.
Externally
The complex is secure with electric gated access which provides access to the car park, communal garden, bike shed and bin stores.
Leasehold Information
The lease is for a term of 99 years from 1st January 2006, there being 82 years remaining at the date of this report. The ground rent is £250 per annum for the first 10 years rising to £500 per annum for the next 10 years then rising by the rpi on each subsequent 10th anniversary with the base rpi being on the 20th anniversary of commencement of the lease. This means that the ground rent does not rise on the first review.
The service charge for 2022 was £370 per quarter the landlords now have a rtm with a new managing agent called Scanlan and these charges will significantly reduce down to £250 per quarter. We are still waiting to find out the estimated charges for 2023 from them.
Property info
For more information about this property, please contact
Whitegates, BD1 on +44 1274 506043 * (local rate)
Disclaimer
Property descriptions and related information displayed on this page, with the exclusion of Running Costs data, are marketing materials provided by Whitegates, and do not constitute property particulars. Please contact Whitegates for full details and further information. The Running Costs data displayed on this page are provided by PrimeLocation to give an indication of potential running costs based on various data sources. PrimeLocation does not warrant or accept any responsibility for the accuracy or completeness of the property descriptions, related information or Running Costs data provided here.























.png)

