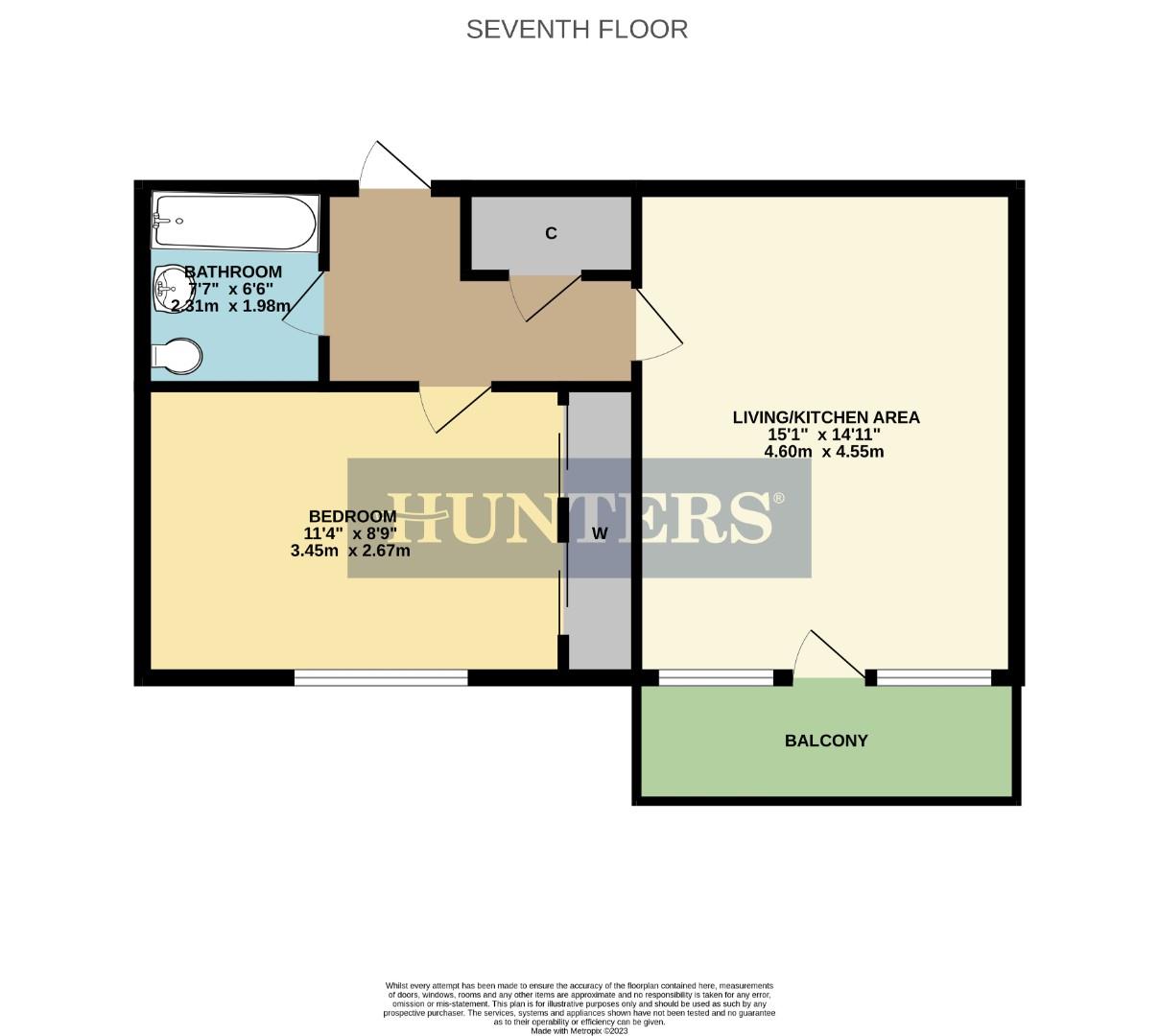Flat for sale in Edwin Street, Canning Town E16
* Calls to this number will be recorded for quality, compliance and training purposes.
Property features
- One bedroom
- Open plan living/kitchen area
- Bathroom
- Private balcony
- Bright and airy
- Allocated parking space
- Located for canning town station
- Custom house crossrail station
Property description
Guide Price: £325,000 - £350,000
Situated on the seven floor in a modern development in Canning Town is this stylish one bedroom apartment. The property boast a bright and airy living/kitchen area with access to balcony, a good size bedroom with floor to ceiling double glazed window that can opened as a Juliet balcony, open plan lounge, modern three piece bathroom suite, large storage cupboard in hallway. Further boasting own allocated parking space. Located within easy reach of Canning Town station (Jubilee Line and DLR and the new Crossrail station at Custom house offering routes into the Dockland and the City, along with local bus routes and a variety of shops, cafes and eateries
Hallway
Access to all rooms, storage room housing washing machine wall mounted boiler, intercom system with camera, wood flooring, wall mounted radiator.
Living/Kitchen Area (4.60m x 4.55m (15'1" x 14'11"))
Bright and airy room with floor to ceiling windows, wood flooring, wall mounted gas central heating, access to balcony.
Kitchen area - fitted wall and base units, roll top work surface, sink and drainer, built in fridge/freezer, oven and hob with extractor hood above, microwave, dishwasher.
Bedroom (3.45m x 2.67m (11'4" x 8'9"))
Double glazed floor to ceiling window that can be opened as a Juliet balcony, wall mounted gas central heating, built in wardrobe, carpet flooring.
Bathroom (2.31m x 1.98m (7'7" x 6'6"))
Three piece suite comprising of panelled bath with mixer taps and shower attachment, wash hand basin, low flush w.c, part tiled walls, tiled flooring, heated towel rail.
Property info
For more information about this property, please contact
Hunters - Plaistow, E13 on +44 20 8128 1939 * (local rate)
Disclaimer
Property descriptions and related information displayed on this page, with the exclusion of Running Costs data, are marketing materials provided by Hunters - Plaistow, and do not constitute property particulars. Please contact Hunters - Plaistow for full details and further information. The Running Costs data displayed on this page are provided by PrimeLocation to give an indication of potential running costs based on various data sources. PrimeLocation does not warrant or accept any responsibility for the accuracy or completeness of the property descriptions, related information or Running Costs data provided here.



























.png)
