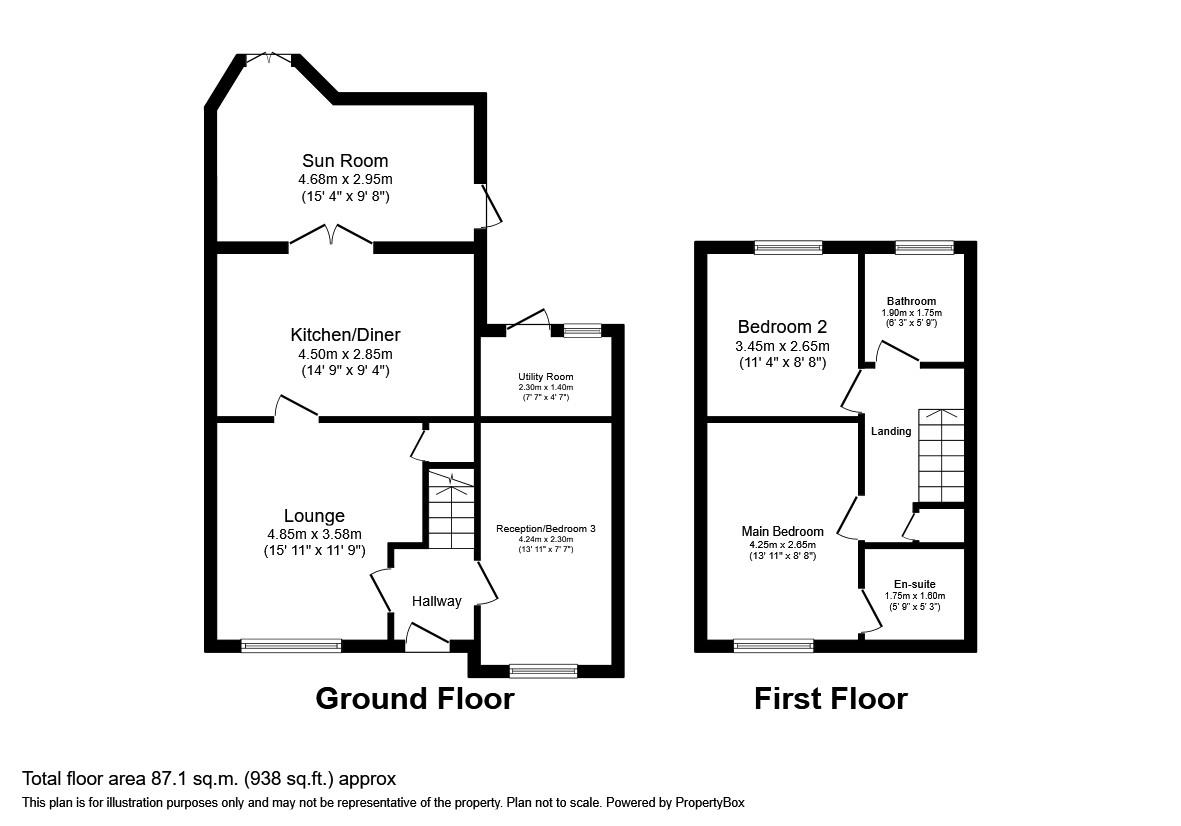Property for sale in Evesham Close, Boldon Colliery NE35
* Calls to this number will be recorded for quality, compliance and training purposes.
Property features
- Detached Residence on The Cotswolds
- No upper chain
- One/Two Reception Rooms
- Two/Three Bedrooms
- South Facing Garden with Hot Tub included
- Sun Room
- Utility Room
- Close to A19, A1m
- Freehold
- Council Tax Band C
Property description
***no upper chain***
What a fabulous opportunity to purchase a detached home that has a beautiful south facing garden that was made for entertaining.
With so many wonderful features this beautiful property is definitely one to add to your your viewing list.
Having an enviable position in a cul de sac setting within the popular Cotswolds, boasting spacious living accommodation combined with the perfect outdoor garden for Al Fresco, with wonderful Hot Tub included in the sale.
The ground floor living accommodation has been carefully designed to maximize space and has the added bonus of a superb sun room. Which overlooks the amazing garden; it really is aptly named " Sun Room". If you love entertaining and making the most of your outdoor space then this home will tick all those boxes.
The property is so versatile, having three double bedrooms, one being a ground floor bedroom and one reception room. The ground floor reception would also make an ideal teenagers bedroom. The master bedroom with ensuite bathroom has an abundance of fitted wardrobes, the kitchen/diner has that homely feel and there is also a utility room.
The current owners have been happy here for many years and this shows in the attention to detail in the decoration . Unbelievably immaculately presented.
The outdoor space offers a great leisure area and the driveway can accommodate multiple vehicles.
Ideally located for an array of schools, close to the Boldon Shopping, Retail and Restaurant Complex. Excellent local transport links to South Shields, Sunderland Hebburn, Jarrow and neighbouring boroughs. Road links to A1, A19 and Tyne Tunnel . The award winning coast that we love so much is a short drive away and the city of Newcastle within easy reach.
Entrance
UPVC entrance door into main hallway
Main Hallway
With laminate wood effect flooring and stairs to the first floor.
Lounge (4.85 x 3.58 (15'10" x 11'8"))
Spacious lounge that has been neutrally decorated, with oak effect wood flooring, feature electric wall fire, vertical radiator. There is a handy storage cupboard and access is given to the kitchen/diner.
Reception Room / Gf Bedroom (2.3 x 4.24 (7'6" x 13'10"))
Neutrally decorated reception room with versatility to make an ideal ground floor bedroom. With lovely front facing aspect and laminate wood effect flooring.
Kitchen/Diner (4.5 x 2.85 (14'9" x 9'4"))
The kitchen/diner certainly has that wow factor. There are an array of wall and base units that have a contrasting granite effect work surface, modern splash back all enhanced via under bench and plinth lighting. There is a matching sink with mixer tap and drainer, gas cooker point, plumbing for dishwasher. There is ample room for a dining table and chairs and double doors into the sun room
Wood effect flooring.
Utility Room
With ample room for fridge/freezer, washing machine and dryer.
Sun Room (4.68 x 2.95 (15'4" x 9'8"))
This south facing sun room really does deserve its name. Absolute fantastic addition to this property making for another great space to enjoy. There are double doors to the garden and a side door that takes you to the utility area.
First Floor Landing
Lovely light and airy bedroom with glass panel staircase.
Master Bedroom (4.25 x 2.65 (13'11" x 8'8"))
The master bedroom is beautifully presented and offers ample storage from the fitted wardrobes and overhead storage. With en suite bathroom.
En Suite
The Ensuite is neutrally decorated with a contrasting feature colour. Comprising of a white panelled bath, vanity wash hand basin with storageand low level wc. And chrome heated towel rail.
Bedroom Two (2.65 x3.45 (8'8" x11'3"))
Neutrally decorated double bedroom with laminate wood effect flooring .
Family Bathroom
The main bathroom is neutral with tiled walls and a white three piece suite . Comprising of a p-shape bath with mixer tap, overhead mains shower and glass shower screen. There is a lovely vanity sink with mixer tap and a low level wc
External
This lovely home sits at the top of a block paved driveway that can accommodate multiple vehicles. There is access, via side gates to the garden and storage shed.
The rear garden has been designed to make the most of the outdoor space, leaving nothing to chance the design has been well though out to cover what any new home owner might want. There is the hot tub and Pergola, ideal for relaxing at the end of a busy day, outdoor bar for entertaining and a decked patio area.
There is enough space on offer here to accommodate all your garden furnishings without compromising. A little bit of luxury at your fingertips.
Property info
For more information about this property, please contact
Susan Spokes Real Estate, NE34 on +44 191 723 3486 * (local rate)
Disclaimer
Property descriptions and related information displayed on this page, with the exclusion of Running Costs data, are marketing materials provided by Susan Spokes Real Estate, and do not constitute property particulars. Please contact Susan Spokes Real Estate for full details and further information. The Running Costs data displayed on this page are provided by PrimeLocation to give an indication of potential running costs based on various data sources. PrimeLocation does not warrant or accept any responsibility for the accuracy or completeness of the property descriptions, related information or Running Costs data provided here.
































.png)

