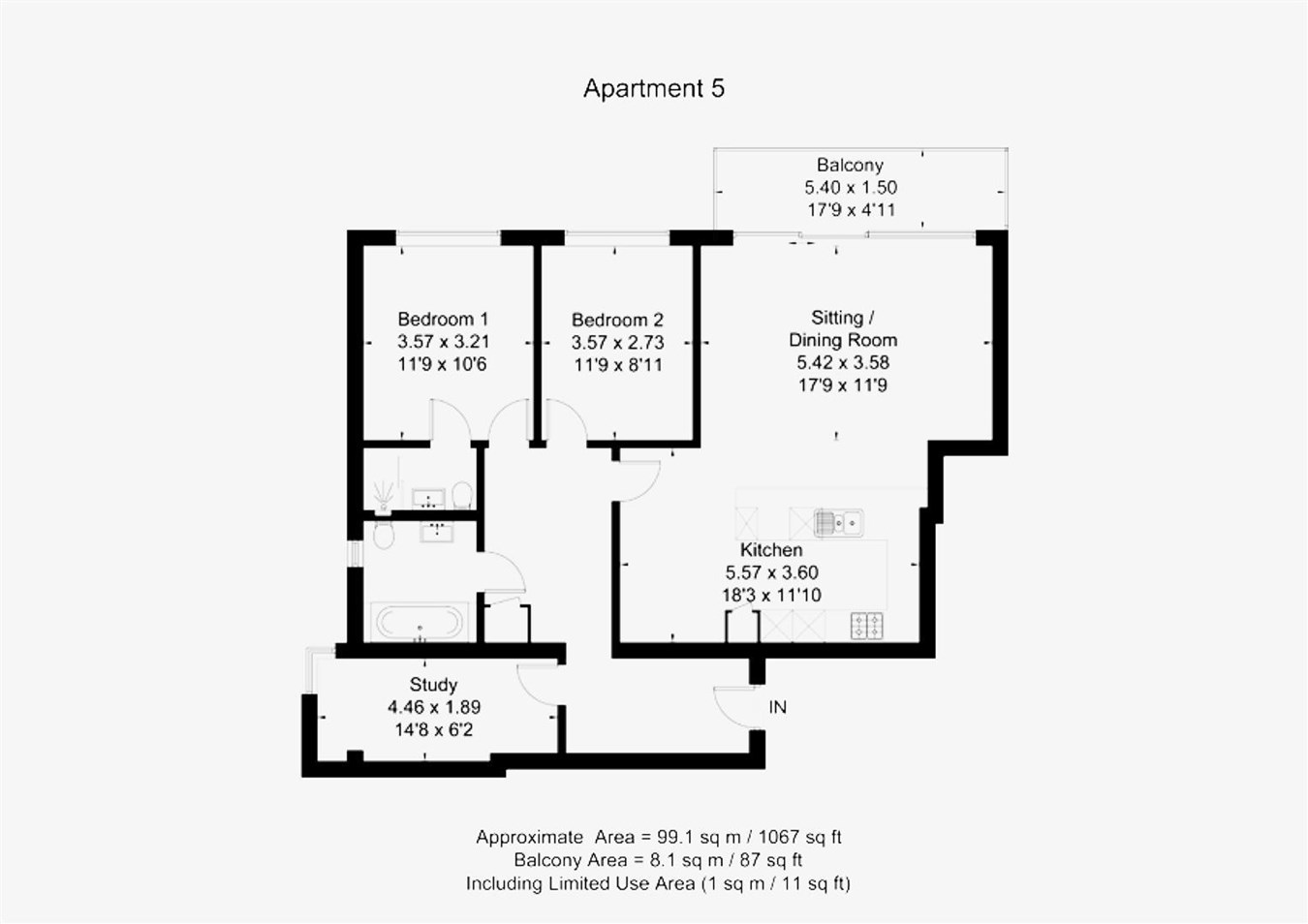Flat for sale in The Avenue, Poole BH13
* Calls to this number will be recorded for quality, compliance and training purposes.
Property description
The Avenue is a popular location within close proximity of the Blue Flag beaches at Branksome Chine. It is also only a short distance from the popular shopping parade in Canford Cliffs, approximately just one mile away and the desirable Westbourne Village is also within walking distance. The shores of Poole Harbour and the world-famous Sandbanks Peninsula are easily accessible by car within a few minutes. The property has easy access to Bournemouth and Poole. Branksome train station, with its direct links to Southampton & London, is located just over one mile away making it an ideal place to own a second home. Holiday Lets and Pets are also permitted within the block.
First Floor
Entrance hallway
Smooth set ceiling, LED downlights, front door to the side aspect opening onto the communal hallway area, video phone entry system, alarm system, lvt flooring, power points, digital wall thermostat, smoke alarm, built-in shoe cupboard, built-in cupboard with sliding front mirrored doors, an airing cupboard with the ‘Vaillant’ combination boiler and a consumer unit enclosed.
Kitchen/Diner
Smooth set ceiling, LED downlights, smoke alarm, ceiling lights, lvt flooring, part feature tiled walls, wall and base soft closing units, 'Quartz' worktops with built-in power points, ‘Blanco’ one and a half bowl stainless steel sink with built-in drainer, built-in low level wine fridge, integrated ‘Neff ‘dishwasher, integrated ‘Bosch’ washing machine, integrated ‘Neff’ electric oven, integrated ‘Neff’ microwave, four point ‘Neff’ induction hob with a stainless steel ‘Neff’ extractor fan above and power points.
Living Area
Smooth set ceiling, downlights, lvt flooring, power points, television point and floor to ceiling UPVC sliding doors to the front aspect opening onto the private balcony area.
Bedroom One
Smooth set ceiling, LED downlights, floor to ceiling UPVC double glazed windows to the front aspect, carpeted flooring, built-in sliding door front mirrored wardrobes, power points, television point, digital wall thermostat and en-suite shower room.
En-Suite Shower Room
Smooth set ceiling, LED downlights, extractor fan, tiled flooring, Porcelanosa tiled walls, double enclosed rainfall shower, wall mounted sink with under cupboards, wall mounted cupboard with a front mirrored door, wall mounted toilet and a stainless-steel heated towel rail.
Bedroom Two
Smooth set ceiling, LED downlights, floor to ceiling UPVC double glazed window to the front aspect overlooking the communal garden area, carpeted flooring, ‘Venti-Axia’ air flow system, power points, digital wall thermostat and television point.
Bedroom Three
Smooth set ceiling, LED downlights, carpeted flooring, digital wall thermostat, dual aspect UPVC double glazed windows to the front and side aspect overlooking the carpark area and power points.
Bathroom
Smooth set ceiling, LED downlights, UPVC double glazed frosted window to the side aspect, tiled flooring, Porcelanosa tiled walls, panelled bath with a shower head above, wall mounted sink with under cupboard, wall mounted toilet, wall mounted cupboards with front mirrored doors and a stainless-steel heated towel rail.
Outside
Balcony
Southeast facing with glass balustrades and laid to decking.
Communal Gardens
Wrap around communal garden with surrounding fences, mainly laid to lawn with a gravel walkway and trees.
Car Park
An allocated space, two visitors spaces and two disabled visitors spaces. There is also secure bike storage and bin storage.
Agents Notes
Useful Information
Tenure: Share of Freehold
Lease Length: 999 years from 2020.
Service Charges: Approximately £1,631.95 per annum which includes cleaning of the communal areas, external window cleaning, cleaning of the car park, communal electric and water, communal fire alarm system, fire risk assessment, door entry system and lift maintenance.
Buildings Insurance: Included in the service charges.
Management Company: Pine Breeze Management Company.
EPC rating: B
Council Tax Band: E - Approximately £2,625.02 per annum.
Rentals: Long term lets are permitted, short term lets are permitted for ninety days per annum.
Heating: Underfloor heating throughout the property.
Pets: Are permitted subject to permission.
There is an in-built water mist system in case of a fire.
Stamp Duty
First Time Buyer: £5,000
Moving Home: £13,750
Additional Property: £29,500
Property info
For more information about this property, please contact
Link Homes Estate Agents, BH17 on +44 1202 058555 * (local rate)
Disclaimer
Property descriptions and related information displayed on this page, with the exclusion of Running Costs data, are marketing materials provided by Link Homes Estate Agents, and do not constitute property particulars. Please contact Link Homes Estate Agents for full details and further information. The Running Costs data displayed on this page are provided by PrimeLocation to give an indication of potential running costs based on various data sources. PrimeLocation does not warrant or accept any responsibility for the accuracy or completeness of the property descriptions, related information or Running Costs data provided here.














































.png)
