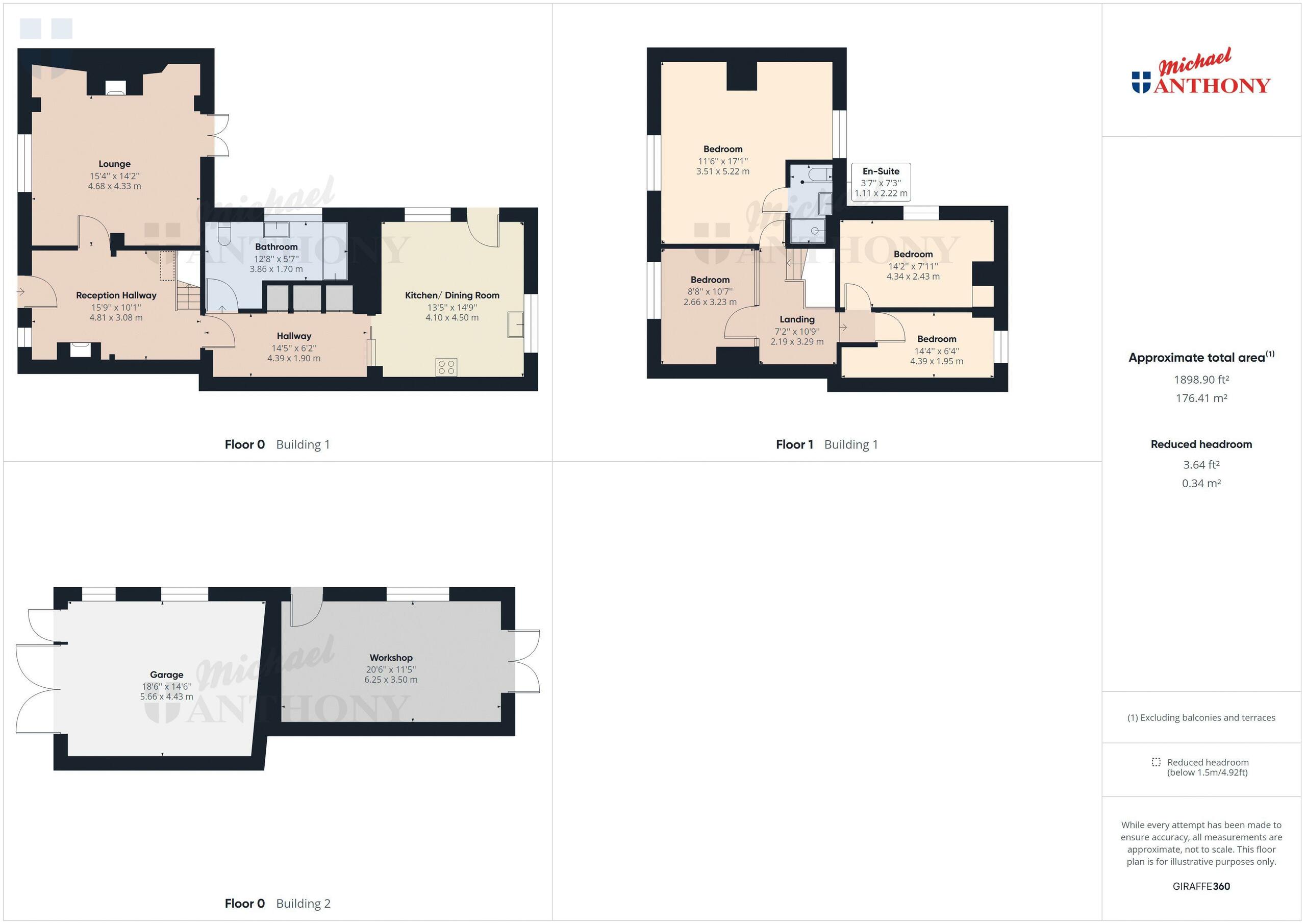Semi-detached house for sale in High Street, Whitchurch, Aylesbury HP22
* Calls to this number will be recorded for quality, compliance and training purposes.
Property features
- The 'old' chandos public house.
- Dating to back to the 1640's
- Sympathetically renovated and restored
- An abundance of original character features
- Generous size plot and gardens
- Views over aylesbury vale
- Private gated driveway for several vehicles
- Detached workshop and separate oversize garage
- Lounge with open fireplace
- Refitted kitchen/ dining
- En-suite to master suite
- Family bathroom
- Hallway reception with log-burner
- Viewing essential to appreciate this stunning character home
Property description
The Chandos, former Public House represents an incredibly rare opportunity to own a fastidiously restored and renovated home dating back to the 1640's offering a wealth of character features. With an abundance of history the property retains original exposed internal stonework, original beams, open fireplace, log-burner, slate floors, a combination of ledge and braced latch doors, bespoke tulip wood internal doors and Victorian column style radiators. The property also benefits from high speed fibre internet connectivity (fttp).
The property is entered via a double glazed oak front door leading to a hallway reception room currently used as a sitting room with log-burner and slate floor, the generous size lounge boasts a feature working open fireplace and exposed beams. A further hallway leads to both a bathroom and the kitchen/ dining room. The bathroom comprises a white three piece suite with shower. A feature of the property is the kitchen/ dining set to the rear of the property with refitted units combined with 'butcher block' worktops.
On the first floor the property offers four generous size bedrooms leading from a good size landing space. The master suite benefits from an en-suite shower-room, fitted wardrobes and views over Aylesbury Vale to the rear. An impressive feature of the property is an individually designed glazed wall from the landing opening to the front bedroom creating a bespoke contemporary feel to the landing area. The upstairs accommodation again benefits from a wealth of exposed beams and a number of exposed stonework features.
Outside the property has an enviable generous size private plot. Accessed via double gates. The property has a private driveway for several vehicles. There is a detached oversize garage combined with a good size separate workshop, with electric supply to both. The extensive garden has a patio entertaining area to the rear of the house. Laid mainly to lawn with shrub planting the garden extends to a further patio offering far reaching views over Aylesbury Vale.
Renovation works undertaken in recent years which have brought the property to its current impressive condition include re-roofing of the property including structural improvements. Specialist renovation of plaster work both internally and externally utilising traditional lime plaster methods in keeping with the original property construction methods. Full internal and external decoration in keeping with the age of the property.
Whitchurch village comprises an abundance of character properties. Offering easy transport links to both Aylesbury and Winslow, nearest train stations are Aylesbury and Aylesbury Parkway providing links to London Marylebone with Tring and Leighton Buzzard stations offering links To London Euston. The village has a local thatched pub, The White Swan and there are a wealth of local walks in the surrounding open countryside. The village also boasts the ruin of Bolbec Castle a 12th Century castle a scheduled monument.
Viewing is highly recommended. Speak to one of our dedicated Village Homes team members for any further information you require or to schedule a viewing of this beautiful home.
Property info
Floorplan_Floorplan1 View original

Floorplan_Floorplan2 View original

Floorplan_Floorplan3 View original

For more information about this property, please contact
Michael Anthony Village Homes, HP20 on +44 1296 595742 * (local rate)
Disclaimer
Property descriptions and related information displayed on this page, with the exclusion of Running Costs data, are marketing materials provided by Michael Anthony Village Homes, and do not constitute property particulars. Please contact Michael Anthony Village Homes for full details and further information. The Running Costs data displayed on this page are provided by PrimeLocation to give an indication of potential running costs based on various data sources. PrimeLocation does not warrant or accept any responsibility for the accuracy or completeness of the property descriptions, related information or Running Costs data provided here.

























.png)

