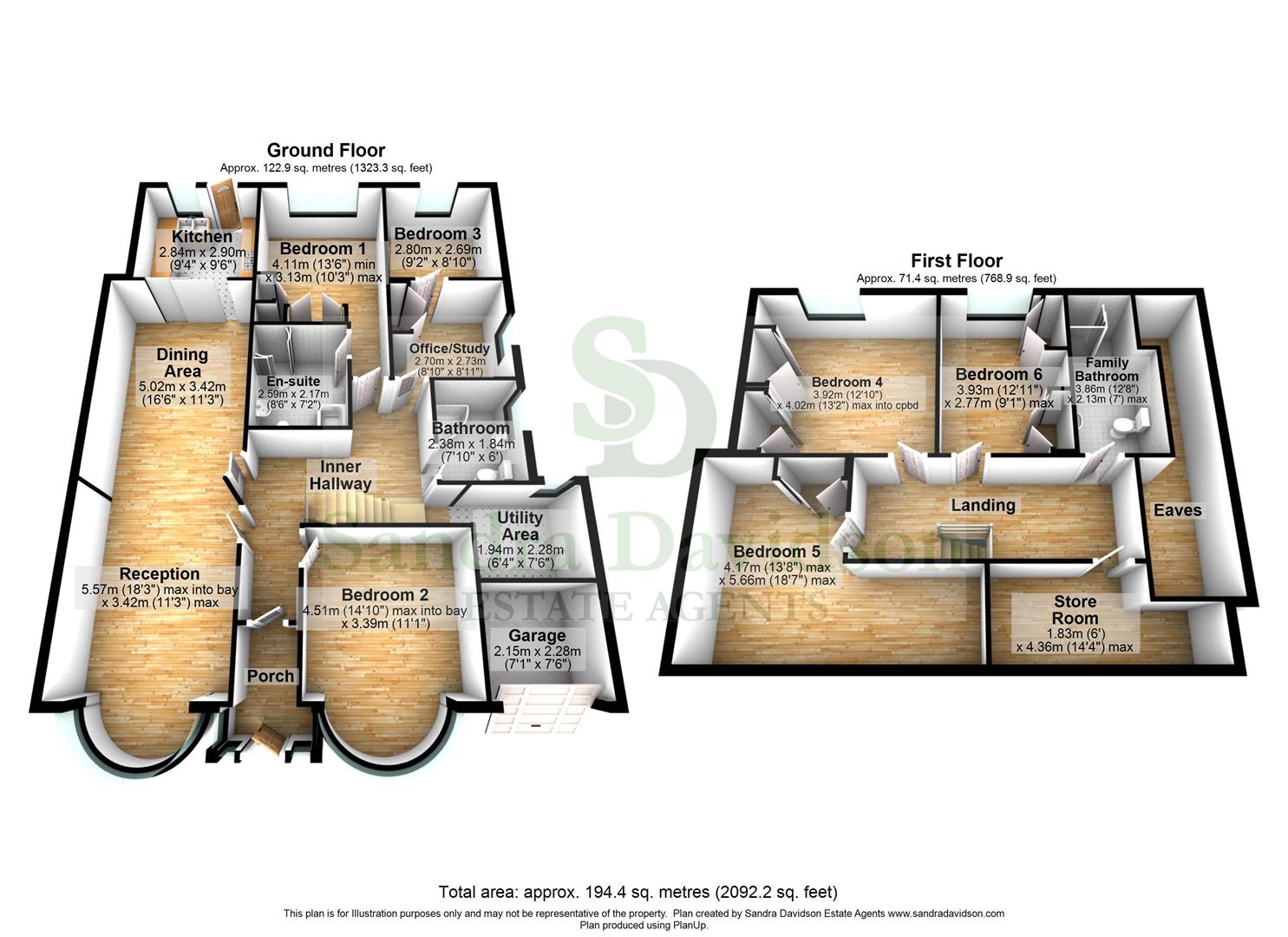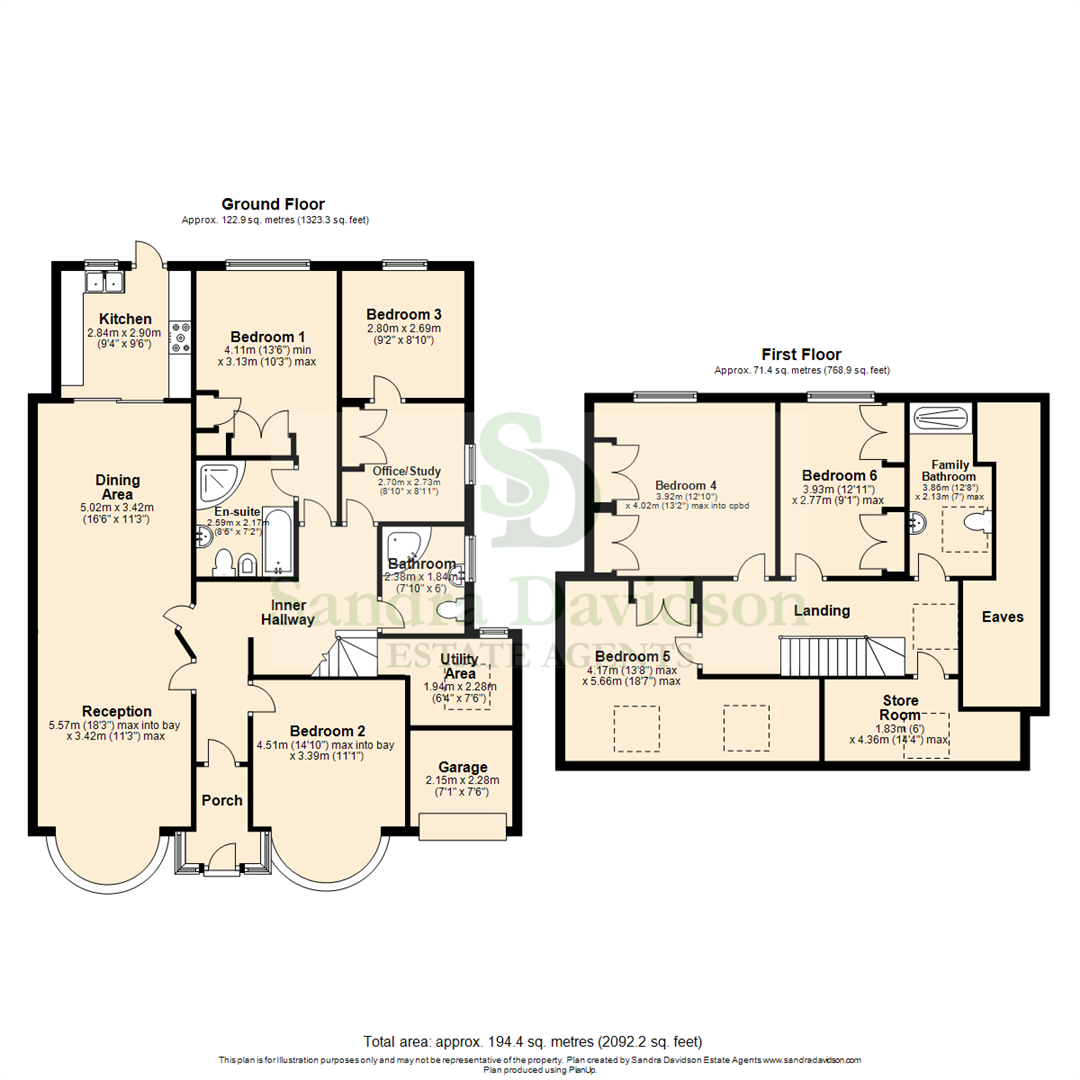Bungalow for sale in Leigh Avenue, Redbridge IG4
* Calls to this number will be recorded for quality, compliance and training purposes.
Property features
- Chain free!
- Six Bedrooms
- En-Suite to Main Bedroom
- Three Bathrooms
- Impressively Extended
- Low Maintenance Rear Garden
- Off Street Parking
- Beal School Catchment
- Close Proximity to Redbridge Central Line Station
- EPC tbc
Property description
*** chain free ***
Sandra Davidson are delighted to present an opportunity to acquire a rare, very well-presented, impressively extended, six bedroom link semi-detached bungalow situated on a quiet residential turning in Redbridge, offering good sized accommodation throughout.
On the ground floor you are presented with two double bedrooms (one being an en-suite), a further single bedroom, family bathroom, through lounge, utility area, office area and fitted kitchen. On the first floor there are a further three double bedrooms, a storage room and a modern family bathroom.
Externally, the property features a low maintenance paved rear garden. To the front you will find off street parking for multiple cars on your own paved driveway.
The property is situated within the Redbridge and Beal High School catchment areas and is just a short walk to Redbridge Underground Station (Central Line - Zone 4).
This tastefully decorated home can only be appreciated by internal inspection, is offered chain free and comprises:-
Porch
Fully enclosed uPVC storm porch with tiled flooring, further door to:
Inner Hallway
Hardwood flooring, radiator, ceiling light, doors to:
Reception (5.57m x 3.42m (18'3" x 11'3"))
Double glazed bay window to front with radiator under, hardwood flooring, coved cornicing, feature fireplace, ceiling light, open plan to:
Dining Area (5.02m x 3.42m (16'6" x 11'3"))
Hardwood flooring, ceiling light, coved cornicing, radiator, sliding door to:
Kitchen (2.84m x 2.90m (9'4" x 9'6"))
Range of fitted wall and base units, two bowl under counter sink, five ring gas hob with extractor over, integrated oven, integrated fridge/freezer, tiled walls and flooring, ceiling light, double glazed window to rear, uPVC door to rear
Bathroom
Tiled walls and flooring, corner bathtub, low level WC, pedestal hand wash basin, two double glazed windows to flank, spotlights inset to ceiling
Bedroom 1 (4.11m x 3.13m (13'6" x 10'3"))
Double glazed window to rear with radiator under, fitted carpeted, fitted wardrobes, ceiling light
En-Suite (2.59m x 2.17m (8'6" x 7'1"))
Suite comprising corner shower cubicle with power shower, bathtub, bidet, low level WC, pedestal hand wash basin, tiled walls and flooring, spotlights inset to ceiling, extractor fan
Bedroom 2 (4.51m x 3.39m (14'10" x 11'1"))
Double glazed bay window to front with radiator under, fitted carpet, ceiling light
Bedroom 3 (2.80m x 2.69m (9'2" x 8'10"))
Double glazed window to rear with radiator under, fitted carpet, ceiling light
Office/Study (2.70m x 2.73m (8'10" x 8'11"))
Double glazed window to flank, fitted cupboard, oak effect flooring, radiator, ceiling light
Landing
Via stairs with fitted carpet, ceiling light, skylight, doors to:
Bedroom 4 (3.92m x 4.02m (12'10" x 13'2"))
Double glazed window to rear with radiator under, fitted carpet, fitted wardrobes, ceiling light
Bedroom 5 (4.17m x 5.66m (13'8" x 18'7"))
To skylights to front, fitted wardrobe, fitted carpet, ceiling light
Bedroom 6 (3.93m x 2.77m (12'11" x 9'1"))
Double glazed window to rear with radiator under, fitted carpet, fitted wardrobe, fitted carpet, ceiling light
Store Room (1.83m x 4.36m (6'0" x 14'4"))
Skylight to front, fitted carpet
Family Bathroom (3.86m x 2.13m (12'8" x 7'0"))
Skylight to flank, tiled flooring, low level WC, chrome plated heated towel rail, pedestal hand wash basin, spotlights inset to ceiling
Garage
Up and over door, ceiling light
Utility Area (1.94m x 2.28m (6'4" x 7'6"))
Double glazed window to rear, skylight
Exterior (12.51m (41'0"))
The low maintenance rear garden measures circa 41'.
To the front of the property is your own paved driveway offering off street parking for multiple cars
Additional Information
EPC tbc
Local Authority Redbridge
Council Tax Band E
Agent's Note
Please note that no services or appliances have been tested by Sandra Davidson Estate Agents
Property info
For more information about this property, please contact
Sandra Davidson, IG4 on +44 20 3641 1100 * (local rate)
Disclaimer
Property descriptions and related information displayed on this page, with the exclusion of Running Costs data, are marketing materials provided by Sandra Davidson, and do not constitute property particulars. Please contact Sandra Davidson for full details and further information. The Running Costs data displayed on this page are provided by PrimeLocation to give an indication of potential running costs based on various data sources. PrimeLocation does not warrant or accept any responsibility for the accuracy or completeness of the property descriptions, related information or Running Costs data provided here.































.jpeg)

