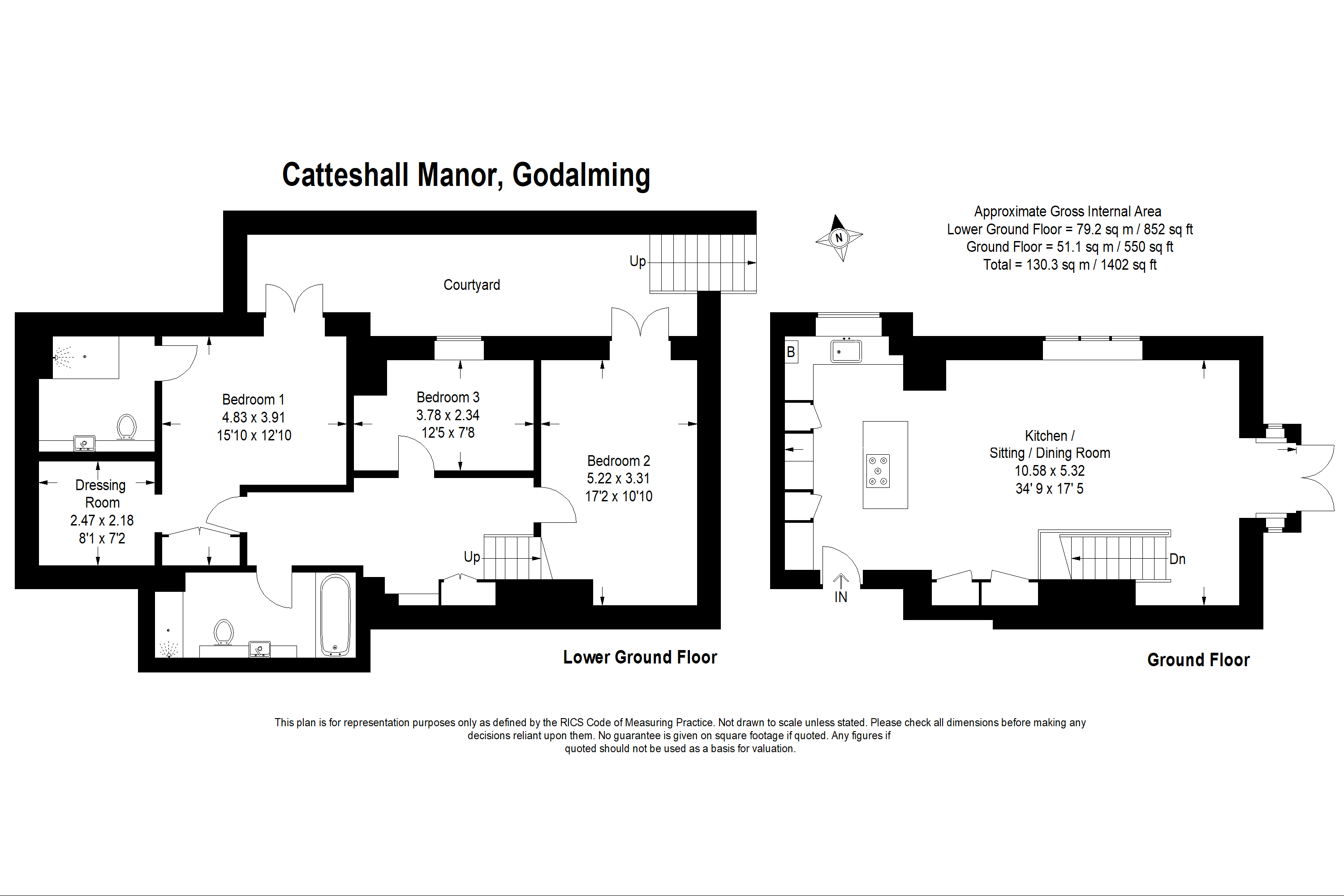Duplex for sale in Catteshall Lane, Godalming GU7
* Calls to this number will be recorded for quality, compliance and training purposes.
Property description
Developer's specification
Electrical Installation
1. Video door entry system with still frame capture for additional security also available with
remote operation via smart device (tbc)
2. Rimless concealed downlighting to kitchen and bathroom areas
3. Brushed steel socket and switch plates
4. Electric towel rails to bathrooms with programmable time clock
5. Wired for BT fibre broadband
6. Wired for communal satellite and Digital TV living area and all bedrooms
7. Stand alone smoke alarm system
Heating and hotwater installation
1. Gas combi boiler for single source heating and hotwater concealed within dedicated
cupboard/cabinet
2. Underfloor heating to all rooms with individual programmable thermostats
Bathrooms
1. Fully tiled with statuario marble effect tiles and large inset mirrors
2. Contemporary sanitary ware incorporated within fitted anthracite cabinets
3. Most apartments benefit from bath and shower facilities with frameless glass screens
Kitchens
1. Shaker style kitchens in either Navy or Cream finish
2. Fitted Belfast sinks to some apartments
3. White composite stone worktops
4. Statuario type groutless marble tiled splashbacks
5. Suite of fully integrated Bosch appliances (except washer dryer which are Neue)
General finishes
1. Engineered board Oak flooring to all living areas
2. Light Grey carpet to all bedroom areas
3. Polished Chrome ironmongery to windows and doors
4. Traditional style moulded panel doors with moulded architraves and skirting
5. Oak finish apartment entrance doors to PAS24 security and relevant fire safety standard
6. Traditional style moulded fibrous plaster cornice to all living areas
7. Built in mirror front wardrobes to master bedrooms
Communal areas
1. Large entrance hall with original grand staircase and Large Inglenook fireplace
2. Large format Porcelain floor tiling to main entrance and ground floor communal corridors
3. Upper communal floor areas finished in Carpet or Karndean (tba)
4. Communal corridors segregate the apartments from the main entrance hall with Oak
finished fire doors, traditional moulded architraves and skirtings
5. Moulded cornice to all communal areas
6. Frameless glass entrance door operated via door entry system
External areas
1. Secure automatic vehicular and pedestrian gates for entry onto the estate operated via door
entry system
2. Set within 19 acres of landscaped grounds with a large natural lake
3. Dedicated parking areas for each apartments
4. Electric car charging facilities for residents use
10 year Build Zone Guarantee
Property info
For more information about this property, please contact
Masella Coupe, GU7 on +44 1483 665495 * (local rate)
Disclaimer
Property descriptions and related information displayed on this page, with the exclusion of Running Costs data, are marketing materials provided by Masella Coupe, and do not constitute property particulars. Please contact Masella Coupe for full details and further information. The Running Costs data displayed on this page are provided by PrimeLocation to give an indication of potential running costs based on various data sources. PrimeLocation does not warrant or accept any responsibility for the accuracy or completeness of the property descriptions, related information or Running Costs data provided here.
































.png)