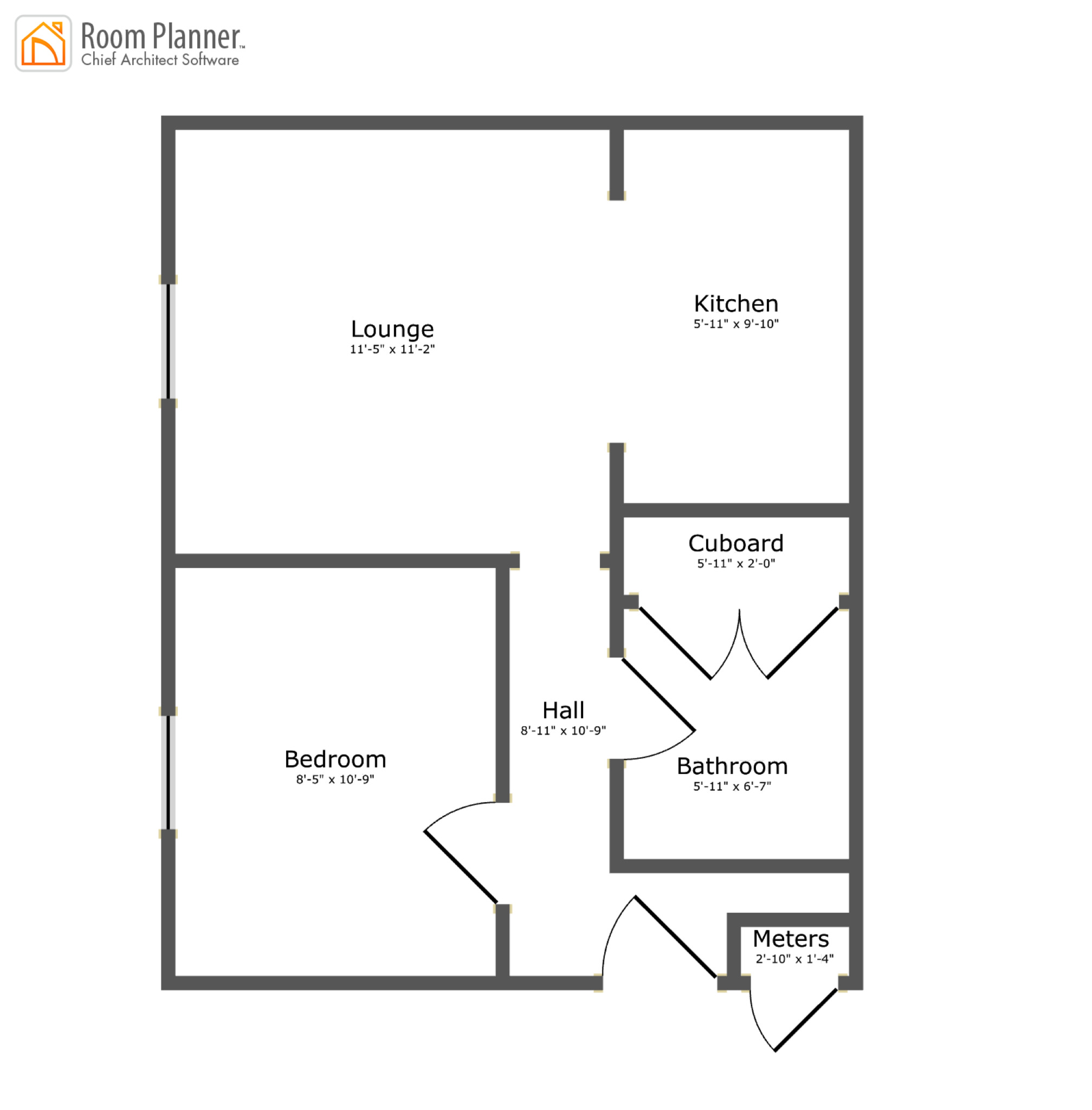Flat for sale in Rushdon Close, Gidea Park, Romford RM1
* Calls to this number will be recorded for quality, compliance and training purposes.
Property features
- One Bedroom
- Ideal Investment yields ask the office
- Allocated Parking Space
- Vacant Possession
- Newly decorated and floor coverings
- Electric Only
- Communal Gardens
- Romford Station 1/2 mile
- Lease 961 years
- Gidea Park Station 0.9 miles
Property description
This ground floor, one bedroom flat is now available. Benefits to this property include a recent redecoration to give you a clean fresh blank canvass. New carpeting to all rooms and vinyl flooring to the kitchen have also been fitted.
Rushdon Close is quiet development, located conveniently between Romford and Gidea Park stations on the Crossrail link to London, Heathrow and Reading. The property is on the ground floor and commences with communal door entry phone system and benefits from one allocated parking space.
The entrance hallway is an L shaped space that has been carpeted and redecorated to a fresh nuetral finish and doors to
Bedroom: this room offers a window to the rear communal garden and has been carpeted and has also been redcorated to the same neutral finish.
Bathroom: the bathroom has a three piece suite with splash back tiling to the bath wall and sink wall, which has an inset mirror. There is also tiled effect vinyl flooring and benefits some airing cupboard space.
Lounge: This room offers good living space and benefits from a Box bay window, new carpet and decorated to a fresh neutral finish. The room has an electric panel heater and opening to the
Kitchen: Has a range of wall and base level units with worksurfaces over. There are spaces for appliances and a new vinyl flooring has just been laid.
The property has a stunning lease of 961 years. Call the office on Room Measurements :
Hallway 10'9" > 7'3" x 2'9" > 1'6"
Lounge 11'5" x 11'2"
Kitchen 9'10" x 5'11"
Bedroom 10'9" x 8'5"
Allocated Parking Space
Property info
For more information about this property, please contact
Advance Glenisters, RM1 on +44 1708 573629 * (local rate)
Disclaimer
Property descriptions and related information displayed on this page, with the exclusion of Running Costs data, are marketing materials provided by Advance Glenisters, and do not constitute property particulars. Please contact Advance Glenisters for full details and further information. The Running Costs data displayed on this page are provided by PrimeLocation to give an indication of potential running costs based on various data sources. PrimeLocation does not warrant or accept any responsibility for the accuracy or completeness of the property descriptions, related information or Running Costs data provided here.

























.png)

