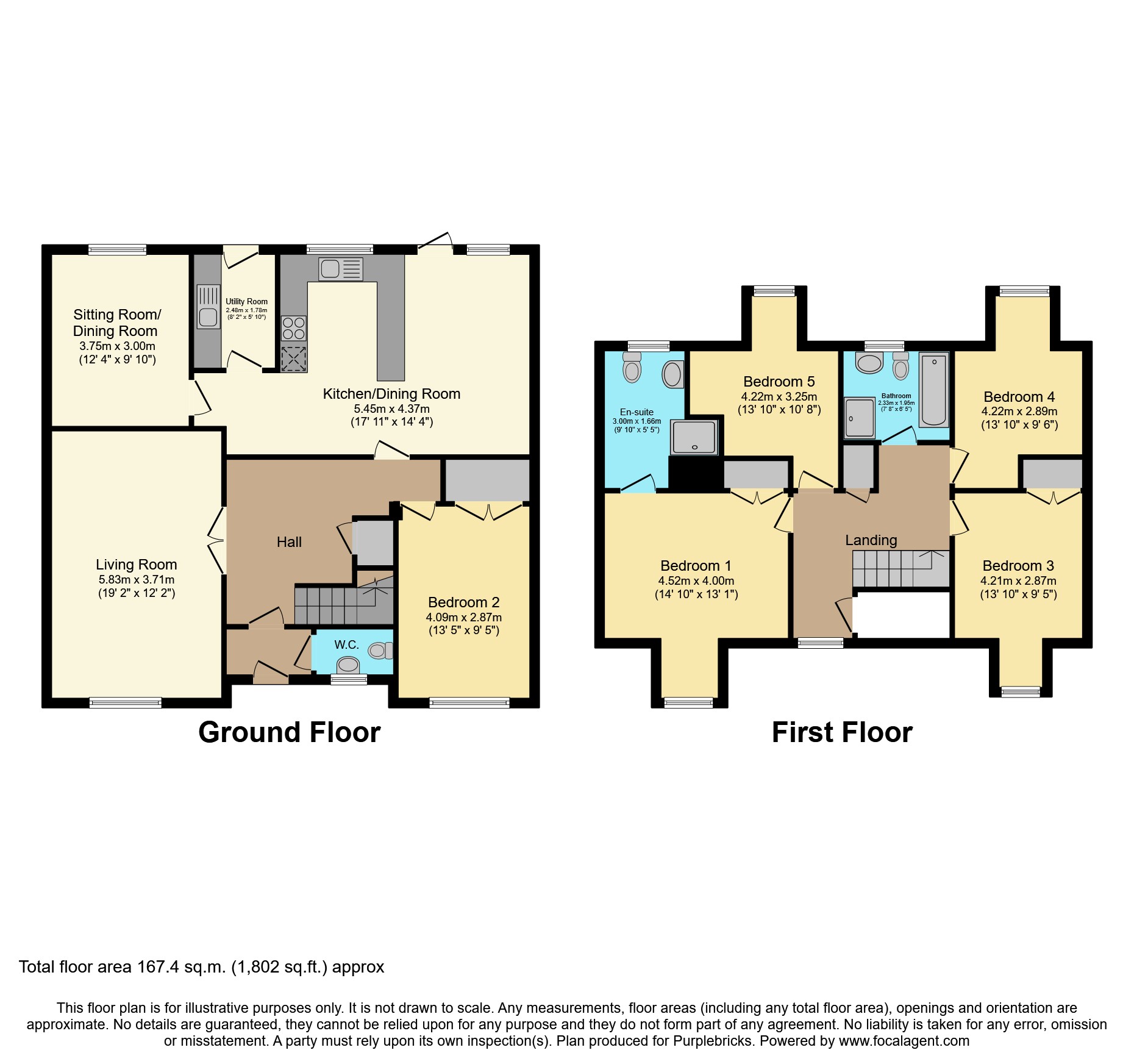Detached house for sale in Craigton Place, Banchory AB31
* Calls to this number will be recorded for quality, compliance and training purposes.
Property features
- Five bedroom detached house
- Second reception/dining room
- Modern fitted kitchen
- Ensuite shower room
- Oil central heating
- Modern bathroom
- Driveway
- Double garage
- Move in condition
- £20,000 below home report value
Property description
***listed £20,000 below home report value***
Purplebricks are delighted to bring to the market this move in condition five bedroom detached house, situated at the end of a cul-de-sac in the quiet and sought after area of Lumphanan.
Upon entering the property via the hallway, the spacious extent of this lovely family home soon becomes evident.
To the left is the family living room overlooking the front of the property with the newly fitted modern kitchen located to the rear. There is also a large utility room and a small living room/dining room leading off the kitchen.
Completing the accommodation downstairs are two storage cupboards, a downstairs toilet and a double bedroom.
On the first floor, the upper hall gives access to the remainder of the four bedrooms and family bathroom.
The washing machine, tumble dryer, upright freezer in the garage, all curtains and blinds and carpets/flooring will remain with the property.
The property is supplied with oil central heating operated by Hive, plus underfloor heating in the two bathrooms, and is fully double glazed.
Externally there is a garden to the front and fully enclosed garden to the rear, large driveway and a double garage with electric doors and large workbench. The garage has a large storage area above the ceiling accessed by a pull-down ladder. This area is fully floored and has lighting.
*** Request to Solicitors ***
Please email all formal offers in the first instance to Should your client's offer be accepted, please then send the Principal offer directly to the seller's solicitor upon receipt of the Memorandum of Sale which will be emailed to you.
***Please do not post written offers to our Head Office as we have no means of forwarding them on.***
Lounge
A warm and welcoming room overlooking the front of the property
Kitchen/Diner
The kitchen/diner offers ample base and wall-mounted units along with contrasting worktops, composite matching sink and integrated fridge/freezer, double oven, Neff induction hob and Bosch dishwasher. There is also a large utility room with more cupboards
Snug / Sitting Room
A small sitting room/dining room leading off the kitchen and enjoying views of the rear garden
Bedroom Two
Double bedroom located on the ground floor with built in double wardrobes
Bedroom One
Located to the front, the master bedroom offers generous space and has built-in double wardrobes and a modern en-suite shower room with ample storage
Bedroom Three
Double bedroom with built in wardrobes.
Bedroom Four
Single bedroom located to the rear of the property
Bedroom Five
Single bedroom located to the rear of the property
Bathroom
The family bathroom with storage cupboards, has been newly upgraded and comprises bath, walk-in rain shower, WC and wash-hand basin.
Property Ownership Information
Tenure
Freehold
Council Tax Band
G
Disclaimer For Virtual Viewings
Some or all information pertaining to this property may have been provided solely by the vendor, and although we always make every effort to verify the information provided to us, we strongly advise you to make further enquiries before continuing.
If you book a viewing or make an offer on a property that has had its valuation conducted virtually, you are doing so under the knowledge that this information may have been provided solely by the vendor, and that we may not have been able to access the premises to confirm the information or test any equipment. We therefore strongly advise you to make further enquiries before completing your purchase of the property to ensure you are happy with all the information provided.
Property info
For more information about this property, please contact
Purplebricks, Head Office, B90 on +44 24 7511 8874 * (local rate)
Disclaimer
Property descriptions and related information displayed on this page, with the exclusion of Running Costs data, are marketing materials provided by Purplebricks, Head Office, and do not constitute property particulars. Please contact Purplebricks, Head Office for full details and further information. The Running Costs data displayed on this page are provided by PrimeLocation to give an indication of potential running costs based on various data sources. PrimeLocation does not warrant or accept any responsibility for the accuracy or completeness of the property descriptions, related information or Running Costs data provided here.



























.png)


