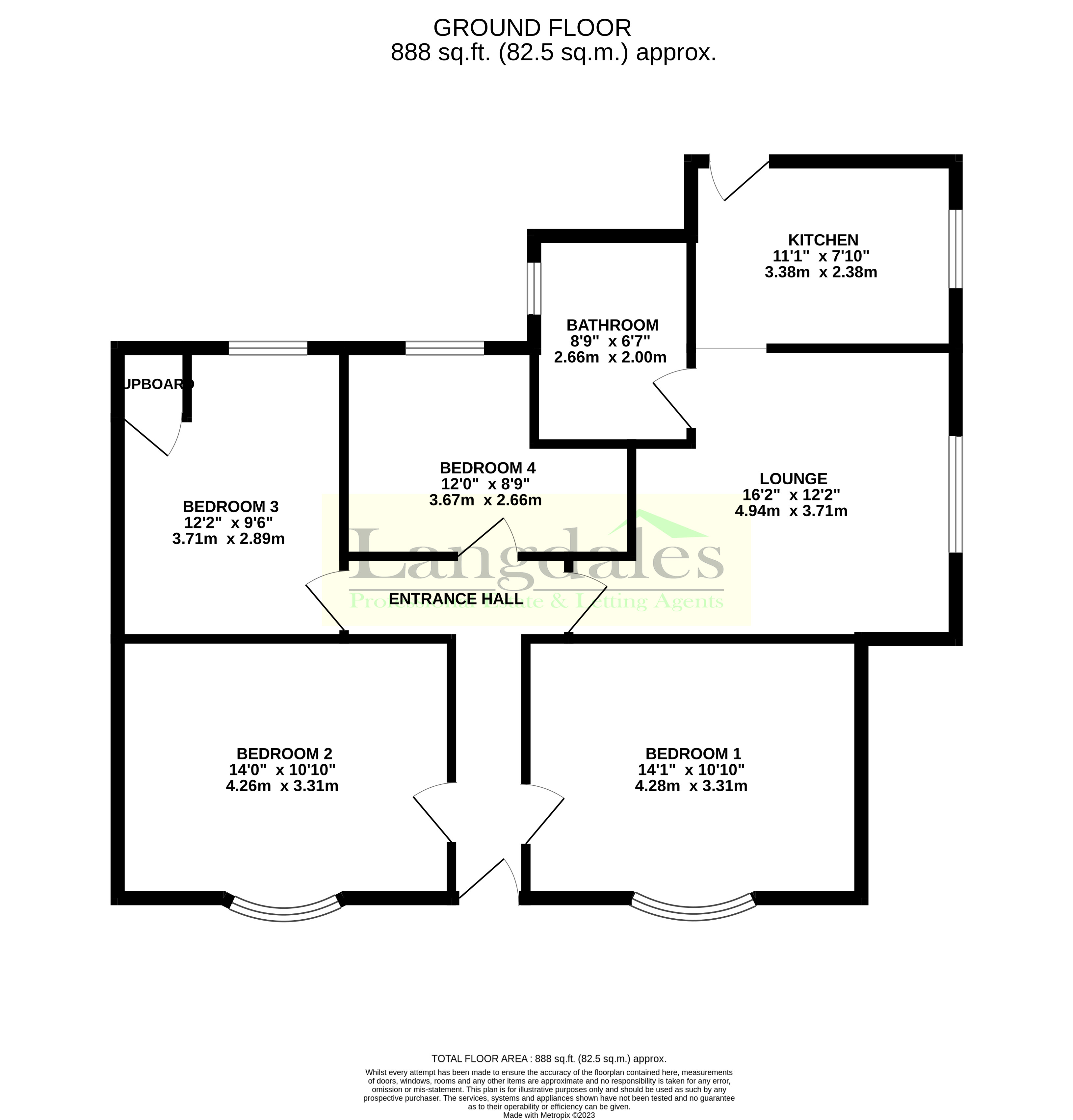Detached bungalow for sale in Duncombe Bank, Ferryhill DL17
* Calls to this number will be recorded for quality, compliance and training purposes.
Property features
- Private garden
- Double garage
- Off street parking
- Central heating
- Double glazing
Property description
Entrance hall With frosted double glazed entry door to the front elevation and decorated with colour washed walls and carpet floor covering.
Lounge With double glazed window to the side elevation and convector style radiator. Decorated with colour washed walls and carpet floor covering.
Kitchen With double glazed entry door to the rear elevation and double glazed window to the side elevation, fitted with a variety of wall and floor mounted units with contrasting laminate working surfaces incorporating 1 ½ stainless steel drainer sink unit with mixer tap, integrated electric oven and hob with overhead extractor and plumbing for automatic washing machine. Decorated with pvc panelled and colour washed walls and cushioned flooring.
Bedroom one With double glazed window to the front elevation and convector style radiator. Decorated with colour washed walls and carpet floor covering.
Bedroom two With double glazed window to the front elevation and convector style radiator. Decorated with colour washed walls and carpet floor covering.
Bedroom three With double glazed window to the rear elevation, convector style radiator and built in storage cupboard housing Viesman heating boiler. Decorated with colour washed walls and carpet floor covering.
Bedroom four With double glazed window to the rear elevation and convector style radiator. Decorated with colour washed walls and carpet floor covering.
Bathroom With frosted double glazed window to the side elevation, fitted with a contemporary suite comprising of: ‘P’ shape bath with shower screen and electric shower, push button wc, wash basin with vanity unit below and stainless steel towel rail. Decorated with pvc panelled walls and cushioned floor covering.
External
The property provides ample external space with off-road parking for multiple vehicles leading to two detached single garages, there are gardens to the front, side and rear with outbuildings to the rear.
Council tax band C
For more information about this property, please contact
Langdales Estate limited, DL16 on +44 1388 741035 * (local rate)
Disclaimer
Property descriptions and related information displayed on this page, with the exclusion of Running Costs data, are marketing materials provided by Langdales Estate limited, and do not constitute property particulars. Please contact Langdales Estate limited for full details and further information. The Running Costs data displayed on this page are provided by PrimeLocation to give an indication of potential running costs based on various data sources. PrimeLocation does not warrant or accept any responsibility for the accuracy or completeness of the property descriptions, related information or Running Costs data provided here.




























.png)
