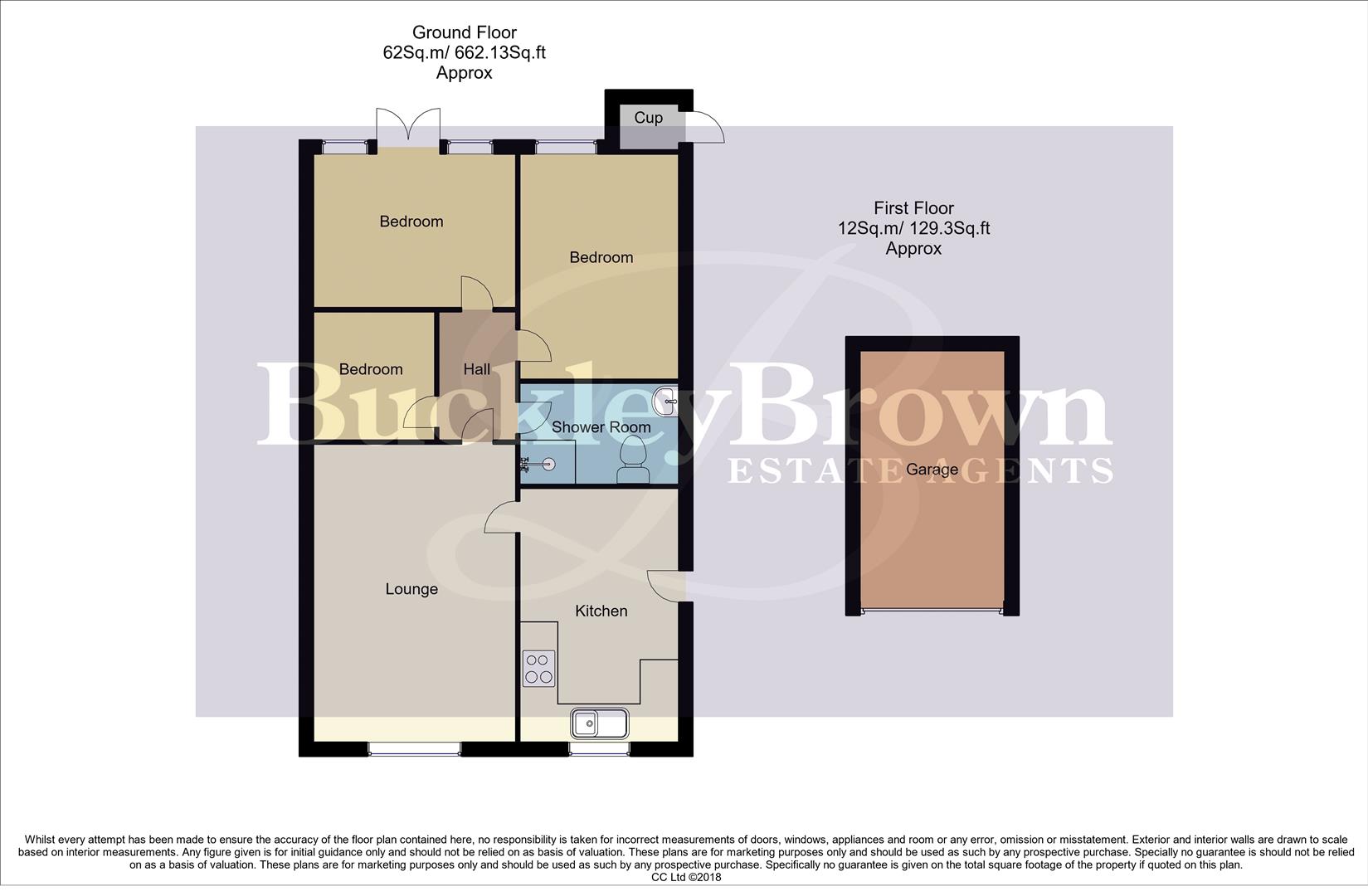Bungalow for sale in Harby Avenue, Sutton-In-Ashfield NG17
* Calls to this number will be recorded for quality, compliance and training purposes.
Property description
** no onward chain! **
charming and traditional!...This wonderful three bedroom, detached bungalow offers a well laid out interior and not only has it been lovingly maintained over the years, the location is sure to catch your attention too with it being positioned in Sutton-In-Ashfield with transport links within short distance and the A38, making it ideal for commuting!
Let's step inside where we'll start with the sizeable kitchen where you're presented with a delightful amount of worktop space and traditional cabinets. Paired nicely with a tiled splash back and exposed ceiling beams. Just next door is a spacious living room which features bright and airy decor and benefits from a lovely feature fireplace with brick surround as the main focal point. Together with carpeted flooring adding a warm and cosy feel. This spot boasts a wealth of potential for you to add your own stamp!
Heading further into the inner hallway where you'll have access to three wonderfully presented bedrooms that each offer plenty of space and versatility. Not to mention French doors providing convenient access to the rear garden and allowing plenty of natural light to fill this room. You'll also find there is a great amount of flexibility here which can be utilised to suit your own needs! Along with an accessible shower room comprised of a three piece suite in white and full height tiling.
Outside complements this home perfectly with a driveway to the front for handy off-road parking. Alongside gated side access which in-turn leads to a detached garage, perfect for additional storage! The enclosed garden to the rear is mainly laid to lawn and offers a great sense of privacy. This home is not one to miss! Call our team today to arrange a viewing!
Lounge (3.34 x 4.85 (10'11" x 15'10"))
With carpet to flooring, central heating radiator, coving, feature fireplace and a window to the front elevation.
Kitchen (2.65 x 4.15 (8'8" x 13'7"))
Fitted with traditional wall and base units, work surface, tiled splash back, space and plumbing for a washing machine, inset sink with a mixer tap above, integrated oven and a central heating radiator. With exposed ceiling beams and a window to the front elevation.
Bedroom One (2.65 x 3.62 (8'8" x 11'10" ))
With carpet to flooring, central heating radiator, coving and a window to the rear elevation.
Bedroom Two (2.70 x 3.34 (8'10" x 10'11"))
With carpet to flooring, central heating radiator, coving and French doors leading out to the rear gardens.
Bedroom Three (2.06 x 2.09 (6'9" x 6'10"))
With carpet to flooring, central heating radiator, coving and a window to the side elevation.
Shower Room (2.65 x 1.66 (8'8" x 5'5"))
Fitted with an enclosed shower, low flush WC, wash hand basin with vanity unit, chrome heated towel rail and full height tiling. There is also an opaque window to the side elevation.
Outside
With a paved driveway to the front elevation providing off-street parking. Along with gated side access which in-turn leads to a detached garage. The enclosed garden to the rear is mainly laid to lawn and offers a great sense of privacy.
Property info
Wm - 38 Harby Avenue, Sutton-In-Ashfield Ng17 5Jt. View original

For more information about this property, please contact
BuckleyBrown, NG18 on +44 1623 355797 * (local rate)
Disclaimer
Property descriptions and related information displayed on this page, with the exclusion of Running Costs data, are marketing materials provided by BuckleyBrown, and do not constitute property particulars. Please contact BuckleyBrown for full details and further information. The Running Costs data displayed on this page are provided by PrimeLocation to give an indication of potential running costs based on various data sources. PrimeLocation does not warrant or accept any responsibility for the accuracy or completeness of the property descriptions, related information or Running Costs data provided here.















![Unknown[1].Jpeg Thumbnail Bungalow for sale in Harby Avenue, Sutton-In-Ashfield](https://lid.zoocdn.com/80/60/dbeade40442378f8dc22f41ffbeb8bad9f873685.jpg)
![Unknown-1[1].Jpeg Thumbnail Bungalow for sale in Harby Avenue, Sutton-In-Ashfield](https://lid.zoocdn.com/80/60/7da91af38177a70260371181b747f339e20be917.jpg)












.png)

