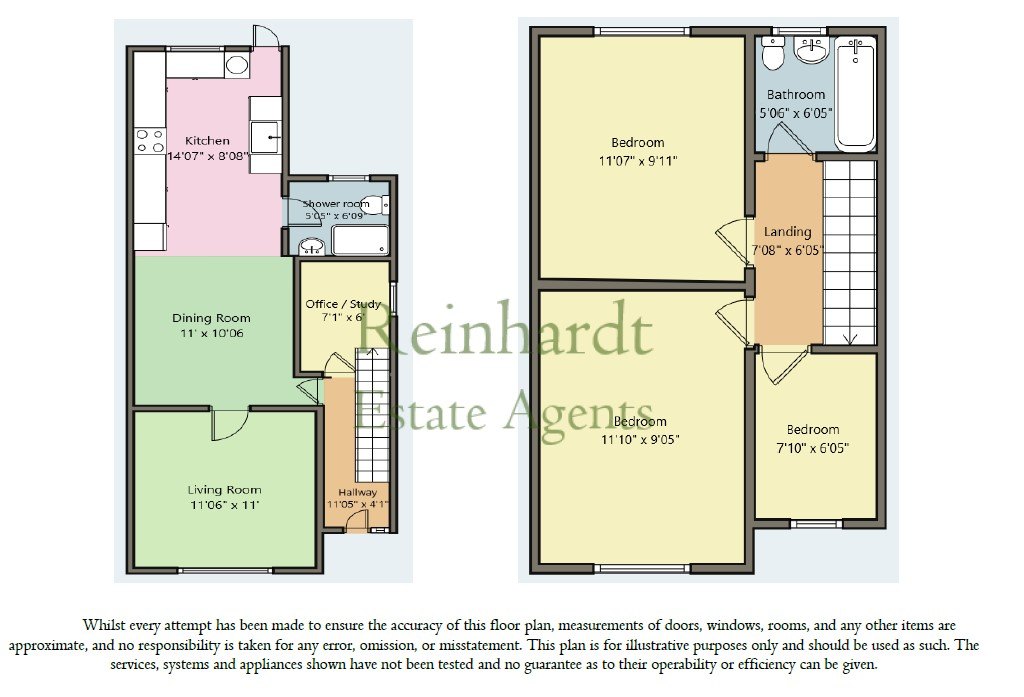Semi-detached house for sale in Moray Avenue, Hayes UB3
* Calls to this number will be recorded for quality, compliance and training purposes.
Property features
- Kitchen-Diner
- On-road Parking
- Garden
- Full Double Glazing
- Gas Central Heating
Property description
Reinhardt Estate Agents are delighted to market this extended four bedroom property situated as part of this very well positioned and highly sought after location within Central Hayes.
The property boasts a large through lounge area offering sitting and dining facilities, an extended modern fitted kitchen with a downstairs bedroom and shower-room and the first floor housing three bedrooms and a contemporary fitted family bathroom. Additional benefits also include double glazing, gas central heating, laminate flooring, brick paved driveway, garage/workshop area as well as a large private garden to the rear aspect. Offered to the market chain free and within easy reach of the Town Centre and a vast range of local amenities.
Local amenities
The property is located minutes away from Lake Farm Country Park, reputable primary schools, Barra Hall Park, Botwell Green Sports and Leisure centre, Hesa Medical centre, Local places of worship and Lidl Supermarket. The property is in close proximity to Heathrow Airport and located approximately half a mile away from Hayes & Harlington Railway Station offering routes into Paddington, London.
The M4 and A312 allow easy access into Windsor, Harrow and Central London.Regular bus services operate nearby offering routes to surrounding districts including Heathrow Airport.
Additional Information
EPC Rating = D Council Tax = D Tenure = Freehold
Property additional info
Hallway : 11'05" x 4'1"
Laminate flooring, radiator, ceiling light fitting and stairs to the 1st floor landing;
Lounge: 11'06" x 11'
Laminate flooring, window to front aspect, wall mounted radiator, ceiling light fitting, power points;
Diner: 11' x 10'06"
Laminate flooring, radiator, ceiling light fitting, power points, leading into open plan kitchen;
Kitchen: 14'07" x 8'08"
TIled flooring, double glazed door and window to the rear aspect, range of eye and base level units with display shelving units complete with marble effect rolled edge work surfaces incorporating 1½ stainless steel sink drainer unit complete with mixer taps and tiled splash back, integrated gas hob and oven complete with matching extractor fan fitting, ceiling light fitting and power points
Study Room / Bedroom: 7'1" x 6'
Laminate flooring, double glazed window to side aspect of property, wall mounted radiator, ceiling light fitting;
Shower Room: 5'05" x 6'09"
Tiled flooring, window to rear aspect of property. Corner fitted shower, hand basin and WC;
Bedroom 1: 11'10" x 9'05"
Laminate flooring, double glazed window to the rear aspect, ceiling light fitting, radiator and power points
Bedroom 2: 11'07" x 9'11"
Laminate flooring, double glazed window to the front aspect, ceiling light fitting, radiator and power points
Bedroom 3: 7'10" x 6'05"
Laminate flooring, double glazed window to the front aspect, ceiling light fitting, power points and radiator;
Bathroom: 5'06" x 5'10"
Matching three-piece bath suite comprising panel bath complete with mixer tap and shower connection, pedestal hand wash basin complete with mixer tap and WC, ceiling light fitting, fully tiled walls and flooring
Landing: 7'8" x 2'10"
Double glazed window to the side aspect, ceiling light fitting, loft hatch, doors to Bedroom 1, Bedroom 2, Bedroom 3 and bathroom;
External : Front
Block paved with off street parking for two/three cars
Rear: Approx 90'
Part paved and laid to lawn with tree borders to the rear, garden shed and garage, access via side gate, Garage with barn style doors
Property info
For more information about this property, please contact
Reinhardts Estate Agents, UB3 on +44 20 3641 3988 * (local rate)
Disclaimer
Property descriptions and related information displayed on this page, with the exclusion of Running Costs data, are marketing materials provided by Reinhardts Estate Agents, and do not constitute property particulars. Please contact Reinhardts Estate Agents for full details and further information. The Running Costs data displayed on this page are provided by PrimeLocation to give an indication of potential running costs based on various data sources. PrimeLocation does not warrant or accept any responsibility for the accuracy or completeness of the property descriptions, related information or Running Costs data provided here.
























.png)


