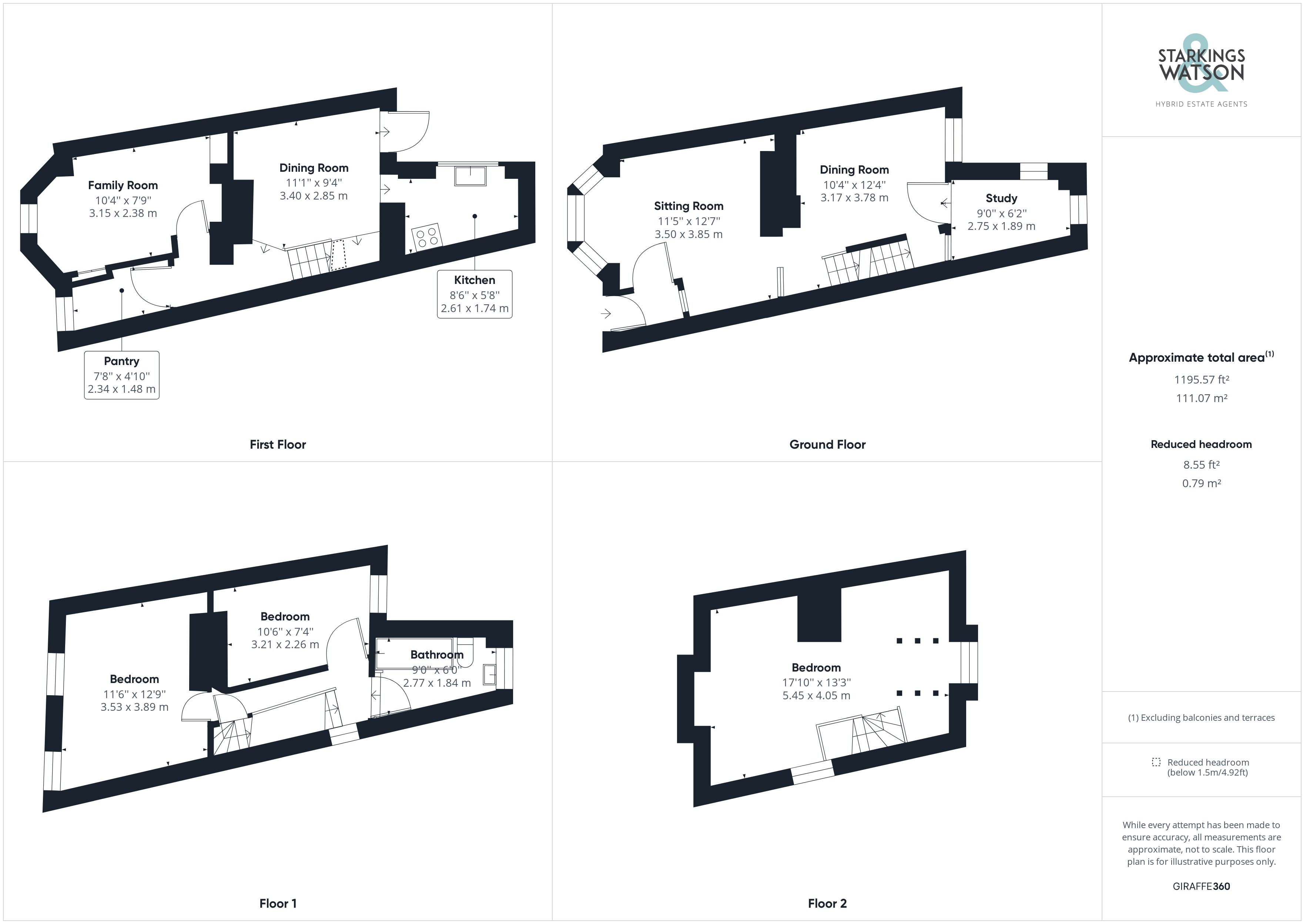End terrace house for sale in Mill Hill Road, Norwich NR2
* Calls to this number will be recorded for quality, compliance and training purposes.
Property features
- Favoured Golden Triangle Setting
- End-Terrace Home
- Large Garden with Lawn & Patio
- Accommodation Over Four Floors
- Three Reception Rooms
- Four Bedrooms
- Updated Kitchen & Bathroom
- Potential to Extend & Further Modernise
Property description
Guide Price £375,000-£400,000. A family home for over 36 years, but it is now time for a new owner to modernise and progress this unique four storey property which extends to 1195 sq.ft (stms). Situated in the golden triangle with a large lawned garden, some of the neighbouring properties have undergone extensive modernisation, showcasing what an amazing opportunity this home offers. With the kitchen and family bathroom updated in recent years, the property is more than livable, allowing a new owner to decide whether extending into the non-bisected garden is best, or perhaps open plan living options (stp). Stairs lead to the porch, with two reception rooms and a study to the rear. The amazing basement level could be transformed for modern living, leading straight onto the garden, with a dining room, family room or bedroom, pantry and kitchen. The first floor offers two bedrooms and the family bathroom can be found, with a top floor main bedroom.
In summary Guide Price £375,000-£400,000. A family home for over 36 years, but it is now time for a new owner to modernise and progress this unique four storey property which extends to 1195 sq.ft (stms). Situated in the golden triangle with a large lawned garden, some of the neighbouring properties have undergone extensive modernisation, showcasing what an amazing opportunity this home offers. With the kitchen and family bathroom updated in recent years, the property is more than livable, allowing a new owner to decide whether extending into the non-bisected garden is best, or perhaps open plan living options (stp). Stairs lead to the porch, with two reception rooms and a study to the rear. The amazing basement level could be transformed for modern living, leading straight onto the garden, with a dining room, family room or bedroom, pantry and kitchen. The first floor offers two bedrooms and the family bathroom can be found, with a top floor main bedroom.
Setting the scene With a walled boundary to your right hand side, a traditional tiled pathway with a brick walled frontage leads to the gardens. Laid to shingle with various planting, steps lead up to the main entrance door. Mill Hill Road is a pretty terrace street, located within a short walk to the City Centre and the vibrant Unthank Road for local amenities.
The grand tour Stepping inside, a porch entrance greets you, with a stripped wood door opening to the bay fronted sitting room. With an arched recess in the original chimney breast, this light and bright reception room offers high ceilings and a door with adjacent borrowed light heading into the dining room or family room depending on how you arrange the accommodation. With far reaching views out of the window, stairs lead up and down, whilst the study is located beyond - a compact but functional space which is ideal to tuck yourself away in. The stairs leading down go straight into a dining or breakfast room with the kitchen open plan to the rear. A more modern addition, the kitchen offers storage and work surfaces, whilst being supported by a large walk-in pantry which offers further space for appliances. The front family room could be a home office or snug if required. Heading up, the first floor offers two bedrooms off the landing of which both could take a double bed, along with the re-fitted family bathroom which features a rainfall shower over the bath. The top floor is one large double bedroom with far reaching views and built-in storage in the eaves.
The great outdoors Stepping outside, a covered porch area leads from the lower ground level, with an adjacent storage/wash room which includes a toilet, sink and space for a washing machine. Being the end of the row, the garden is non-bisected, with a raised patio area initially greeting you. Steps lead down through an arch to a lawned garden with a timber shed at the bottom. With brick walling to one side, the left boundary is mainly open, with various planting and a wildlife pond.
Out & about Located in the heart of Norwich City Centre to provide an urban retreat, whilst being far enough away from the hustle and bustle, but within convenient walking distance to the main shopping district, city college, train station and Riverside complex. A number of pubs, cafes, restaurants, cinema and bars can be found along with fantastic shopping outlets. Easy access to main road links can be found, in particular the A11 and A47.
Find us Postcode : NR1 3DR
What3Words : ///comet.tennis.admits
virtual tour View our virtual tour for a full 360 degree of the interior of the property.
Property info
For more information about this property, please contact
Starkings & Watson, NR14 on +44 330 038 8243 * (local rate)
Disclaimer
Property descriptions and related information displayed on this page, with the exclusion of Running Costs data, are marketing materials provided by Starkings & Watson, and do not constitute property particulars. Please contact Starkings & Watson for full details and further information. The Running Costs data displayed on this page are provided by PrimeLocation to give an indication of potential running costs based on various data sources. PrimeLocation does not warrant or accept any responsibility for the accuracy or completeness of the property descriptions, related information or Running Costs data provided here.







































.png)

