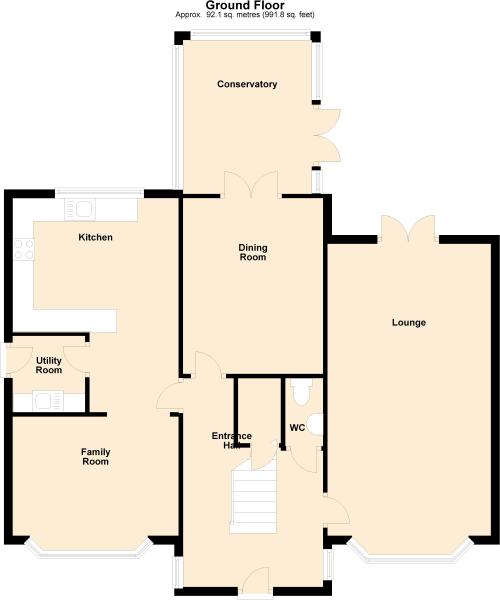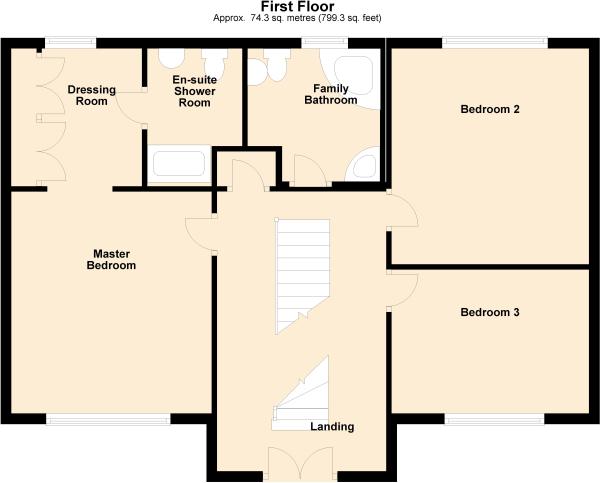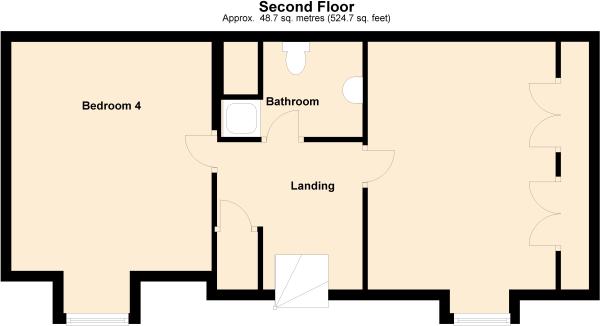Detached house for sale in Willow Road, Barrow Upon Soar, Loughborough LE12
* Calls to this number will be recorded for quality, compliance and training purposes.
Property features
- Executive family home
- Accommodation over three floors
- Five double bedrooms
- Double garage and driveway parking to the side
- Kitchen/diner and utility
- Dining room
- Conservatory
- Master bedroom with dressing area & en-suite
- Large lounge spanning the length of the property
- South-west facing garden
Property description
Yopa offers to the market an executive and commanding five double bedroom family home (ex show home), which has been further improved including refitted en-suite, porcelain tiled flooring, redecoration throughout and a rear conservatory.
The accommodation comprises hall, spacious lounge, separate dining room, bay fronted family room, kitchen with granite work surfaces, utility and WC. Three double first floor bedrooms, master having en suite and dressing area and four piece family bathroom, two second floor double bedrooms with shower room. Double driveway and double garage, landscaped rear garden incorporating paved and lawned areas, private and not overlooked from beyond. Open field views to the front within this popular estate, a viewing is recommended.
Location
The property is located within the charming village of Barrow upon Soar which is a large village in northern Leicestershire and sits between Leicester and Loughborough. It lies on the east bank of the River Soar and is just opposite the A6. The Midland main line and Ivanhoe line trains stop at the Barrow upon Soar Railway station. The village has several shops including a local Co-op, a florist, coffee shop and several pubs including the Soar Bridge Inn, The Navigation Inn, and the Blacksmith Arms. The surrounding villages of Quorn, Sileby, Rothey and Mountsorrel or all a short drive away. Motorway access is approx 10 minutes by car.
Accommodation
Entrance hall - With porcelain tiled flooring in a wood pattern design and the hall is neutral in decor. Two side elevation double glazed windows, radiator, stairs leading to the first floor with a cupboard beneath useful for storage purposes.
WC - With matching flooring from the hallway the wc has a pedestal wash hand basin with tile splashbacks and low level wc. Radiator, ceiling mounted electric extractor and twin halogen spotlights.
Lounge - (24'7ft' x 12' 5'ft) approx - Well proportioned and broad in its extent the lounge has an attractive double glazed window with mock sash windows. Feature real effect gas fire on raised stone hearth with matching back and surround. Two radiators, multiple electrical sockets, double glazed double doors out to the landscaped garden.
Dining room - (13'8ft x 10'3'ft) approx - The dining room has continuation of the flooring from the hall, there is a pair of uPVC double glazed doors giving access into the conservatory.
Conservatory - (12'1ft x 9'8'ft) approx - The conservatory is a substantial rear addition and has a pitched poly carbonate roof. Double glazed double doors out to the paved patio. Double glazed windows have opening upper lights, stone effect tiled flooring, multiple electrical sockets and wall mounted electric heater.
Family room - (12'6ft x 10' 4'ft) approx - The family room is open to a number of interpretations, there is a front elevation uPVC double glazed bay window in a mock sash design. Radiator, tiled flooring, TV aerial connection and archway through to the kitchen.
Kitchen - (12'6ft x 11'7ft) approx - The kitchen has granite work surfaces and with sink unit and drainer within. There is an integrated four ring stainless steel gas hob with extractor hood above and separate double oven and grill. Rear elevation uPVC double glazed window and a matching range of base, drawers and eye level units, two of which have glazed doors. At base level there is an integrated fridge, freezer and dishwasher. Continuation of the tiled flooring from the family room, recess halogen spotlighting, tc aerial connection and internal door through to the utility.
Utility - (5'11ft x 5'3'ft) approx - The utility also has granite work surfaces and drainer with an inset stainless steel sink unit with mixer tap over and matching splashbacks. Side access door with double glazed panel, continuation of the tiled flooring, radiator, ceiling mounted electric extractor. Single eye level cupboard houses the gas central heating boiler. Modern wall mounted electric circuit breaker.
Landing - With shaped timber spindle gallery balustrade, uPVC double glazed doors opening inwards with mock Juliette balcony. Two radiators, electrical socket and cupboard discreetly housing the pressurised hot water cistern.
Bedroom one - (13'4ft x 12'7'ft) approx Measurements are taken to the sleeping area only with the master bedroom having a dressing room and en suite. To the bedroom section there are two slide and tilt double glazed windows with views over open countryside. Radiator, neutral in decor with contrasting floral pattern to the end gable wall. Ceiling mounted speaker, archway through to the dressing room.
Dressing room - (8'6ft x 6' 2ft) approx - The measurements are taken to the front of the wardrobes which consist of two doubles equipped with rail and shelving. There is a rear elevation uPVC double glazed window with views over the garden. Radiator and internal door through to the en suite.
En suite - The en suite has been upgraded to now have a double shower cubicle with mains shower over, pedestal wash hand basin with leaver mixer tap and low level wc. Stone tile splashbacks and complimentary floor tile, radiator, ceiling mounted halogen spotlighting and wall mounted electric extractor.
Bedroom four - (12'5'' x 12'7'ft) approx - Having a rear elevation uPVC double glazed window with radiator beneath. TV aerial connection.
Bedroom five - (12' 6ft x 9' 2'ft) approx - The fifth double bedroom has a front elevation uPVC double glazed window with views over open countryside. Radiator, neutral in decor and broadband connection.
Family bathroom - A white four piece suite consisting of a corner shower cubicle with curved retracting doors and shower over. Corner bath with side mounted tap and shower fitment, low level wc and pedestal wash hand basin. Rear elevation uPVC double glazed window, tile splashbacks, ceiling mounted halogen spotlighting, tiled flooring and radiator.
Second floor landing - Having a cupboard useful for storage and access to bedroom two and three along with their own shower room.
Bedroom two - (17'2ft x 12'10ft) approx - The smaller measurement is taken to the front of the wardrobes which consist of two double equipped with rail and shelving. Front elevation uPVC double glazed dormer window with views over countryside. Two radiators, rear elevation double glazed velux window.
Bedroom three - (17'0ft x 12' 6ft) approx - The third double bedroom has a front elevation double glazed dormer window with views over countryside. Two radiators, rear elevation velux window, roof space access hatch, TV aerial connection.
Shower room - A three piece suite consisting of shower cubicle with retracting door and microphone style shower fitment over. Pedestal wash hand basin and low level wc, tile splashbacks, ceiling mounted double glazed velux window. Recessed halogen spotlighting, electric extractor, radiator and tiled flooring.
External
To the front of the property a paved path leads to the front entrance door with then maturing shrubs, lawn and tree barked areas. To the right hand elevation a tarmac driveway leads to the double driveway and detached double garage with two separate up and over doors. The garage has a pitched roof and is provided with power and light.
To the rear there is a south-west facing garden with slate patio adjacent to the conservatory, beyond this is then a section of a lawn and seating area. The garden is yet another feature to the property and is not overlooked from beyond.
Disclaimer
Whilst we make enquiries with the Seller to ensure the information provided is accurate, Yopa makes no representations or warranties of any kind with respect to the statements contained in the particulars which should not be relied upon as representations of fact. All representations contained in the particulars are based on details supplied by the Seller. Your Conveyancer is legally responsible for ensuring any purchase agreement fully protects your position. Please inform us if you become aware of any information being inaccurate.
Money Laundering Regulations
Should a purchaser(s) have an offer accepted on a property marketed by Yopa, they will need to undertake an identification check and asked to provide information on the source and proof of funds. This is done to meet our obligation under Anti Money Laundering Regulations (aml) and is a legal requirement. We use a specialist third party service together with an in-house compliance team to verify your information. The cost of these checks is £70 +VAT per purchase, which is paid in advance, when an offer is agreed and prior to a sales memorandum being issued. This charge is non-refundable under any circumstances.
4591_2718029_Flp_00_0000_Max_600x600 View original

4591_2718029_Flp_01_0000_Max_600x600 View original

4591_2718029_Flp_02_0000_Max_600x600 View original

For more information about this property, please contact
Yopa, LE10 on +44 1322 584475 * (local rate)
Disclaimer
Property descriptions and related information displayed on this page, with the exclusion of Running Costs data, are marketing materials provided by Yopa, and do not constitute property particulars. Please contact Yopa for full details and further information. The Running Costs data displayed on this page are provided by PrimeLocation to give an indication of potential running costs based on various data sources. PrimeLocation does not warrant or accept any responsibility for the accuracy or completeness of the property descriptions, related information or Running Costs data provided here.









































.png)
