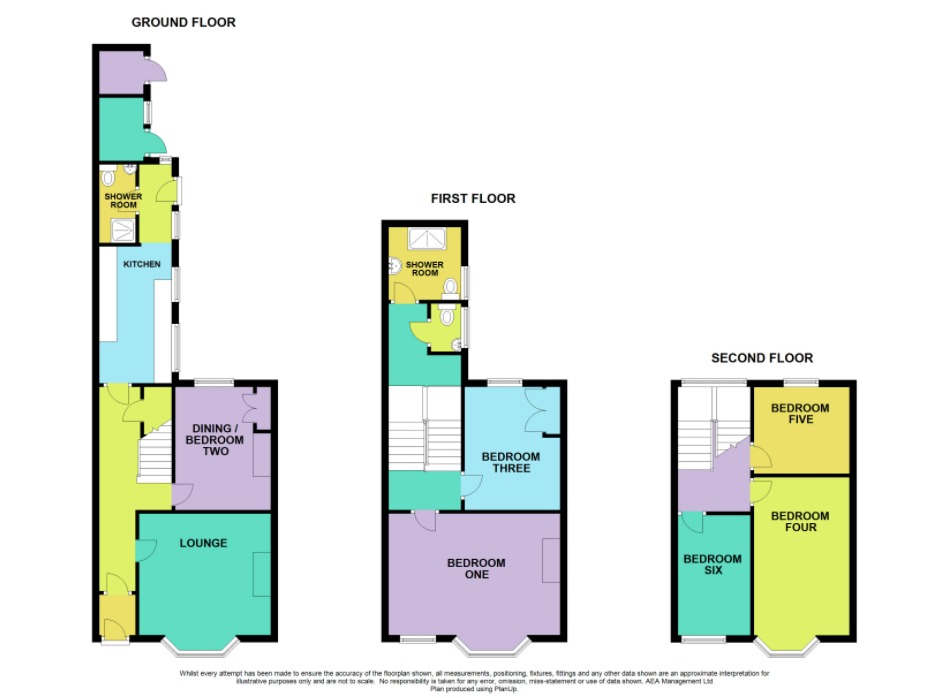Terraced house for sale in Queens Road, Aberystwyth SY23
* Calls to this number will be recorded for quality, compliance and training purposes.
Property features
- 5/6 bedroom house
- Chain free
- Fantastic investment
- Two shower rooms
- Rear courtyard with outhouse
- Located in aberystwyth town
Property description
Three storey town house with great access to the centre of Aberystwyth. Hafan benefits from five/six double bedrooms, a range of original features such corbels and bay windows. This would be perfect for an investment, previously a successful HMO. The property is great for someone looking for a project. With some tlc this town house could be transformed.
Hafan Retaining a sense of period character with a range of original features, Queens Road provides benefits of five/six double bedrooms, an enclosed and secure courtyard and being in a convenient location, being set near the access of the centre of Aberystwyth.
Property comprises Unless expressly stated, all rooms have power points, and is heated via electric storage heating. All main services are connected. Council tax band E.
Entrance hallway On entry to the property you are greeted with the lounge on right. The hallway has charming features such as charming floral and angelic corbels which embellish this house. Stairs up the first floor with under stair storage. Communicating doors to kitchen and dining/bedroom two.
Lounge 13' 9" x 12' 8" (4.21m x 3.88m) With large bay window to front, this room has all the makings of a great family lounge. In terms of practical features, the room offers built in storage.
Dining room / bedroom two 13' 9" x 10' 1" (4.20m x 3.08m) Currently used as bedroom two. This room has all the makings of a great dining room. Window to rear.
Kitchen 10' 1" x 7' 3" (3.08m x 2.22m) Two glazed windows to side elevation with views over courtyard. Door to rear elevation providing access to rear courtyard. Range of base level unites with granite work surfaces over. Stainless steel sink with mixer tap over. Space suitable for free standing fridge and free standing freezer. Space and plumbing for automatic washing machine. Built in cooker, currently housing a Candy oven and New World Electric hob, extractor over.
Shower room Low flush WC, hand wash basin and shower cubicle.
First floor Stairs rise and turn to first floor.
Bedroom one 15' 10" x 12' 7" (4.85m x 3.84m) The larger of bedrooms. Currently utilised as a lounge area. Two large windows overlooking the front, one being a bay window. Neutrally decorated ready for the next owner to put their own stamp on it.
Bedroom three 13' 9" x 10' 1" (4.20m x 3.08m) Neutrally decorated. Double bedroom. Window to rear. Built in storage.
Shower room 8' 2" x 5' 1" (2.50m x 1.55m) Built in shower cubicle. Low flush WC and hand wash basin. Privacy window to side.
WC Privacy window to side. Low flush WC and hand wash basin.
Second floor Stairs rise and turn to second floor.
Bedroom four 15' 11" x 8' 3" (4.87m x 2.53m) Double room currently with a brown feature wall. Room needs to be carpeted. Large bay window overlooking the front.
Bedroom five 10' 2" x 9' 11" (3.11m x 3.03m) Window overlooking the rear. Double room.
Bedroom six 11' 3" x 7' 2" (3.45m x 2.20m) Double room, neutrally decorated. Window overlooking the front.
Outside of property Rear access to the property via gate. The property comes with a courtyard and outhouse which is perfect for storage.
Important information money laundering regulations 2023
Intending purchasers will be asked to produce identification documentation at a later stage and we would ask you for your cooperation in order that there will be no delay in agreeing the sale.
Viewings Accompanied. Call or contact for more information.
Copyright © 2023 by Alexanders Estate Agency. All rights reserved. This publication or any portion thereof may not be reproduced or used in any manner whatsoever without the express written permission of the publisher, except for the use of brief quotations in a property review.
Property info
For more information about this property, please contact
Alexanders Estate Agents, SY23 on +44 1970 629006 * (local rate)
Disclaimer
Property descriptions and related information displayed on this page, with the exclusion of Running Costs data, are marketing materials provided by Alexanders Estate Agents, and do not constitute property particulars. Please contact Alexanders Estate Agents for full details and further information. The Running Costs data displayed on this page are provided by PrimeLocation to give an indication of potential running costs based on various data sources. PrimeLocation does not warrant or accept any responsibility for the accuracy or completeness of the property descriptions, related information or Running Costs data provided here.























.png)

