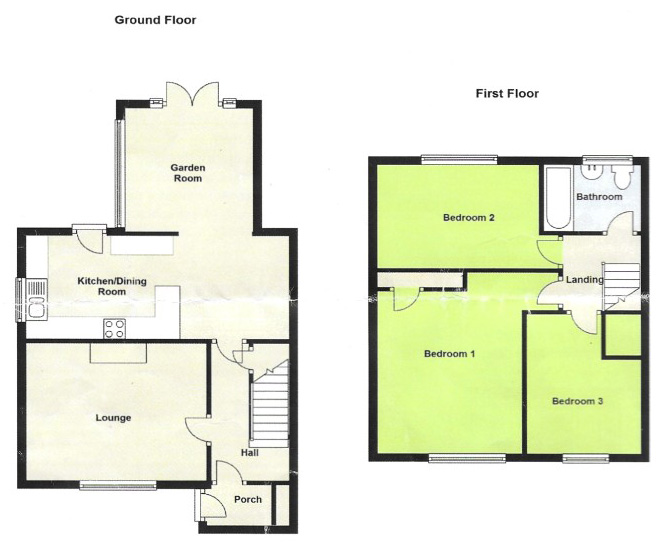Semi-detached house for sale in Callowside, Ewyas Harold, Hereford HR2
* Calls to this number will be recorded for quality, compliance and training purposes.
Property features
- Private garden
- Off street parking
Property description
On the Ground Floor:
Hardwood front door to
small porch 4’11” x 3’4”
entrance hall 11'2" x 3'1"
with solid floor, one double panel radiator, telephone point, electricity meter cupboard, stairs leading off with under-stairs cupboard with cloaks hanging space, shelving and power point. Fully glazed small pane door to
sitting room 13'9" x 10'1" av.
With view to front with large window, feature open fireplace with cast iron Art Nouveau design surround and black granite hearth, one double panel radiator, T.V. Aerial point and three double power points, central three light electrolier and matching wall lights.
Kitchen/ dining room 19'11" x 8'5"
an airy room with rear and side aspect, beige ceramic tiled floor, range of cream painted Shaker style kitchen units comprising base units providing drawer and cupboard space, woodblock pattern working surfaces, tiled to rear, single drainer stainless steel sink unit with vegetable preparation bowl and mixer tap, wall cupboards, ornament shelves, electric cooker panel and recess, cooker hood over, plumbing for automatic washing machine (h & c), refrigerator recess, five double and two single power points, four triple ceiling mounted spot lights.
Wide arch to
garden room 10'2" x 9'1"
enjoying an outlook over rear garden to farmland beyond, ceramic tiled floor, two single panel radiators, stone tiled surface to sills, uPvc wood grain French windows to patio and rear garden.
Stairs to On the First Floor:
Landing
L-shaped with one double power point, hatch and loft ladder toinsulated and boarded Roof Space having two velux windows and which could perhaps be utilised as a hobby/games room, the main area being 13’6” x 9’6”, the height to the centre being 6’6” plus part reduced headroom.
Bedroom (1) 11' x 9'8" (main area)
A double room with front aspect, one single panel radiator, three double power points, satellite aerial point, raised and fielded panelled Pine doors to storage Cupboard with fitted shelving.
Bedroom (2) 12'1" x 8'7"
Another double room with view over the rear garden to the countryside beyond, one single panel radiator and two double power points.
Bedroom (3) 7'11" x 5'6" plus return 3'7" x 3'3"
A single room with view over front garden, fitted carpet, one single panel radiator and one double power point. Overstairs storage cupboard and locker.
Bathroom 7'7" x 5'6"
with fully tiled walls in two tone tiles, white suite of panelled bath with shower mixer, “Mira Go” electric shower over, pedestal wash hand basin (h & c), low flush w.c. Heated towel rail/radiator.
Outside
The property is chiefly fronted by a tarmacaddamed driveway with ample parking for three vehicles, and featuring a gravelled corner area with brick edging. Access is provided to a good sized yard area to the side of the property via a timber pedestrian gate, nearby by is an useful Garden Shed, 13'4" x 7' of concrete blockwork construction, timber clad and standing under a felted and tiled roof and with a concreted floor, electric light and power, and housing the oil-fired boiler. Nearby is conveniently situated the 300 gallon oil storage tank. To the immediate rear of the property is a paved patio area with a curved low brick border to the level lawn area.
Services
Mains electricity, water and drainage are connected. Telephone (subject to British Telecom transfer regulations). Oil fired central heating (the majority of the radiators having thermostatic valves). None of the services, nor any of the fixtures and fittings included in these sale particulars have been tested.
Tenure
Freehold.
Outgoings
The property is banded in "Band B" for council tax purposes.
Possession
Vacant Possession upon completion. No onward chain.
Viewing
Strictly by appointment through the Sole Agents.
Agent's remarks
Other houses on Callowside have been extended and there would appear to be scope to do such with this property, subject of course, to any required permissions.
*****
Important notice
Nigel Ward & Co. Give notice to anyone reading these Particulars as follows:
A. These Particulars are prepared for the guidance only of prospective purchasers and are intended to give a fair overall description of the property.
B. Any area measurements referred to are approximate only.
C. The descriptions contained herein are used in good faith as an opinion and not by way of statement of fact.
Property info
For more information about this property, please contact
Nigel Ward & Co, HR2 on +44 1981 257002 * (local rate)
Disclaimer
Property descriptions and related information displayed on this page, with the exclusion of Running Costs data, are marketing materials provided by Nigel Ward & Co, and do not constitute property particulars. Please contact Nigel Ward & Co for full details and further information. The Running Costs data displayed on this page are provided by PrimeLocation to give an indication of potential running costs based on various data sources. PrimeLocation does not warrant or accept any responsibility for the accuracy or completeness of the property descriptions, related information or Running Costs data provided here.
























.png)

