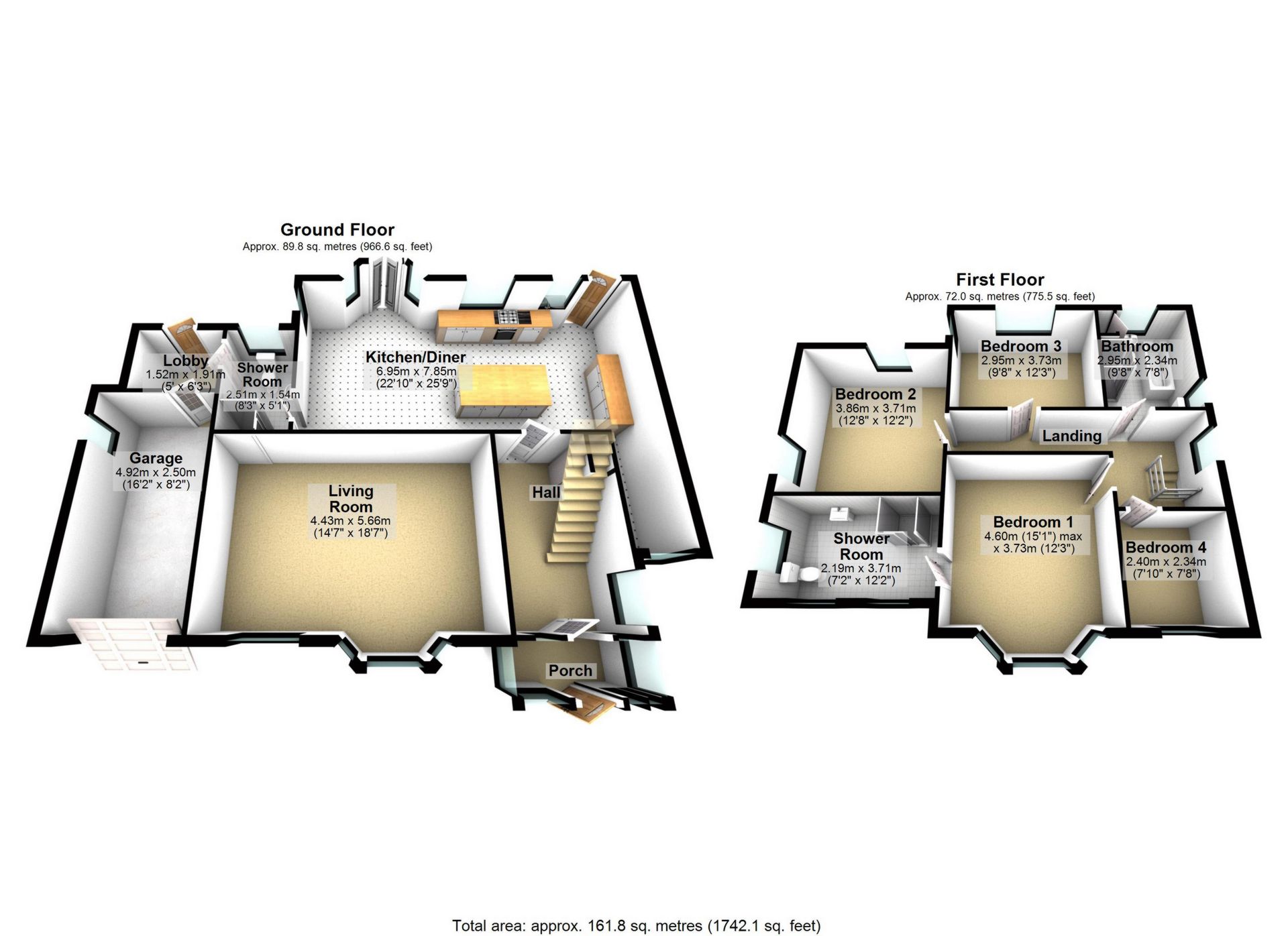Detached house for sale in Starling Close, Buckhurst Hill IG9
* Calls to this number will be recorded for quality, compliance and training purposes.
Property features
- A stunning four bedroom detached property
- Superb open plan kitchen / diner with hi-spec fittings
- Separate lounge with log burner
- Ground floor shower room
- Generous en suite shower room and family bathroom
- Four good size bedrooms
- Integral garage
- Excellent location for schools
- Offered with no onward chain
- EPC rating D60 / Council tax band F
Property description
Detailed Description
A beautifully presented four bedroom, three bathroom, detached family home which has been totally transformed by the present owners. The property is situated in a superb location with both state and independent schools and the green spaces of Epping Forest close by. The property is being sold with no onward chain.
Location
Situated in a residential cul-de-sac of similar detached family homes, and within easy reach of Queens Road with its boutique shops, cafes, restaurants, Waitrose Supermarket and Buckhurst Hill Central Line Station. The area is well served by transport links with the M11, M25 and routes into London close by and the Central Line gives direct access to the City, West End and Canary Wharf. For leisure pursuits there is an array of sports clubs including a David Lloyd Centre and just a stones' throw away from the Buckhurst Hill Tennis and Bowls Club. Epping Forest is also on the doorstep; ideal for a weekend stroll. Buckhurst Hill always proves a popular choice for growing families as there is an excellent range of both state and independent schools close by.
Interior
The ground floor commences with a spacious and welcoming entrance hall. The lounge is a delightfully stylish room with Herringbone floor, log burner and traditional bay window. The rear of the ground floor has been opened up to create a wonderful kitchen/dining/living space with underfloor heating, contemporary fitted kitchen with Neff and Bosch appliances, central island and French doors opening to the rear garden. A very handy guest cloakroom / shower room completes the ground floor accommodation. The first floor consists of four well appointed bedrooms, the master with a modern en suite shower room, and the remaining served by a spacious family bathroom. There is also a room in the loft, accessed from the first floor landing, which is perfect for storage or could be used as a study or hobby/games room, with the potential to convert it into a fifth bedroom, subject to the usual planning consents being granted.
Exterior
The front garden offers parking for two cars and driveway leading to a spacious integral garage. The rear garden measures approximately 50ft in length with patio area, lawn and mature borders.
Property info
For more information about this property, please contact
Farr O'Neil, IG9 on +44 20 8115 4714 * (local rate)
Disclaimer
Property descriptions and related information displayed on this page, with the exclusion of Running Costs data, are marketing materials provided by Farr O'Neil, and do not constitute property particulars. Please contact Farr O'Neil for full details and further information. The Running Costs data displayed on this page are provided by PrimeLocation to give an indication of potential running costs based on various data sources. PrimeLocation does not warrant or accept any responsibility for the accuracy or completeness of the property descriptions, related information or Running Costs data provided here.

































.png)
