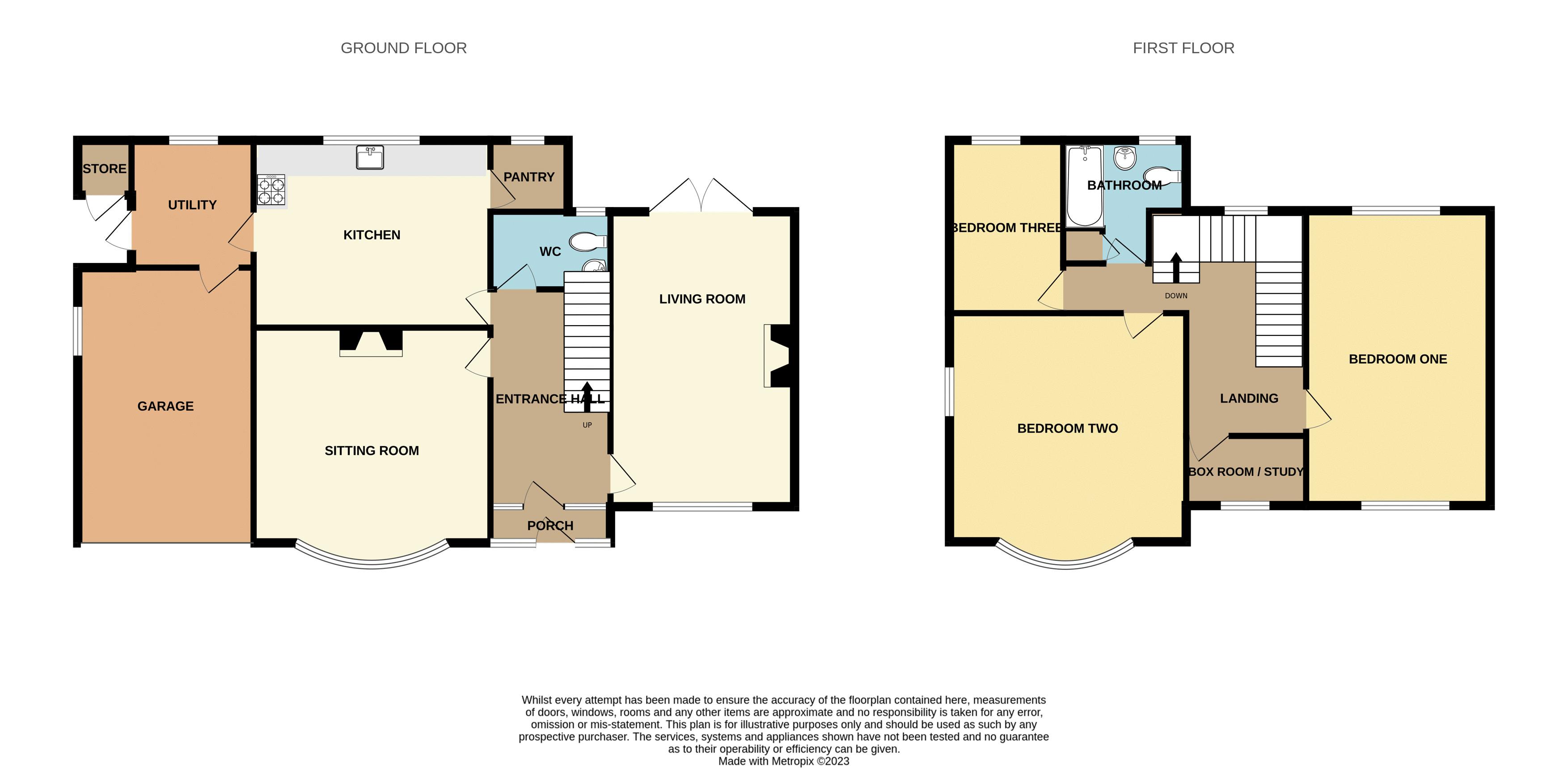Detached house for sale in Cheddleton Road, Leek ST13
* Calls to this number will be recorded for quality, compliance and training purposes.
Property features
- An impressive and substantial three bedroom detached family home
- Situated in the highly sought after area of Leek, Birchall
- Offering original character and charm
- Two reception rooms
- Nestled on a 1⁄4 of acre or thereabouts
- Viewing highly recommended
Property description
An impressive and substantial three bedroom detached family home situated in the highly sought after area of Leek, Birchall. Having been well maintained with quality fixtures and fittings throughout whilst offering original character and charm. The property itself boasts two reception rooms, 14ft kitchen / dining room, utility room and the addition of a further box room / home office. Nestled on a ¼ of acre or thereabouts the home enjoys a sizable front & rear gardens. With open aspect to the front and rear and views overlooking the Birchall Playing Fields and Golf Course from the first floor.
Accommodation within briefly comprises of an entrance porch opening to the hallway with access to the living space, cloakroom housing a WC and staircase to the first floor. The living room offers a multi fuel stove and patio doors to the rear elevation, creating ideal indoor / outdoor living. The sitting room is currently utilised as a bedroom with striking bay window to the frontage and bespoke feature fireplace. Within the kitchen / dining room are units to the base and eye level, four ring gas hob, electric oven / grill, Belfast sink, ample room for a dining table with chairs, pantry store cupboard and access to the useful utility room.
To the first floor are three well proportioned bedrooms in addition to a further box room / home study. The family bathroom comprises of a p-shaped bath with shower over, low level WC and pedestal wash hand basin.
Externally the home is approached via a stone flagged driveway providing ample off road parking for several vehicle plus a front garden mainly laid to lawn. The garage has an up and over door with power and light connected. To the rear is a newly landscaped garden being mainly laid to lawn with a Indian stone flagged patio and fenced boundaries.
The size of the plot would certainly allow for extensions, should the prospective purchaser need more living space (subject to planning/building permission). Viewing highly recommended.
Porch
UPVC double glazed door to the front elevation.
Hallway
Feature hardwood door and windows to the front elevation, Parquet flooring, radiator, staircase to the first floor.
Cloakroom
UPVC double glazed window to the front elevation, radiator, low level WC, vanity wash hand basin, radiator.
Living Room (17' 1'' x 11' 11'' (5.21m x 3.63m))
UPVC double glazed patio doors to the rear elevation, UPVC double glazed window to the front elevation, radiator, Parquet flooring, multi fuel stove, tiled hearth, wooden mantle.
Sitting Room (13' 7'' x 12' 11'' (4.15m x 3.94m))
UPVC double glazed bay window to the front elevation, radiator, feature tiled fireplace.
Kitchen / Dining Room (13' 11'' x 11' 11'' (4.24m x 3.63m))
UPVC double glazed window to the rear elevation, radiator, pantry store cupboard, built in storage, units to the base and eye level, four ring has hob, extractor fan, electric oven / grill, Belfast sink, integral dishwasher, wall mounted combi boiler.
Utilty Room
Wood door to the side elevation, UPVC double glazed window to the front elevation, plumbing for a washing machine.
First Floor
Landing
UPVC double glazed window to the rear elevation, radiator, loft access.
Bedroom One (16' 11'' x 11' 11'' (5.16m x 3.62m))
UPVC double glazed window to the front and rear elevation, two radiators, feature fireplace.
Bedroom Two (13' 1'' x 11' 11'' (3.98m x 3.63m))
UPVC double glazed bay window to the front elevation, UPVC double glazed window to the side elevation, radiator, built in storage cupboard.
Bedroom Three (11' 7'' x 7' 8'' (3.53m x 2.33m))
UPVC double glazed window to the rear elevation, radiator, vanity wash hand basin.
Box Room / Home Study (4' 6'' x 7' 0'' (1.38m x 2.13m))
Feature hexagonal to the front elevation, radiator.
Bathroom
UPVC double glazed window to the rear elevation, radiator, storage cupboard, p-shaped panelled bath with shower over, low level WC, pedestal wash hand basin, radiator style radiator.
Externally
To the front, stone flagged driveway and walkway, area laid to lawn, mature trees, plants and shrubs.
To the rear, area laid to Indian stone flagging, area laid to lawn, fenced boundaries, mature trees, plants and shrubs.
Garage (16' 4'' x 9' 8'' (4.97m x 2.95m))
Up and over door to the front elevation, UPVC double glazed window to the rear elevation, concrete flooring, clod water tap, light and power connected.
Property info
For more information about this property, please contact
Whittaker & Biggs, ST13 on +44 1538 269070 * (local rate)
Disclaimer
Property descriptions and related information displayed on this page, with the exclusion of Running Costs data, are marketing materials provided by Whittaker & Biggs, and do not constitute property particulars. Please contact Whittaker & Biggs for full details and further information. The Running Costs data displayed on this page are provided by PrimeLocation to give an indication of potential running costs based on various data sources. PrimeLocation does not warrant or accept any responsibility for the accuracy or completeness of the property descriptions, related information or Running Costs data provided here.


































.png)


