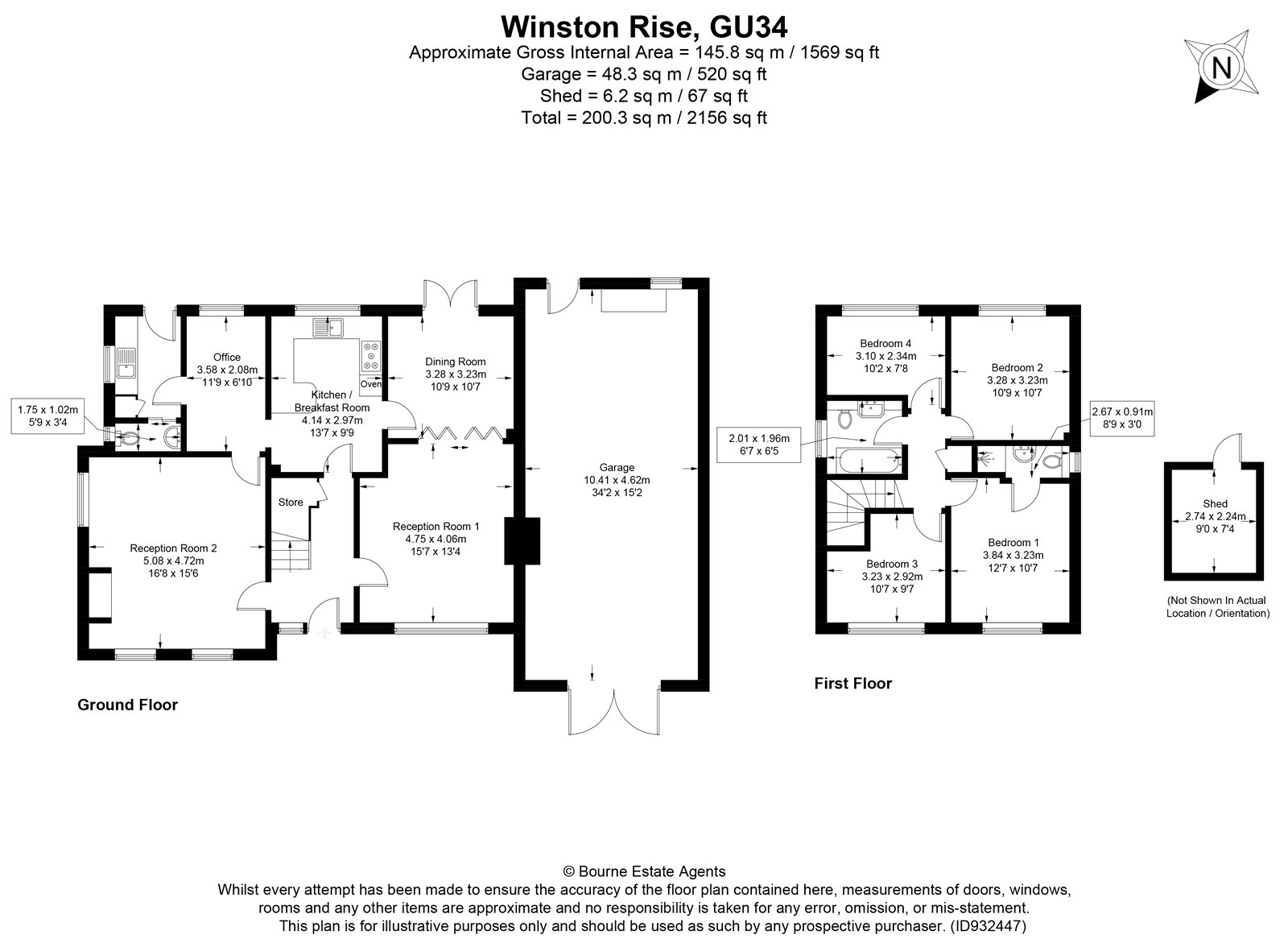Detached house for sale in Winston Rise, Four Marks, Hampshire GU34
* Calls to this number will be recorded for quality, compliance and training purposes.
Property features
- Four Bedroom Detached
- Extended
- Modern Kitchen/Breakfast Room
- Three Reception Rooms
- Office/Study
- Utility Room
- En Suite Shower Room
- Potential For Larger En Suite
- 34'2 Garage
- Well-proportioned Garden
Property description
With annexe potential, this property is ideal for generational living. There is existing planning in place to make adaptations.
Enter into the entrance hall where there are stairs to the first floor, under stairs storage and doors to the various rooms. Positioned to the left is a dual aspect reception room which was formerly the double garage so is spacious, bright and airy. To the rear of the reception area is an office which has a rear aspect window and to the left, a door through to the utility room. The utility provides access to the cloakroom which has a WC, wash hand basin and a side aspect window. The utility also provides access onto the garden. Centrally positioned to the rear of the hall is the kitchen, which features a full range of wall and base units with surfaces over, double built in oven, five ring gas hob with extractor over, sink and drainer unit, breakfast bar, further integrated appliances, tiled floor and a rear aspect window. Off the kitchen is the dining room which has rear aspect double doors and also provides access through to the other reception room.
Upstairs, there are four bedrooms, the main bedroom enjoys the use of an en suite but has the option of making it bigger via a room over the garage. The main bathroom completes the first floor and has a bath, WC, wash hand basin and a side aspect window.
The garage is oversized and measures an impressive 34'2 x 15'2, there is ample storage space, power, light, a rear aspect window and door onto the garden. Additionally, there is loft storage over the garage. To the rear, there is an area of decking immediately off the property with a larger area of lawn beyond. The garden is well-stocked with shrubs and bushes and has side access. To the front, there is ample driveway parking for multiple vehicles.
Freehold
Council Tax Band : F<br /><br />
Property info
For more information about this property, please contact
Bourne Estate Agents, GU34 on +44 1420 258922 * (local rate)
Disclaimer
Property descriptions and related information displayed on this page, with the exclusion of Running Costs data, are marketing materials provided by Bourne Estate Agents, and do not constitute property particulars. Please contact Bourne Estate Agents for full details and further information. The Running Costs data displayed on this page are provided by PrimeLocation to give an indication of potential running costs based on various data sources. PrimeLocation does not warrant or accept any responsibility for the accuracy or completeness of the property descriptions, related information or Running Costs data provided here.



























.png)

