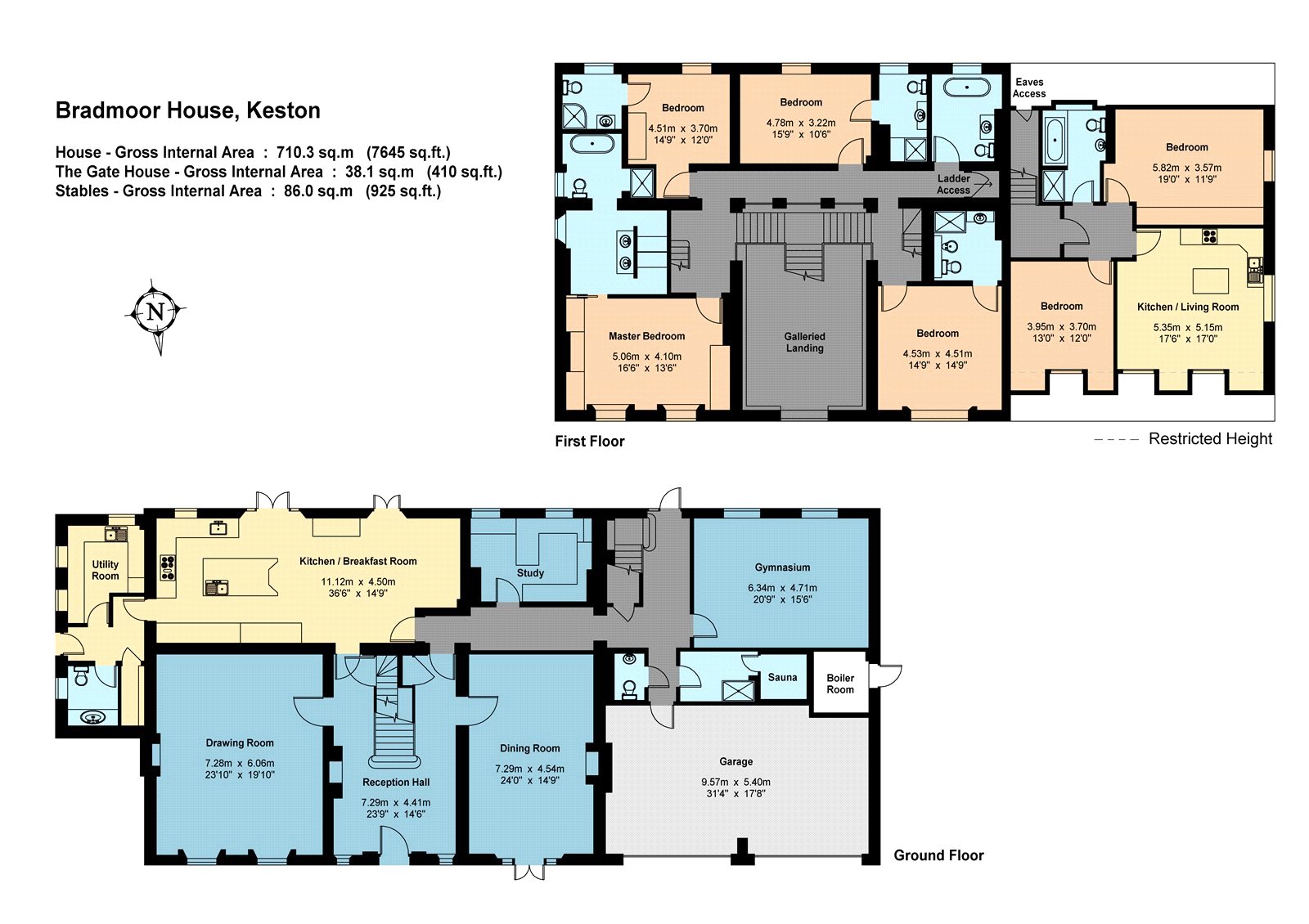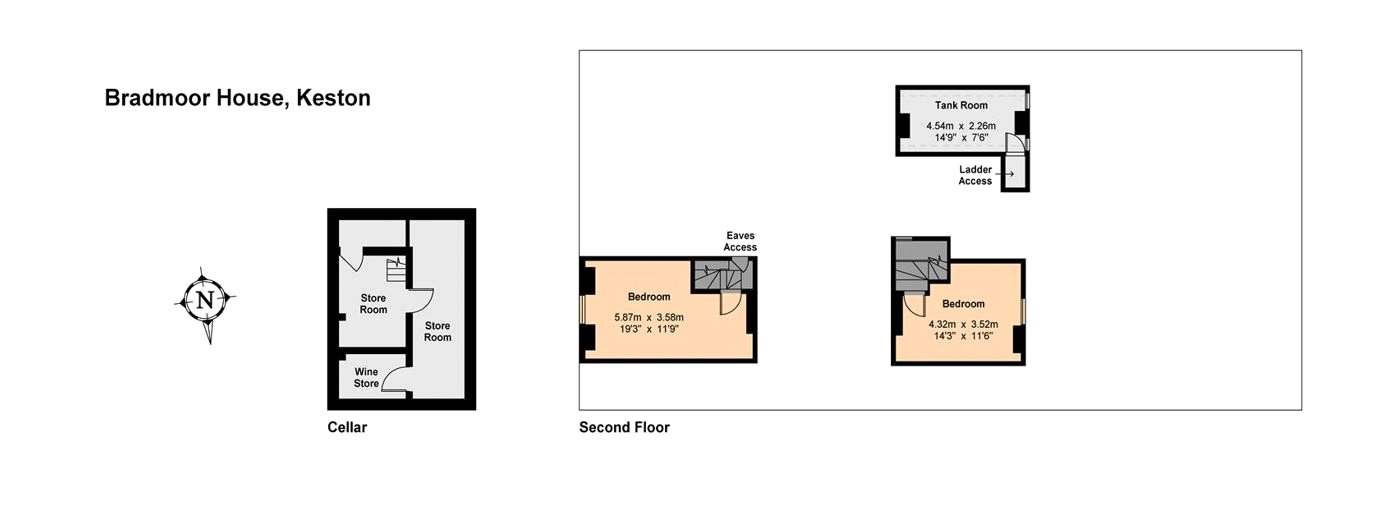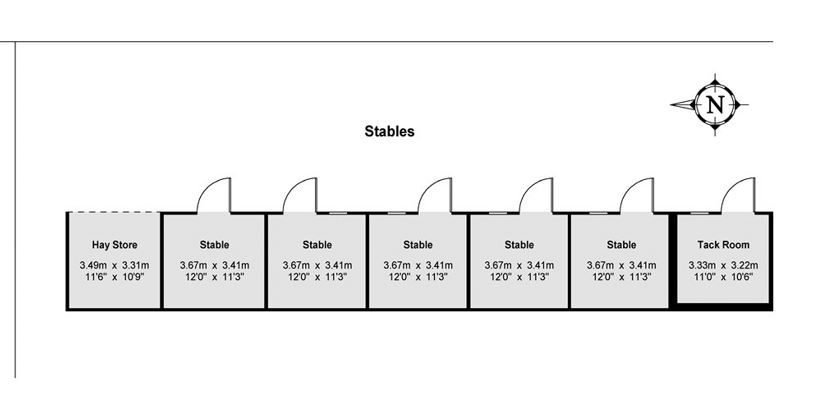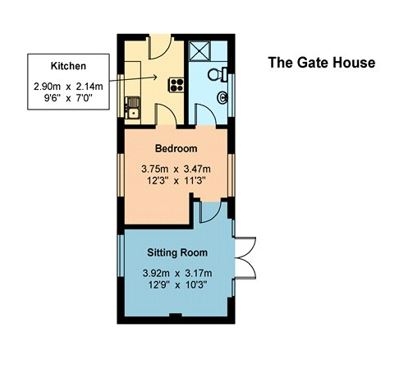Detached house for sale in Ashmore Lane, Keston BR2
* Calls to this number will be recorded for quality, compliance and training purposes.
Property description
Bradmoor House is believed to date from the
early part of 20th Century. The elevations are
principally of brick under a twin pitched tiled
roof, with cobbled parking to the front and
turning sweep in front of the house and portico
entrance.
The property has a driveway with electrically
operated double gates. An impressive parking
and turning sweep by the garages and front of the house with views across to the Lake.
Features of the property include an impressive
reception hallway Vaulted with striking decorative
ceiling, gallery, marble flooring, painted panelled walls, stone fireplace and large arched feature window.
The dining room has a beautiful decorative
ceiling, original marble fireplace and surround,
solid wood flooring. The drawing room is
superbly proportioned, light and is ideal for
entertaining.
The kitchen by Smallbone of Devizes is in walnut
and silver, with granite work surfaces, integrated
Miele microwave, coffee machine, warming
drawer and steamer, sub-zero fridge freezer, 2
wine coolers and 2 chiller drawers, Wolf double
range oven with 6 ring gas hob and griddle,
zip tap, dishwasher, 2 sinks, 2 waste disposal
recycling bins, walnut fitted filing cupboards and
shelving, impressive sash-windows to the rear
terrace with window seat and storage below.
The cellar with 2 chambers including
a wine store.
On the first floor a magnificent galleried landing
with views through the arched, venetian style
window over the gardens, paddocks and
beyond. The principal bedroom is most impressive fitted with Smallbone furniture, sash windows, window seats, walk-in wardrobes, Small bone double vanity unit, marble basins, mirror, large tiled flooring, cp Hart free-standing bath,
book matched marble wall, walk-in power shower.
The further five bedrooms, two of which are on the second floor. Remaining first floor bedrooms all have an en suite bath/shower room. Luxuriously appointed family bathroom.
A distinct feature of the house is the self-contained flat/annexe on the first floor comprising two bedrooms, kitchen/living room and bathroom.
The gardens and grounds are divided into
several distinct parts, some of which have been
the subject of considerable work by Chelsea
Flower Show award winning designer.
The area of garden directly behind the
property is an attractive, heavily landscaped
area providing privacy and plenty of space for
entertaining and relaxing. There is an extensive
terrace, heated swimming pool, tiled surround
and raised and well stocked beds and borders.
The area of garden immediately in front of
the house has been laid to lawn, including the
ornamental pond, all within c. 2 acres.
Nb: Lot 2,3 & 4 are available by separate negotiation.
Location
Bradmoor House occupies a truly impressive
setting in a quiet country lane. Despite the
privacy and the quietness the lane affords, it is
highly accessible with Locksbottom which has a
local range of shops and amenities being within
easy reach. Bluewater, Sevenoaks, Orpington
and Bromley are all easily accessible with
stations at Orpington, Chelsfield and Bromley
South providing regular services to the capital.
The area is particularly renowned for the quality
of schools both in the private and state sectors.
Pratts Bottom Primary, Knockholt, Brasted and
Cudham. Grammar/state schools at Sevenoaks,
Tonbridge and Tunbridge Wells. Private schools,
Bromley High School, Bickley Park School,
Sevenoaks, Tonbridge and Walthamstow Hall, to
name but a few.
Biggin Hill Airport is also within easy reach.
For motorists there is easy access to a number
of major road routes, including Junction 4 of
M25 which is about 4 miles away.
The leisure activities in the area include riding,
walking in the surrounding countryside, golf and
a number of interesting courses in the vicinity.
Train:
Bromley South – London Victoria (15 mins)
Orpington – London Bridge / Charing Cross (15mins)
Hayes – London Bridge / London Charing Cross / Cannon Street (30mins)
Car:
London - 50 mins – depending on traffic. C.16 Miles
Local Authority: Bromley
Council Tax Band: H<br /><br />
Property info
Picture No. 24 View original

Picture No. 25 View original

Floorplan View original

Floorplan View original

For more information about this property, please contact
Alan De Maid - Locksbottom, BR6 on +44 1689 867057 * (local rate)
Disclaimer
Property descriptions and related information displayed on this page, with the exclusion of Running Costs data, are marketing materials provided by Alan De Maid - Locksbottom, and do not constitute property particulars. Please contact Alan De Maid - Locksbottom for full details and further information. The Running Costs data displayed on this page are provided by PrimeLocation to give an indication of potential running costs based on various data sources. PrimeLocation does not warrant or accept any responsibility for the accuracy or completeness of the property descriptions, related information or Running Costs data provided here.















































































.png)
