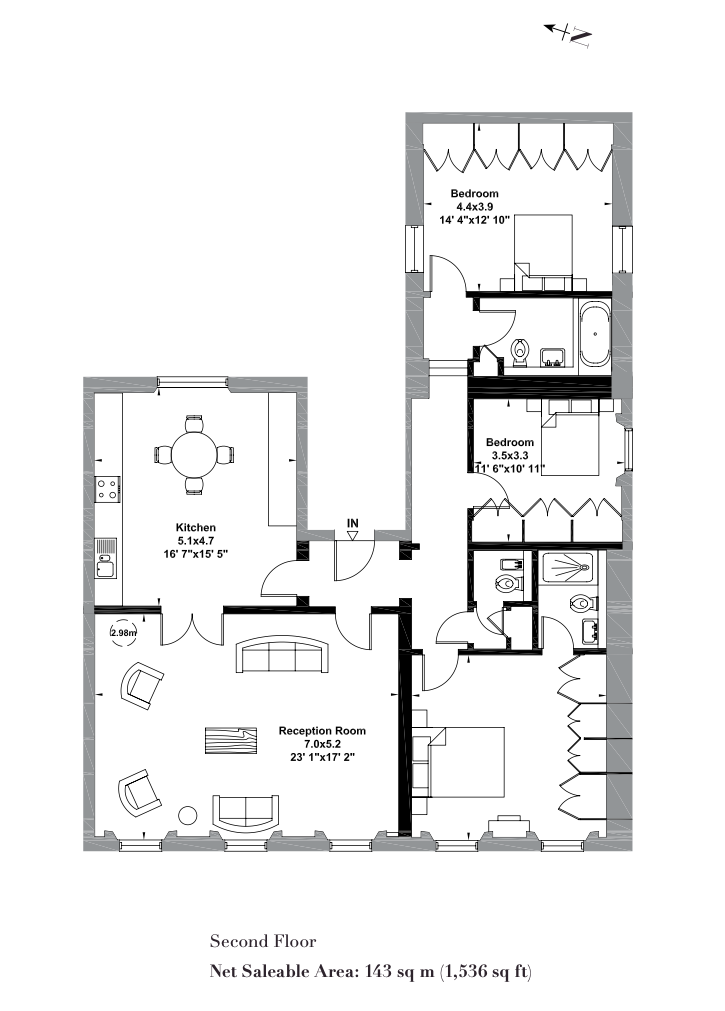Flat for sale in St. Georges Square, London SW1V
* Calls to this number will be recorded for quality, compliance and training purposes.
Property features
- Swimming pool
- Waterfront
- 3 Mins Walk to Pimlico Station
- Thames River view
- Morden and luxury design and finish
- Underfloor heating
- Overlooks and has access to St. George's Square gardens
- Resident parking permit are available
- Ample storage Space
Property description
The real long-term value to owning and living in the properties at 123 St George's Square will be realised through the quality of this development. An incredible level of thought and care has been taken to provide convenient, modern homes that retain and maximise all the benefits of the original Regency style features.
All residents have access to the peaceful and extensive gardens in St George's Square and resident parking permits are available.
* 3 minute walk to Pimlico tube station
* 15 minute walk to Victoria station
* Overlooks and has access to St. George's Square public gardens
* Bespoke Kone lift
* Banham security alarm system
* Double glazing and laminate glazed systems
* 15mm engineered walnut floating floor system, Westex deep pile wool carpet.
* Top rated appliances and robust work surfaces include toughened glass splashbacks.
* Gas fired central heating from a high efficiency condensing boiler.
* Discrete extract ventilation to sanitary accommodation and contemporary kitchen extract hood.
* Modern low energy LED / fluorescent lighting throughout with dimming in living and bedrooms.
* Under cabinet lighting to kitchen cupboards.
* Self contained linked smoke / heat detectors.
More details can be provide upon requested.
Property info
For more information about this property, please contact
Celestial Globe, SW1P on +44 20 8115 1237 * (local rate)
Disclaimer
Property descriptions and related information displayed on this page, with the exclusion of Running Costs data, are marketing materials provided by Celestial Globe, and do not constitute property particulars. Please contact Celestial Globe for full details and further information. The Running Costs data displayed on this page are provided by PrimeLocation to give an indication of potential running costs based on various data sources. PrimeLocation does not warrant or accept any responsibility for the accuracy or completeness of the property descriptions, related information or Running Costs data provided here.






















.png)
