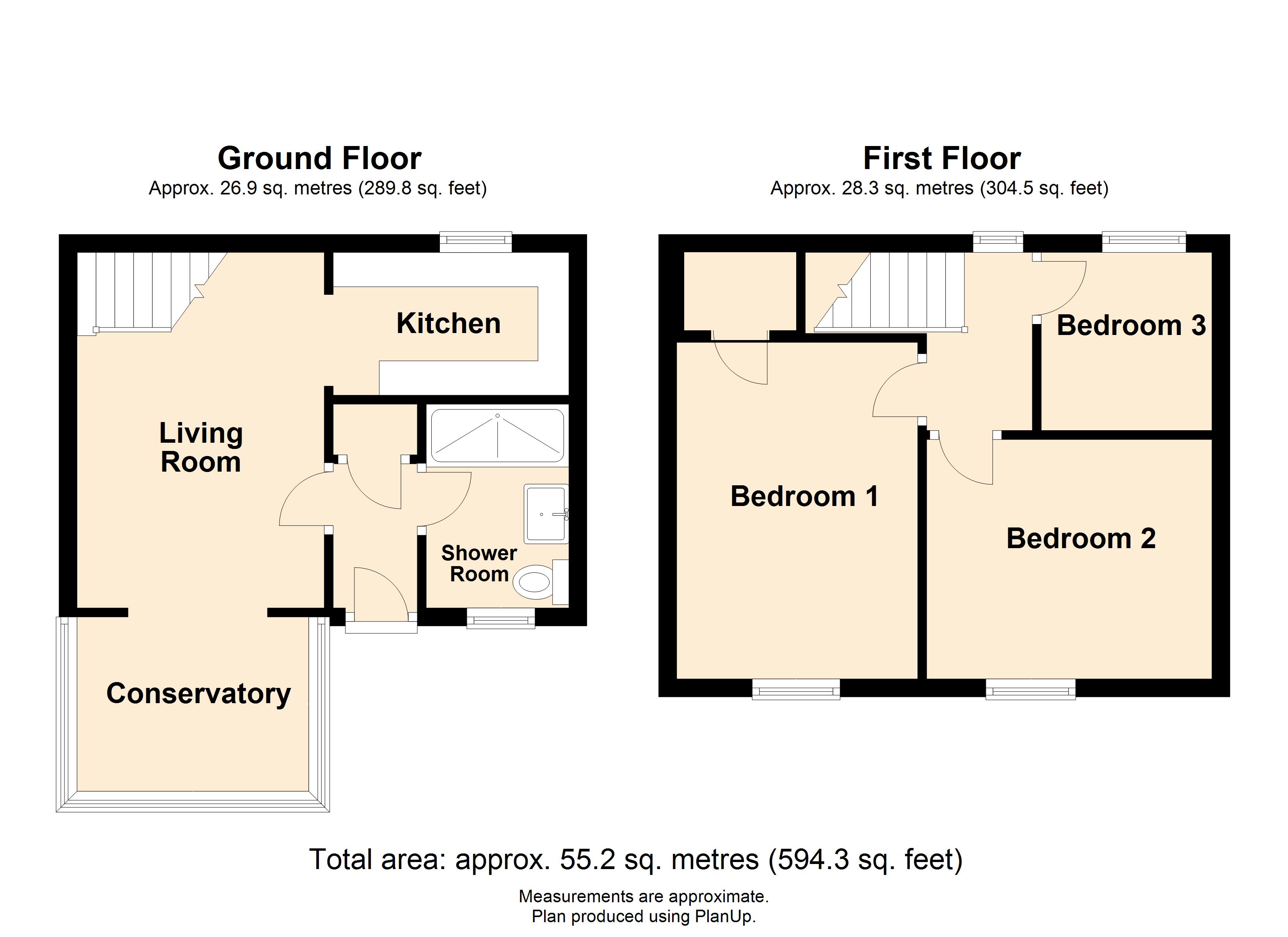End terrace house for sale in St. Florence, Tenby, Pembrokeshire SA70
* Calls to this number will be recorded for quality, compliance and training purposes.
Property features
- Well Presented 3 Bed House
- Many On Site Facilities
- Communal Landscaped Gardens with Rural and Coastal Views
- Parking, Swimming Pool, Tennis Court
- Pretty Floral Award Winning Village Close to the Coast
Property description
***charming cottage on popular holiday complex near attractions***
Looking for a comfortable holiday property, with a good range of on site amenities, close to all major attractions and just 5 minutes drive from the superb South Pembrokeshire coast then look no further.
This beautifully presented accommodation offers 3 bedrooms, modern fitted kitchen, lounge, shower room and new conservatory with a 7 year guarantee. The property also benefits from new windows and doors throughout which are covered for 8 years.
Located on the Ivy Tower Village Holiday complex, on the outskirts of the pretty, multi floral award winning village of St Florence, the on site facilities include heated indoor swimming pool, sauna, games room, playground, trim trail mini golf, tennis court, landscaped gardens with BBQ and seating areas with superb countryside views. There is also an on site car park and electric car charging points.
The popular harbour resort of Tenby is just 4 miles distant and offers superb beaches, picturesque harbour and a good range of shops, restaurants and boutiques.
Entrance Hall
Entered via stable type door to front, timber laminate flooring, ceiling light, cloaks sorage cupboard
Shower Room (2.29m x 1.57m)
Timber laminate flooring, ceiling light, modern suite comprising shower cubicle, wash hand basin and WC., set into vanity unit, complimented fully tiled walls.
Living Room (4.8m x 3.3m)
Openplan with conservatory to the fore, kitchen to the side, timber laminate flooring, ceiling light, timber beam effect finished ceiling, carpeted stairs to 1st floor, double glazed window to rear
Conservatory (2.82m x 1.93m)
Double glazed to three sides, pitched polycarbonate roof, timber laminate flooring, the conservatory looks over the communal garden
Kitchen (2.6m x 2.34m)
Timber laminate flooring, ceiling light, timber beam effect effect finished ceiling, double glazed window to rear, range of wall and base units with worktop over, enamel sink drainer unit, built in electric oven, 4 ring electric hob with extractor over, space for fridge/freezer, plumbing for automatic washing machine, part tiled walls
Landing
Fitted carpet, access to loft space, ceiling light, double glazed window to rear
Bedroom 1 (3.84m x 2.72m)
Fitted carpet, ceiling light, double glazed window to fore, electric wall heater, built in cupboard.
Bedroom 2 (3.18m x 2.7m)
Fitted carpet, ceiling light, electric wall heater, double glazed window to fore
Bedroom 3 (1.98m x 1.78m)
Fitted carpet, ceiling light, electric wall heater, double glazed window to rear
Externally
There is ample parking and from the grounds there are delightful views of the surrounding countryside towards the coast.
Services
We are advised mains electricity, water and drainage are connected. No Council Tax band as this cost is covered within the service/maintenance fees.
On-Site Facilities
These are provided for the use of owners and their guests and include the following - indoor heated swimming pool, sauna, games room, playground, trim trail mini golf, tennis court, landscaped gardens with BBQ and seating areas. There are also on site electric car charging points.
Lease Details
Property is subject to a 999 year lease starting from 2004. Ground rent and Service charge amount to £300 plus £120 for electric and oil for communal buildings and includes the use of the leisure facilities and building insurance Public liability insurance and communal areas, water rates, business rates, cleaning, maintenance and repair to communal areas and buildings. Window cleaning for all properties, oil and electric usage within communal areas and communal broadband.
Property info
For more information about this property, please contact
John Francis - Tenby, SA70 on +44 1834 487000 * (local rate)
Disclaimer
Property descriptions and related information displayed on this page, with the exclusion of Running Costs data, are marketing materials provided by John Francis - Tenby, and do not constitute property particulars. Please contact John Francis - Tenby for full details and further information. The Running Costs data displayed on this page are provided by PrimeLocation to give an indication of potential running costs based on various data sources. PrimeLocation does not warrant or accept any responsibility for the accuracy or completeness of the property descriptions, related information or Running Costs data provided here.

































.png)

