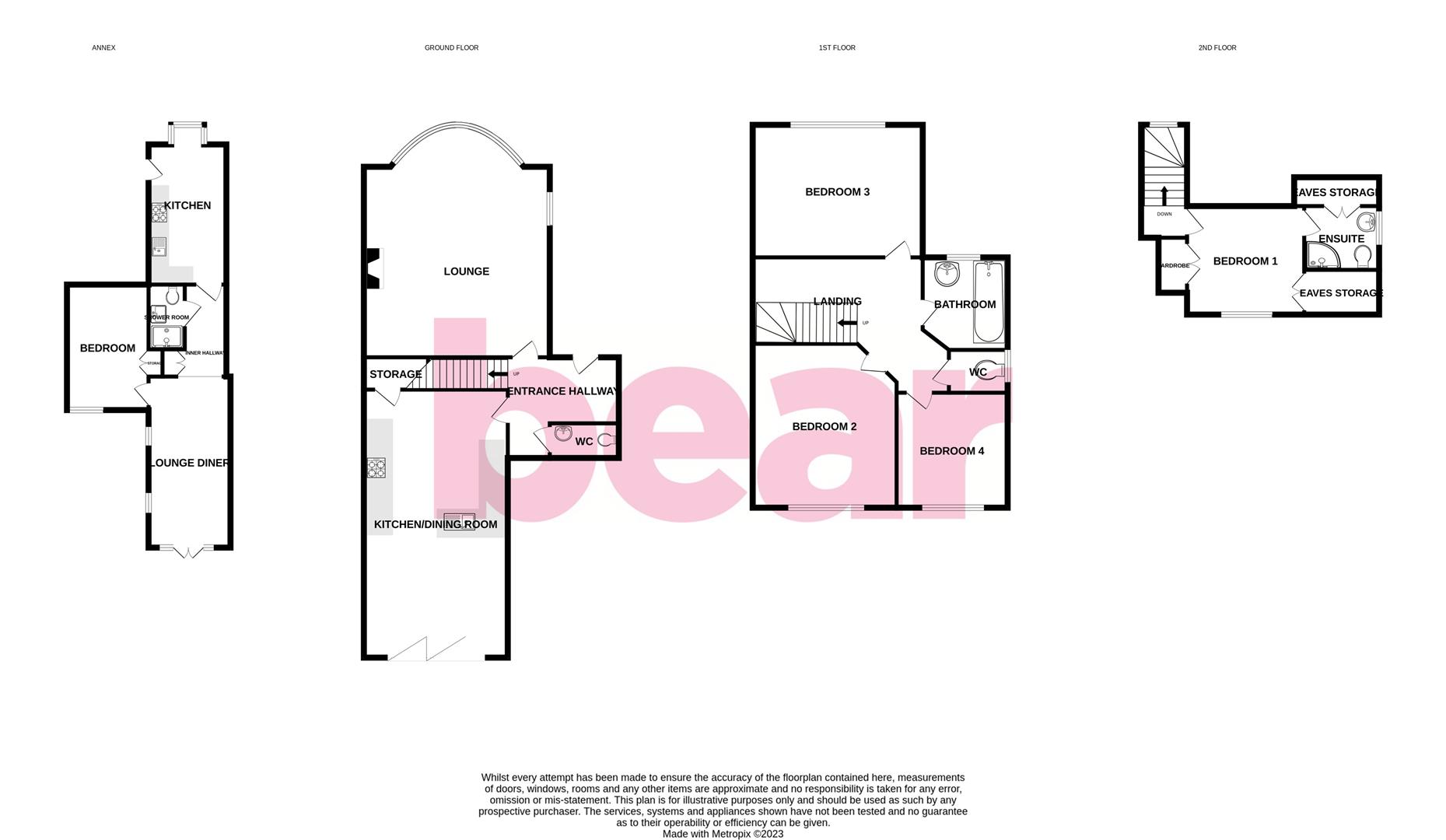Semi-detached house for sale in Southbourne Grove, Westcliff-On-Sea SS0
* Calls to this number will be recorded for quality, compliance and training purposes.
Property features
- Character semi detached house with self contained annex
- Four good size bedrooms in main house
- West backing rear garden
- Modern fitted kitchen diner
- Downstairs WC
- Top floor master bedroom with en-suite
- Annex perfect for elderly family member, teenager or Air B&B income stream
- Traditional features throughout
- Both Prittlewell and Chalkwell Train Stations within the area
- Close to Southend Hospital, Grammar Schools and Supermarkets
Property description
* £625,000- £650,000 * character home set across three levels * self contained annex accomodation * west backing rear garden * A traditionally built property located in a popular tree lined road and benefitting from a beautiful kitchen diner with bi-folding doors opening to the garden, a downstairs WC and a top floor master bedroom with an en-suite. The property offers generously sized bedrooms and ample parking. This superb family home is located close to Southend Hospital, Airport and the highly regarded Grammar Schools. Both Prittlewell and Chalkwell Stations are also close by.
Frontage
Parking for at least two to three vehicles.
Hallway (3.05m > 1.83m x 2.13m (10'68 > 6'74 x 7'20))
Solid wood entrance door to the front, wood panelled wools with plait rack, oak flooring, stairs to first floor, radiator.
Lounge (4.88m x 4.27m (16'19 x 14'27))
Double glazed bay windows to the front with fitted shutter blinds, led light double glazed window to the side with fitted shutter blinds, coved ceiling, feature fireplace with tiled hearth, two radiators, oak flooring.
Downstairs Wc (0.91m x 0.91m (3'86 x 3'82))
Low level WC, vanity unit with wash basin with tiled splashback, patterned tiled floor, extractor fan.
Kitchen Diner (7.11m x 3.28m (23'04 x 10'09))
Aluminium bifold doors to rear opening onto the garden, coved ceiling, larder cupboard, shaker style kitchen comprising of wall mounted and base level units, display cabinet unit, square edge wooden worktops, stainless steel sink and drainer with tiled splash backs, space of a range oven with extractor fan above, space for large fridge/freezer, intergraded dishwasher, intergraded washing machine, radiator, tiled flooring.
First Floor Landing
Doors to all rooms, stairs to second floor.
Bedroom Two (3.96m x 3.35m (13'70 x 11'15))
Double glazed window to the rear overlooking the garden, coved ceiling, range of fitted wardrobes, radiator, carpet.
Bedroom Three (3.66m x 3.35m (12'78 x 11'15))
Double glazed leadlight windows to the front, coved ceiling, radiator, carpet.
Bedroom Four (3.05m x 1.83m (10'15 x 6'89))
Double glazed windows to rear overlooking the garden, coved ceilings, radiator, carpet.
Two Piece Bathroom (1.83m x 1.52m (6'28 x 5'21))
Obscured leadlight double glazed window to the front, p-shaped bath with shower over, pedicel wash basin, laminate flooring, part tiled walls, radiator.
Separate Wc (0.91m x 0.61m (3'72 x 2'72))
Obscured leadlight double glazed window to side, part tiled walls, laminate flooring.
Second Floor Landing
Double glazed Velux window to the front aspect, carpet door to:
Bedroom One (3.35m x 2.74m (11'80 x 9'30))
Double glazed window to rear aspect over looking the garden, built in wardrobe, eves storage, radiator, carpet, door to:
En-Suite (2.13m x 1.52m (7' x 5'72))
Obscured double glazed window to the side, three piece shower room suite comprising of: Corner shower, corner low level WC, vanity unit wash basin, access to large eves storage area, tiled floor, chrome heated towel rail.
West Facing Rear Garden
Commencing with raised decking area with the reminder laid to lawn, patio area, further patio area to the rear with garden storage area, outside lighting, outside tap.
Self Contained Annex Building (16.33m x 4.42m > 1.52m (53'7 x 14'06 > 5'84))
Kitchen- 16'78 x 5'87 (4.88m x 1.52m) Double glazed leadlight window to the front, wooden entrance door to the side, kitchen comprising of wall and base level shaker style units, roll edge laminate worktop, sink and drainer with a mixer tap, tiled splashbacks, four ring gas hob with an extractor fan above, integrated oven and grill, space for washing machine, cupboard housing wall mounted 'Ideal Independent' combination boiler, space for fridge, space for freezer, radiator, Velux window to side aspect, lino flooring.
Inner Hallway- 7'87 x 2'66 (2.13m x 0.61m) Carpet to floor, door to:
Shower Room- 7'90 x 2'80 (2.13m x 0.61m) Double glazed Velux window to side, modern three piece shower room comprising of walk in shower with bifold doors, vanity unit wash basin, low level WC, radiator, lino flooring, part tiled walls.
Lounge Diner 26'06 x 9'34 (8.08m x 2.74m) Double glazed Velux window to the side aspect, double glazed windows and French doors leading to the rear garden, double glazed windows to the side aspect, electric fire with marble surround, double storage cupboard, radiator, carpet, door to:
Bedroom 15'30 x 7'26 (4.57m x 2.13m) Double glazed window to the rear overlooking the garden, loft hatch giving useful storage, double fitted wardrobe, radiator, carpet.
Property info
For more information about this property, please contact
Bear Estate Agents, SS9 on +44 1702 787574 * (local rate)
Disclaimer
Property descriptions and related information displayed on this page, with the exclusion of Running Costs data, are marketing materials provided by Bear Estate Agents, and do not constitute property particulars. Please contact Bear Estate Agents for full details and further information. The Running Costs data displayed on this page are provided by PrimeLocation to give an indication of potential running costs based on various data sources. PrimeLocation does not warrant or accept any responsibility for the accuracy or completeness of the property descriptions, related information or Running Costs data provided here.






































.png)