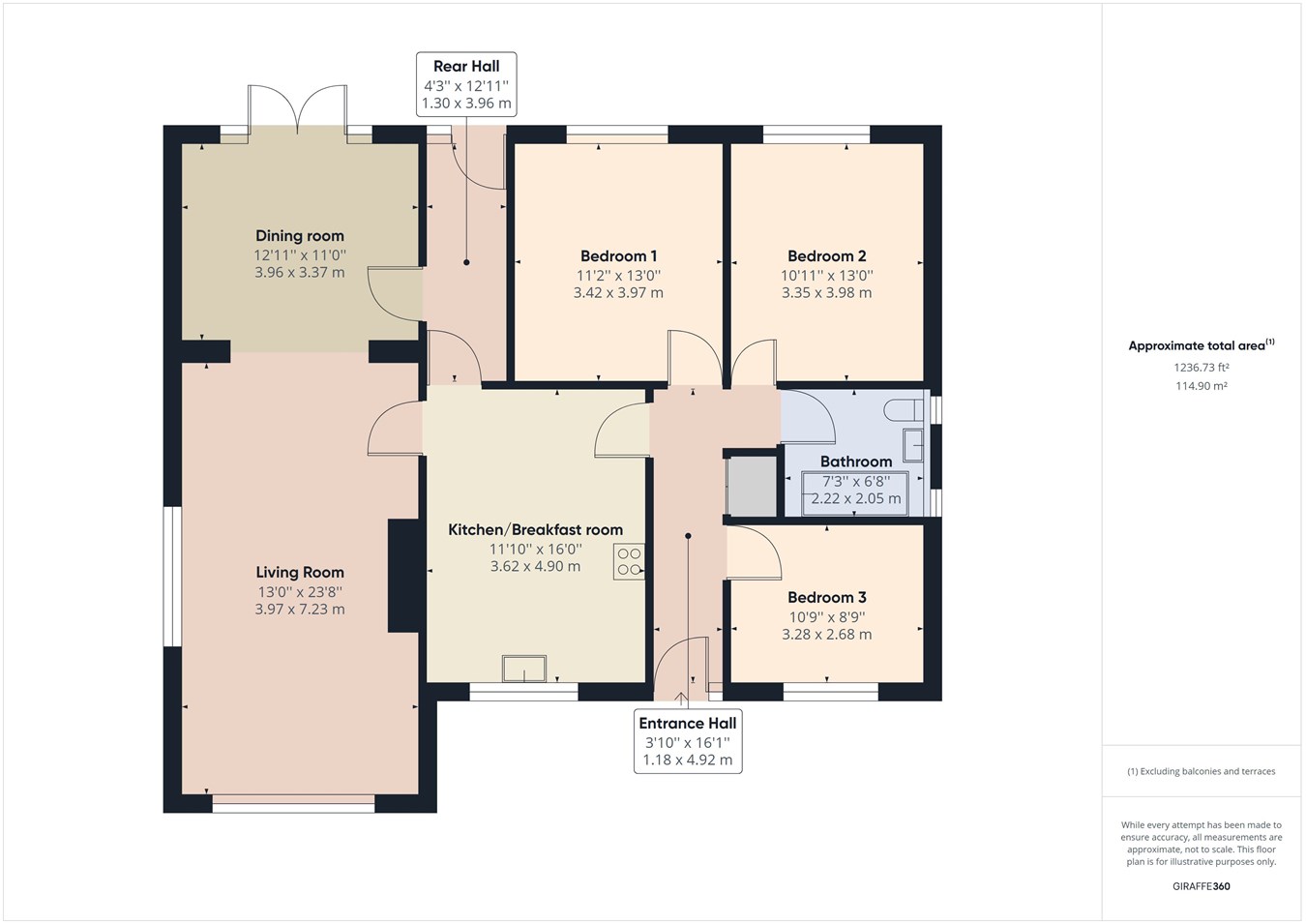Detached bungalow for sale in High Road, Gorefield, Wisbech PE13
* Calls to this number will be recorded for quality, compliance and training purposes.
Property features
- Detached Non Estate Bungalow
- 3 Bedrooms & Bathroom
- Generous Corner Plot
- Re-Fitted Kitchen/Breakfast Room
- 23 Ft Living Room and Dining Room
- Entrance Hall & Rear Hall
- Extensive Driveway Ideal For Caravan Or Motorhome
- UPVC Double Glazed & Oil Central Heating
- Lovely Gardens & Decked Seating Area
- Garage, Sheds And Storage Area
Property description
Double Glazed Composite Door to:
Entrance Hall
3' 10" x 16' 1" (1.17m x 4.90m) Radiator. Dado rail. Plastered and Coving to ceiling. Double doors to airing cupboard. Doors to bedrooms, bathroom and kitchen/breakfast room.
Kitchen/Breakfast Room
11' 10" x 16' 0" (3.61m x 4.88m) UPVC double glazed window to front with shutters. Fitted with a range of wall and base units with integrated ceramic one and a half bowl sink and drainer with mixer taps. Space for range oven. Smeg extractor hood. Bosch integrated microwave. Integrated fridge freezer. Spot lights to flyover above sink. Space for washing machine and tumble dryer. Tiled splash backs. Tiled floor. Radiator. Heating timer. Cupboard housing oil fired boiler. Half glazed door to rear hall and living room.
Living Room
13' 0" x 23' 8" (3.96m x 7.21m) UPVC double glazed window to front and side with shutters. Marble fireplace with electric fire. Radiator. 4 wall lights. Television point. Coving and plastered ceiling. Arched opening to dining room.
Dining Room
12' 11" x 11' 0" (3.94m x 3.35m) UPVC double glazed French doors to rear. Radiator. Coving and plastered ceiling. Half glazed door to rear hall.
Rear Hall
4' 3" x 12' 11" (1.30m x 3.94m) Tiled floor. Door to rear. Door to kitchen/breakfast room and dining room
Bedroom 1
11' 2" x 13' 0" (3.40m x 3.96m) UPVC double glazed window to rear. Radiator television point. Coving and plastered ceiling.
Bedroom 2
10' 11" x 13' 0" (3.33m x 3.96m) UPVC double glazed window to rear. Radiator television point.
Bedroom 3
10' 9" x 8' 9" (3.28m x 2.67m) UPVC double glazed window to front with shutter. Radiator.
Bathroom
7' 3" x 6' 8" (2.21m x 2.03m) 2 UPVC double glazed windows to side. Roll top bath with hand held shower and mixer tap. Wash hand basin. W.C. Extensive tiling. Tiled floor. Shaver point. Extractor fan. Heated towel rail.
Agents Note:
Approximately 15 years ago the property was under pinned to a professional standard. No further issues have arisen.
Property info
For more information about this property, please contact
King & Partners, PE38 on +44 1366 681978 * (local rate)
Disclaimer
Property descriptions and related information displayed on this page, with the exclusion of Running Costs data, are marketing materials provided by King & Partners, and do not constitute property particulars. Please contact King & Partners for full details and further information. The Running Costs data displayed on this page are provided by PrimeLocation to give an indication of potential running costs based on various data sources. PrimeLocation does not warrant or accept any responsibility for the accuracy or completeness of the property descriptions, related information or Running Costs data provided here.
































.png)
