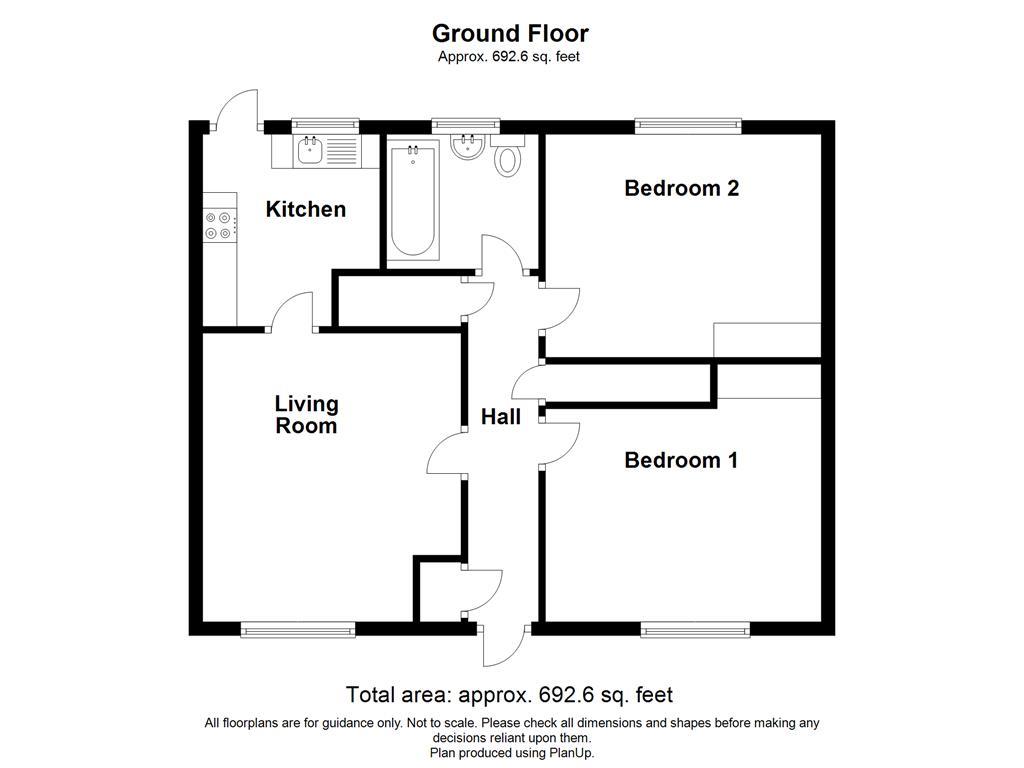Maisonette for sale in Great Gates Road, Rochdale OL11
* Calls to this number will be recorded for quality, compliance and training purposes.
Property features
- Tenant In Situ
- EPC To Be Confirmed
- Council Tax Band A
- Leasehold Property
- Laid To Lawn Garden
- Amazing Rental Investment
- On Road Parking
- Two Bedrooms
- Nearby Amenities
Property description
Sold with A tenant in situ
If you are looking for a bright two-bedroom maisonette, then look no further. This property is being sold with a tenant in situ, making it the perfect rental investment already set up. Located in a quiet area of Rochdale. The property boasts a spacious living room, a bright fitted kitchen, two double bedrooms, a three-piece bathroom suite and a good-sized rear garden. Situated close to local amenities, near well-regarded schools and close to major commuter routes towards Bury, Rawtenstall and Manchester.
The property comprises briefly, to the first floor; entrance to a welcoming entrance hallway which has doors providing access to the spacious living room, two double bedrooms, a three piece bathroom suite and a storage cupboard. The living room has a door providing access to the kitchen. The kitchen is fitted with wall and base units and has a door leading to the lean to. The lean to has a stable door providing access to the rear garden.
Externally, To the front of the property there is a communal enclosed lawn garden. To the rear of the property there is a shared access lawn garden.
View early to avoid disappointment! Contact our Rochdale team for further information or to arrange a viewing. For the latest upcoming properties make sure you follow our socials on instagram @keenans.ea and facebook @keenansestateagents
Ground Floor
Hall (5.41m x 0.89m (17'09 x 2'11))
Central heating radiator, coving, doors to living room, two bedrooms, bathroom, storage cupboard.
Bedroom One (4.04m x 3.02m (13'03 x 9'11))
UPVC double glazed window, central heating radiator, wood effect floor.
Bedroom Two (4.04m x 3.07m (13'03 x 10'01))
UPVC double glazed window, central heating radiator, coving, television point, wood effect floor.
Bathroom (1.91m x 1.65m (6'03 x 5'05 ))
UPVC double glazed frosted window, central heating radiator, dual flush WC, pedestal wash basin with mixer taps, panel bath with mixer taps, part tiled elevations, laminate floor, extractor fan, overhead electric feed shower.
Living Room (4.14m x 3.76m (13'07 x 12'04 ))
UPVC double glazed window, central heating radiator, coving, television point, wood effect floor, door to kitchen.
Kitchen (3.61m x 2.77m (11'10 x 9'01))
UPVC double glazed window, central heating radiator, white wall and base units, laminate worktops, stainless steel sink with drainer and mixer taps, oven, four ring electric hob, extractor hood, part tiled elevations, space for fridge/freezer, plumbing for dishwasher, tiled floor, UPVC double glazed stable door to lean-to.
Lean-To (1.78m x 1.37m (5'10 x 4'06 ))
Tiled floor, composite stable door to rear garden.
Externally
Rear
Enclosed lawn garden.
Front
Enclosed lawn garden.
Property info
For more information about this property, please contact
Keenans Estate Agents, OL16 on +44 1706 408379 * (local rate)
Disclaimer
Property descriptions and related information displayed on this page, with the exclusion of Running Costs data, are marketing materials provided by Keenans Estate Agents, and do not constitute property particulars. Please contact Keenans Estate Agents for full details and further information. The Running Costs data displayed on this page are provided by PrimeLocation to give an indication of potential running costs based on various data sources. PrimeLocation does not warrant or accept any responsibility for the accuracy or completeness of the property descriptions, related information or Running Costs data provided here.






























.png)