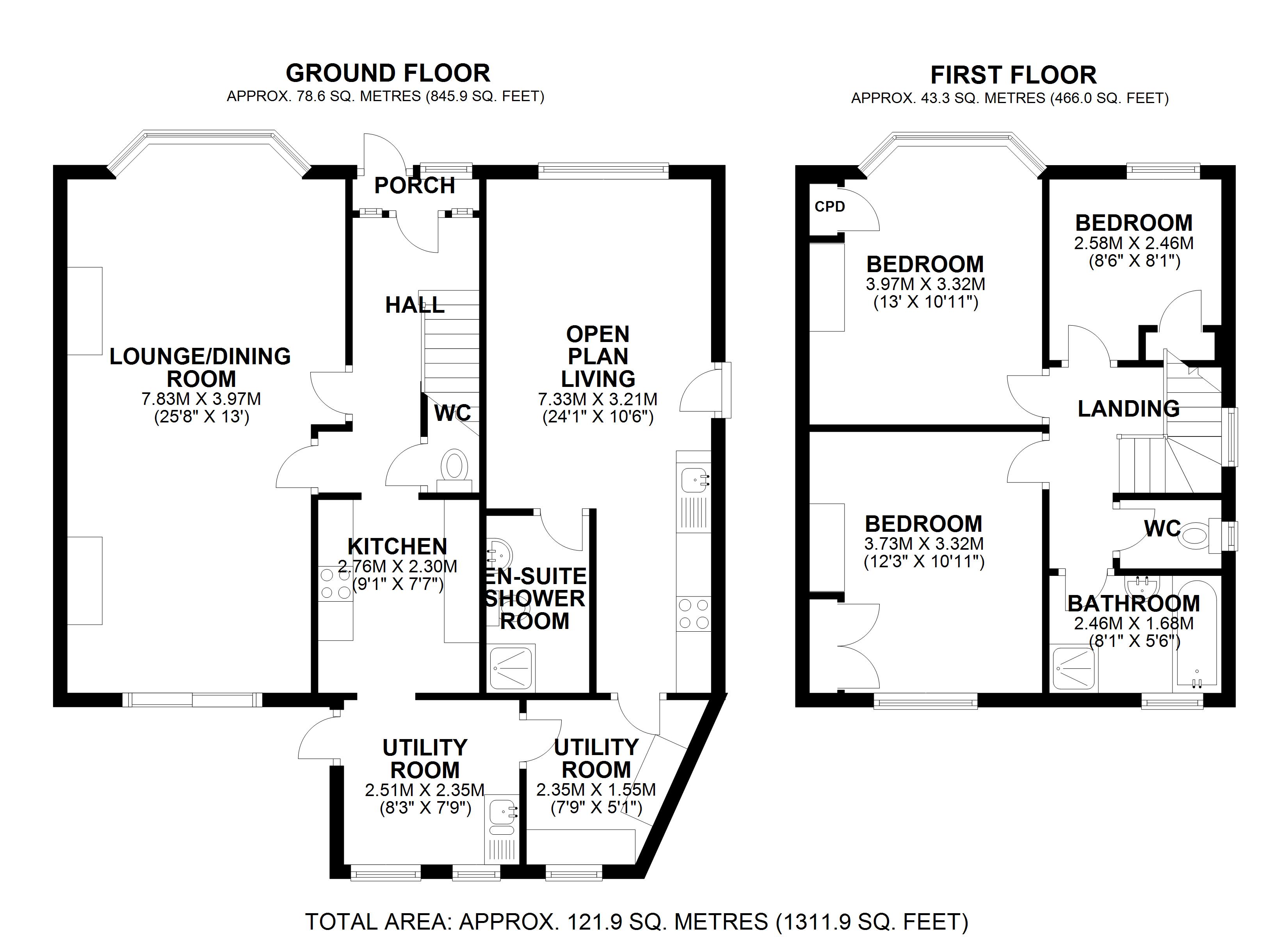Semi-detached house for sale in High Grove, London SE18
* Calls to this number will be recorded for quality, compliance and training purposes.
Property features
- 3 Bedrooms
- Utility Room
- Driveway With Parking For 4 Cars
- Self Contained Studio
- Private Garden
- Upstairs Bathroom and W.C.
- Separate Downstairs W.C.
- Council Tax Band: D
- Freehold
- EPC Rating: C
Property description
Goodwin Ellis are delighted to present this extended 1930's built, 3 bedroom semi-detached house; located on the Plumstead/Welling Boarders and with easy access to Shrewsbury Park and Woodlands Farm via a gate on Farm Road. This property has a 26ft lounge/diner, a stylish fitted kitchen, and a separate utility room. The property also has a 1st floor bathroom with a separate W.C, a ground floor W.C, and a driveway with parking space for 4 cars.
This property also has a 1 story, self contained studio which would be ideal for an older child, elderly relative, or to rent out for an extra income. The room dimensions are 24ftx10ft, including a fully fitted en-suite and separate utility room.
The property has full granted planning permission for a double side extension, which only requires reinstatement of the first floor layout, creating 2 more bedrooms or a large single with an en-suite.
Goodwin Ellis are delighted to present this extended 1930's built, 3 bedroom semi-detached house; located on the Plumstead/Welling Boarders and with easy access to Shrewsbury Park and Woodlands Farm via a gate on Farm Road. This property has a 26ft lounge/diner, a stylish fitted kitchen, and a separate utility room. The property also has a 1st floor bathroom with a separate W.C, a ground floor W.C, and a driveway with parking space for 4 cars.
This property also has a 1 story, self contained studio which would be ideal for an older child, elderly relative, or to rent out for an extra income. The room dimensions are 24ftx10ft, including a fully fitted en-suite and separate utility room.
The property has full granted planning permission for a double side extension, which only requires reinstatement of the first floor layout, creating 2 more bedrooms or a large single with an en-suite.
Entrance porch: Double glazed door to front with double glazed side panels.
Entrance hall: UPVC door to front. Radiator. Carpet. Picture rail.
G/flr cloaks: Low level flush W.C.
Kitchen: 17' 8" x 8' 1" narrowing to 7' 5" (5.38m x 2.46m x 2.26m) 2 Double glazed window to rear. Double glazed window to side with double glazed side panel leading to garden. Radiator. Range of wall and base unit with work surface over. 1 1/2 Base stainless steel sink and drainer unit. Tile splash. Vinyl floor covering. Stainless steel oven and hob.
Utility room: 8' 3" max x 7' 5" (2.51m x 2.26m) Skylight double glazed window to rear. Plumbed for washing machine and dish washer. Vinyl floor tiles.
Landing: Double glazed window to side. Loft access. Carpet.
Bedroom 1: 13' 6" into bay x 9' 9" (4.11m x 2.97m) Double glazed window to front. Radiator. Carpet. Picture rail. Tiled fireplace. Built in cupboard.
Bedroom 2: 12' 2" x 9' 8" to chimney breast (3.71m x 2.95m) Double glazed window rear. Radiator. Tiled fireplace. Carpet. Picture rail. Built in cupboard.
Bedroom 3: 8' 5" x 8' 2" (2.57m x 2.49m) Double glazed window to front. Radiator. Vinyl floor covering. Picture rail.
Bathroom: 1st Floor Double glazed window to rear. Towel radiator. Tile splash.
Suite comprising: Panelled bath. Shower cubicle. Wash hand basin.
Separate W.C: Double glazed window to side. Low level flush W.C. Vinyl floor covering. Tile splash. Extractor fan.
Studio: 24' 1" max x 10' 6" (7.34m x 3.2m) Double glazed window to front. Double glazed window to side. UPVC door to side. Radiator. Carpet.
Kitchen area: Range of wall and base unit with work surface over. Stainless steel sink and drainer unit. Tile splash. Plumbed for washing machine. Vinyl floor covering.
Shower room:
Suite Comprising: Shower cubicle. Low level flush W.C. Pedestal wash hand basin. UPVC splash back. Vinyl floor covering. Extractor fan.
Garden: Approximately 45ft Patio areas. Flower beds. Astro turf. Shed.
Garage parking: Driveway for 4 cars.
Property info
For more information about this property, please contact
Goodwin Ellis Property Services Ltd, SE18 on +44 20 8115 3803 * (local rate)
Disclaimer
Property descriptions and related information displayed on this page, with the exclusion of Running Costs data, are marketing materials provided by Goodwin Ellis Property Services Ltd, and do not constitute property particulars. Please contact Goodwin Ellis Property Services Ltd for full details and further information. The Running Costs data displayed on this page are provided by PrimeLocation to give an indication of potential running costs based on various data sources. PrimeLocation does not warrant or accept any responsibility for the accuracy or completeness of the property descriptions, related information or Running Costs data provided here.































.png)