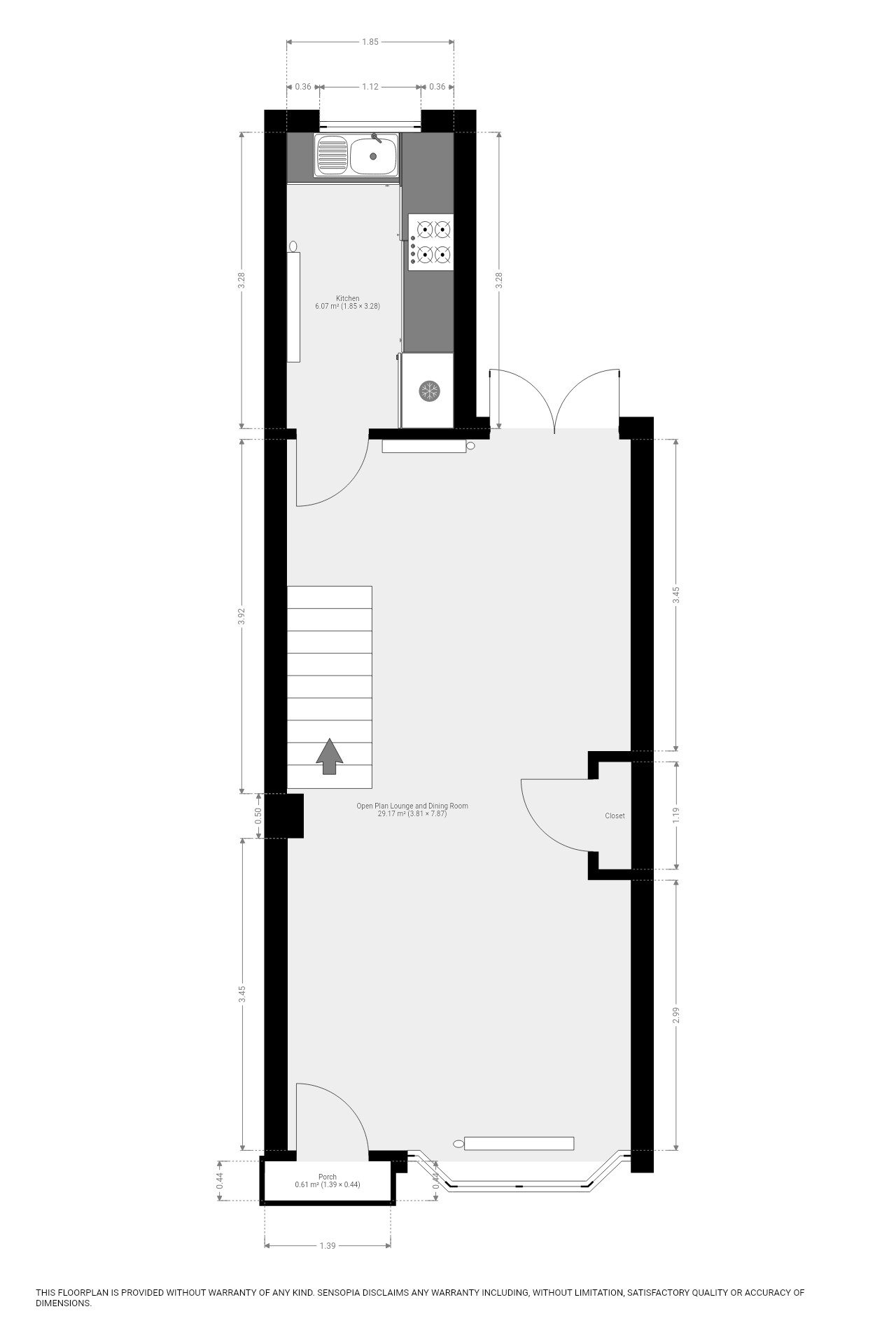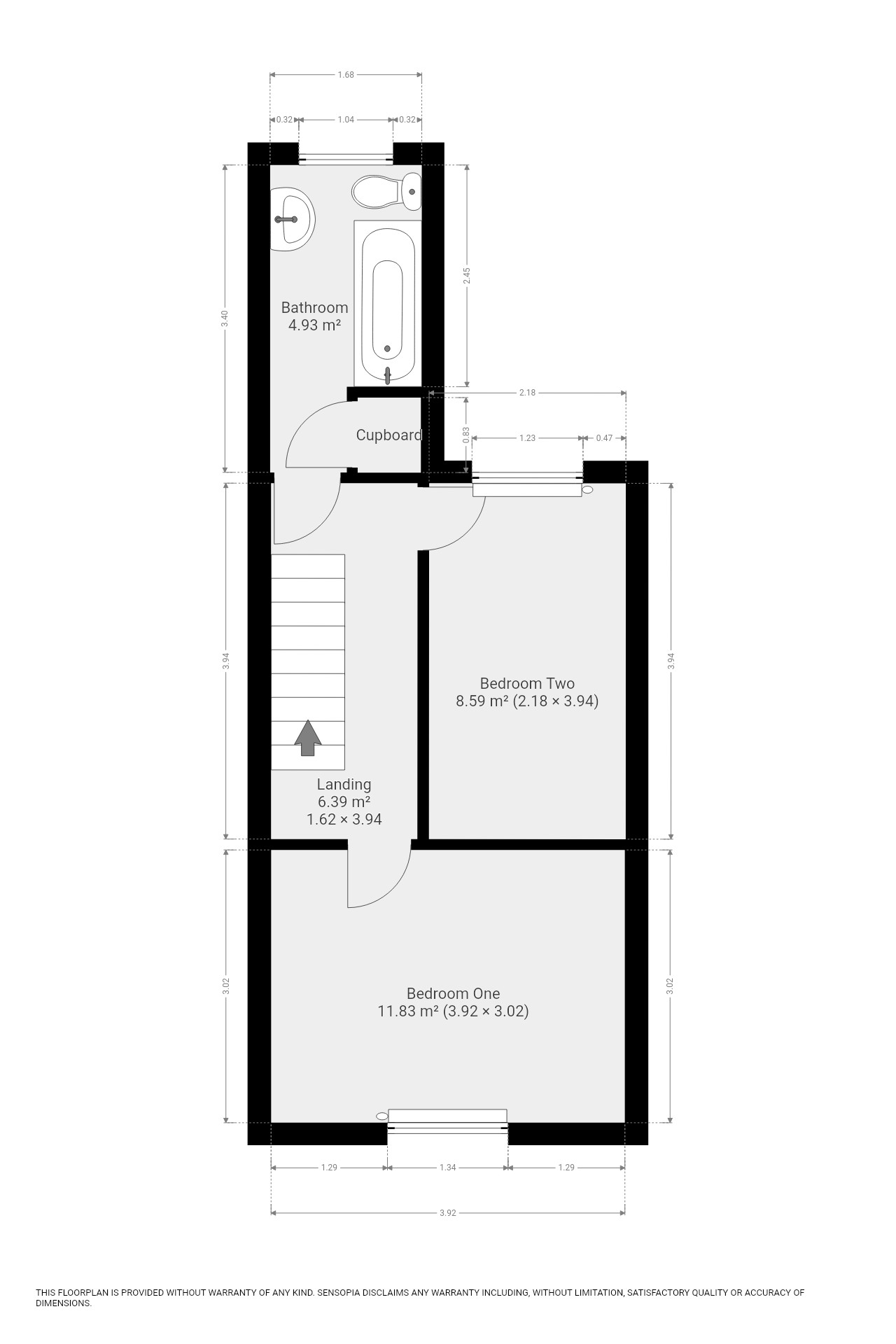End terrace house for sale in Nelson Road, Gravesend DA11
* Calls to this number will be recorded for quality, compliance and training purposes.
Property description
Heritage Estates are delighted to offer for sale this two double bedroom, end of terrace house with a modern interior of high standards throughout and gardens to the front and rear. The property has a neutral decor with contemporary fittings and offers a 26' double aspect lounge diner, fitted kitchen and superb upstairs bathroom. Located in the ever popular perry street area with a host of local amenities on the door step including Cygnets leisure centre. Convenient for access to Bluewater, Ebbsfleet International Station and the A2/M2 motorway. No chain.
The property is currently occupied by professional tenants paying £1,200 per month. This property could make and ideal buy-to-let investment; for residential buyers the owners would ensure the house is sold with vacant possession.
Exterior
Lawn with brick boundary walls and path leading to...
Entrance Porch
Double glazed entrance door, laminate flooring.
Lounge / Diner (7.87m (25' 10") x 3.80m (12' 6"))
Double glazed bay window to front, meter cupboard, stairs to first floor, two double radiators, carpet, French doors leading to the rear garden.
Kitchen (3.28m (10' 9") x 1.85m (6' 1"))
Double glazed window overlooking garden, a range of fitted wall and base units with wood effect work surface and local tiling, inset sink and drainer unit with mixer tap over, stainless steel oven, inset hob and extractor fan over, space for appliances, radiator, vinyl flooring.
Landing
Hatch providing access to loft, carpet.
Bedroom One (3.80m (12' 6") x 3.02m (9' 11"))
Double glazed window to front, double radiator, carpet.
Bedroom Two (3.94m (12' 11") x 2.18m (7' 2"))
Double glazed window to rear, double radiator, carpet.
Bathroom
Double glazed window to rear, panel enclosed bath, low level WC, wash basin inset into vanity unit providing storage, feature part tiled walls, towel rail, boiler cupboard, vinyl flooring.
Rear Garden (10.67m (35'0") Approx)
Mainly laid to lawn, patio area, brick wall and fence boundaries, area of hard-standing at the foot of the garden, side pedestrian access.
Parking Potential
Potential for off road parking subject to the relevant consents.
Disclaimer
Please note these are not recent photographs. They were taken prior to the current tenants moving in to the property.
Post Code
DA11 7EF
Property info
For more information about this property, please contact
Heritage Estates, DA13 on +44 1474 878285 * (local rate)
Disclaimer
Property descriptions and related information displayed on this page, with the exclusion of Running Costs data, are marketing materials provided by Heritage Estates, and do not constitute property particulars. Please contact Heritage Estates for full details and further information. The Running Costs data displayed on this page are provided by PrimeLocation to give an indication of potential running costs based on various data sources. PrimeLocation does not warrant or accept any responsibility for the accuracy or completeness of the property descriptions, related information or Running Costs data provided here.


























.png)