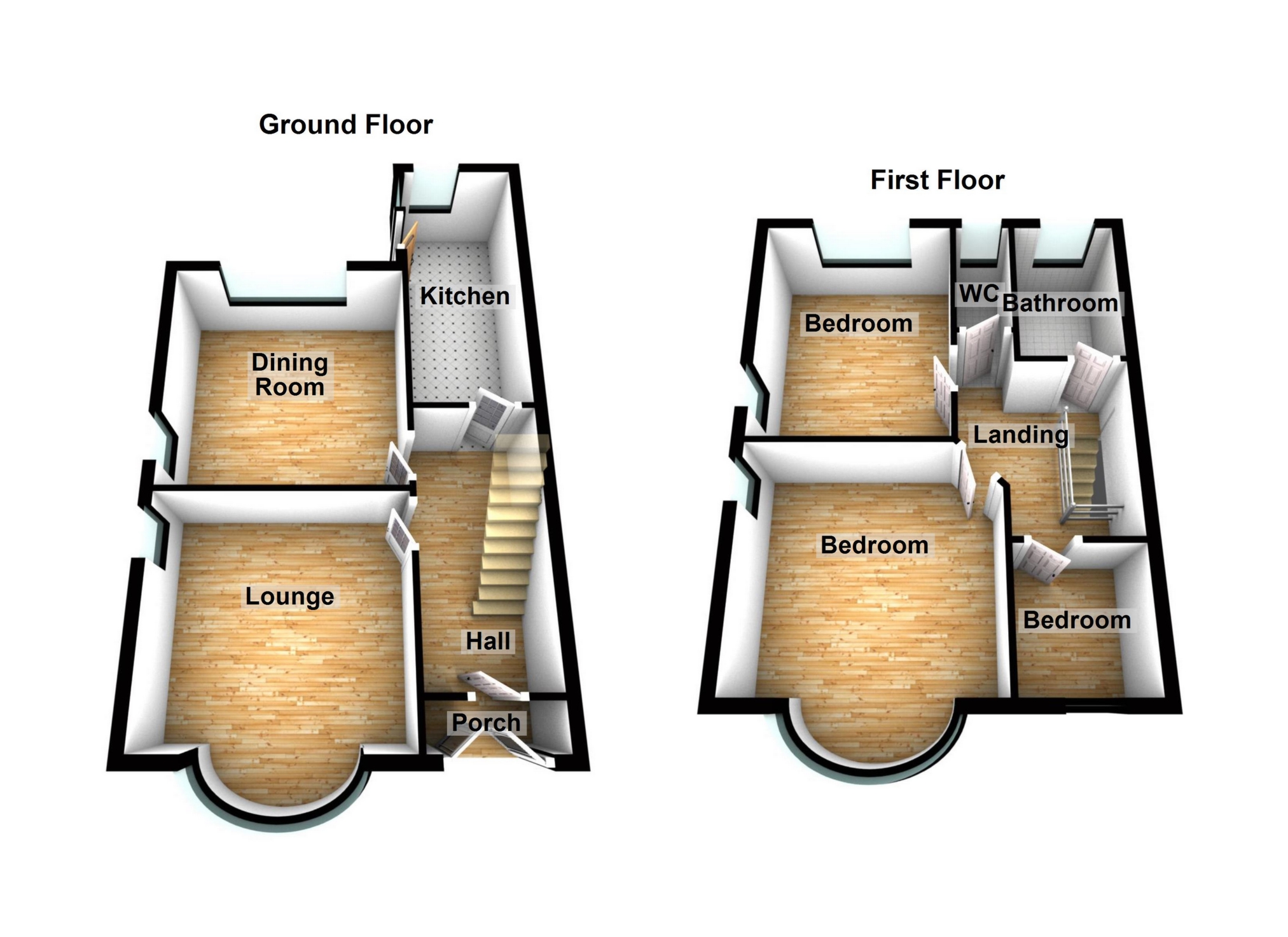Semi-detached house for sale in Sunningdale Road, Haughton Green M34
* Calls to this number will be recorded for quality, compliance and training purposes.
Property features
- Traditional semi detached
- Modernisation required
- Two large reception rooms
- Galley kitchen
- Three bedrooms
- Family bathroom
- Separate W.C
- Original features throughout
- Desirable location
- No vendor chain
Property description
Detailed Description
***Sleigh and Son Estate Agency are delighted to offer to the market this lovely, traditional, three bedroomed semi detached home, located on one of Haughton Green's most desirable roads. Properties like this rarely come to the market so viewings are strongly advised. In need of modernising throughout but offering substantial living and entertaining space, this home will be perfect to raise a growing family. Set on a good sized plot offering the new owners the opportunity to extend, subject to local planning consent, with a large driveway to the side leading to a detached garage. Internally there is a large entrance hallway with original stained glass windows which leads to two large reception rooms and a galley kitchen. The kitchen leads out to the enclosed and well maintained rear garden. To the first floor there are three bedrooms, two of which are doubles and the bathroom with separate W.C. There is uPVC double glazing installed throughout and is being sold with no vendor chain. In brief the accommodation comprises: - Entrance porch, entrance hallway, lounge, dining room and kitchen are to the ground floor. To the first floor there are three bedrooms, family bathroom with separate W.C. Immediate viewing is strongly advised. Council Tax Band C - Leasehold.
Entrance porch: UPVC double doors leading into the entrance porch. Tiled floor and part tiled walls. Hardwood glazed door leading into the entrance hallway.
Entrance hallway: Original stained glass windows to the front elevation. Stairs to the first floor. Doors to the lounge, dining room and kitchen. Under stairs storage cupboard. Cupboard housing electric meter. Coving and picture rail. Ceiling light and power points.
Lounge: 4.26m x 3.74m (13'12" x 12'3") Into bay window, uPVC double glazed bay window to the front elevation. Feature stained glass window to the side elevation. Gas fire inset wooden fire surround. Wall mounted electric heater. Coving. Ceiling light and power points.
Dining room: 3.75m x 3.63m (12'4" x 11'11"), uPVC double glazed window to the rear elevation. Feature stained glass window to the side elevation. Gas fire inset wooden fire surround. Ceiling light and power points.
Kitchen: 4.65m x 1.81m (15'3" x 5'11") To widest point, Hardwood glazed window to the rear and side elevation. UPVC door leading into the rear garden. Range of wall and base units with work tops over. Stainless steel sink unit. Space for cooker and washing machine. Built in storage cupboard. Extractor fan. Part tiled walls. Ceiling light and power points.
Landing: Stairs to the first floor. Doors to the bedrooms and bathroom. Loft access. Ceiling light.
Bedroom one: 4.43m x 3.64m (14'6" x 11'11") Into bay window, uPVC double glazed bay window to the front elevation. Feature stained glass window to the side elevation. Two ceiling lights and power points.
Bedroom two: 3.62m x 3.07m (11'11" x 10'1"), uPVC double glazed window to the rear elevation. Feature stained glass window to the side elevation. Two ceiling lights and power points.
Bedroom three: 2.00m x 1.95m (6'7" x 6'5"), uPVC double glazed window to the front elevation. Ceiling light and power points.
Bathroom: 2.42m x 1.73m (7'11" x 5'8"), uPVC double glazed window to the rear elevation. Hand wash basin. Panel bath. Built in storage cupboard. Part tiled walls. Ceiling light.
Separate W.C: UPVC double glazed window to the rear elevation. Low level W.C. Part tiled walls. Ceiling light.
Garage: Detached garage with up and over door. Wooden door leading into the rear garden. Hardwood window to the side elevation.
Externally: To the front of the property there is gated access to the paved driveway. This leads to the side of the property and to the detached garage. To the front there is a well maintained garden which is mainly laid to lawn with mature shrubs. To the rear there is a fully enclosed garden with access to the garage. Mainly laid to lawn with patio area. Mature shrubs and borders.
Property info
For more information about this property, please contact
Sleigh and Son, M34 on +44 161 506 7240 * (local rate)
Disclaimer
Property descriptions and related information displayed on this page, with the exclusion of Running Costs data, are marketing materials provided by Sleigh and Son, and do not constitute property particulars. Please contact Sleigh and Son for full details and further information. The Running Costs data displayed on this page are provided by PrimeLocation to give an indication of potential running costs based on various data sources. PrimeLocation does not warrant or accept any responsibility for the accuracy or completeness of the property descriptions, related information or Running Costs data provided here.



















.png)

