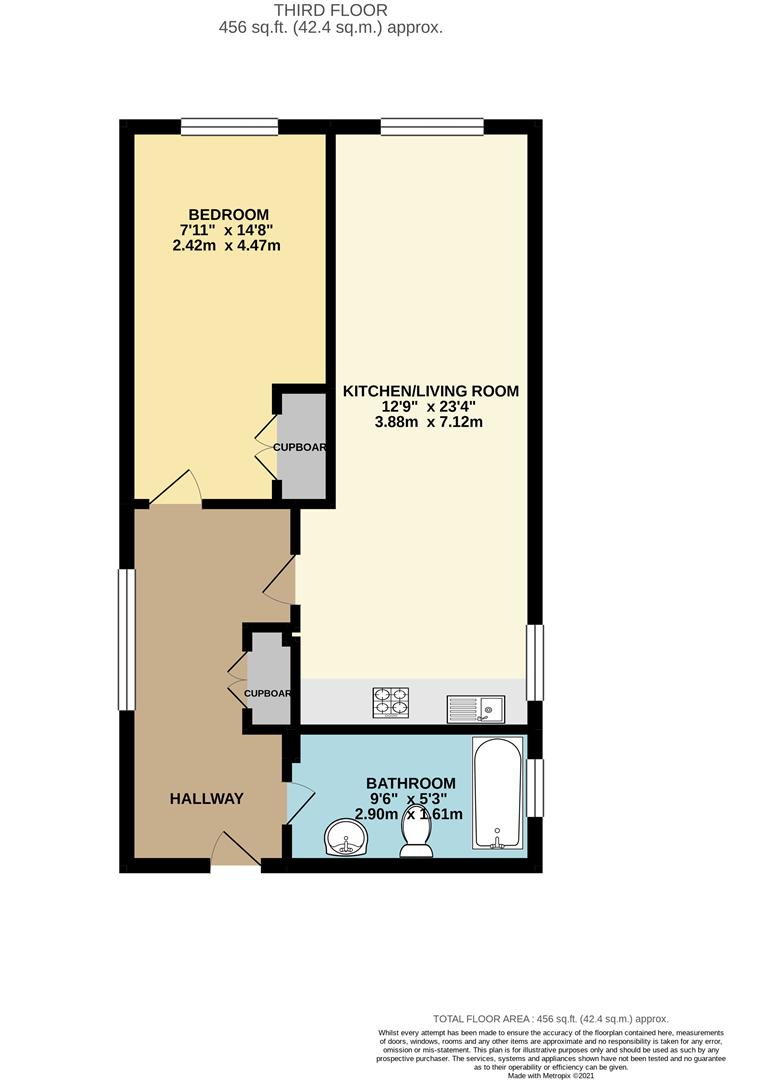Flat for sale in Blenheim Road, London SE20
* Calls to this number will be recorded for quality, compliance and training purposes.
Property features
- Bright top floor modern flat
- Secluded development just behind penge high street
- Moments walk to the shops and amenities of the high street
- Convenient for penge west train station with overground links to london
- Open plan living room kitchen measuring 23'8
- Double bedroom with built in wardrobe
- Long lease
- Chain free
Property description
One Bedroom | Long Lease | chain free | Close to Penge West Station
Introducing a delightful opportunity to acquire a modern top-floor one-bedroom apartment in a secluded development just behind Penge High Street. Revel in the convenience of being moments away from shops, including the Sainsburys superstore, and an array of independent cafes and eateries. The nearby Penge West station provides easy access to Central London via London Bridge and Highbury and Islington via the Overground line, with additional convenience from various bus routes.
For outdoor enthusiasts, the open spaces of Crystal Palace Park, Alexandra Park, and Betts Park offer idyllic settings for exercise or weekend relaxation. Step into the property and be captivated by its features, including a spacious 23'8 open-plan living room and kitchen space with fitted appliances, a comfortable double bedroom with a built-in wardrobe, and a neutrally decorated bathroom with a window. The property boasts a long lease and is offered chain-free for a seamless transition.
With a leasehold of 125 years remaining, Council Tax Band B, an EPC Rating of B, a service charge of £1150 per annum, and a ground rent of £300 per annum, this home perfectly balances modern living with practicality. Act now to secure your viewing and embrace the opportunity to own this exceptional property.
Communal Entrance Hall
Gated courtyard with binstore and with access to communal door with stairs rising to second floor.
Entrance Hall
L - shaped with doors to all rooms, double glazed window to side, radiator, built in cloaks/storage cupboard, telephone entry system.
Open Plan Living Kitchen Space (7.21m x 3.15m narrowing to 2.54m (23'8 x 10'4 narr)
Double glazed window to rear, radiator, spotlights
Kitchen Area
Comprehensive range of wall and base units, integrated oven, integral electric hob with extractor hood above, integrated washing machine and fridge freezer, stainless steel sink and drainer, double glazed window to side, spotlights, wall mounted boiler, tile effect floor.
Bedroom (4.57m x 2.51m (15' x 8'3))
Double glazed window to rear, radiator, built in wardrobe.
Bathroom (2.92m x 1.73m (9'7 x 5'8))
White suite comprising, panel enclosed bath with shower attachment, low level w.c, wash hand basin incorporating storage, part tiled walls, opaque double glazed window to side, spotlights, extractor fan, radiator.
Property info
For more information about this property, please contact
Jukes and Co, SE25 on +44 20 3641 4460 * (local rate)
Disclaimer
Property descriptions and related information displayed on this page, with the exclusion of Running Costs data, are marketing materials provided by Jukes and Co, and do not constitute property particulars. Please contact Jukes and Co for full details and further information. The Running Costs data displayed on this page are provided by PrimeLocation to give an indication of potential running costs based on various data sources. PrimeLocation does not warrant or accept any responsibility for the accuracy or completeness of the property descriptions, related information or Running Costs data provided here.



















.png)
