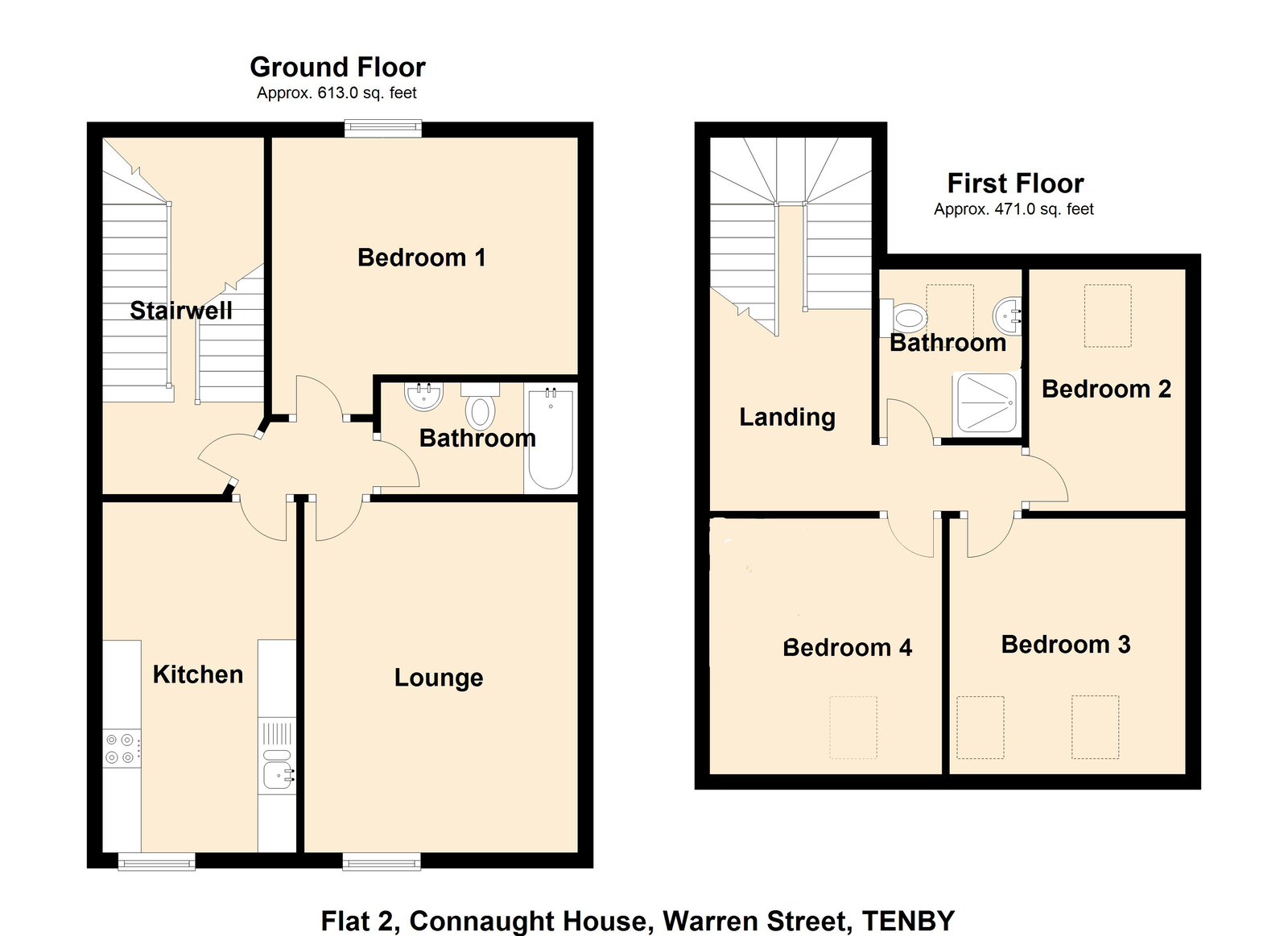Maisonette for sale in Warren Street, Tenby SA70
* Calls to this number will be recorded for quality, compliance and training purposes.
Property features
- First Floor Maisonette
- Four Bedrooms Two Shower Rooms
- Great Central Location
- Period Property Beautifully Presented
- Ideal Holiday Home Or Investment
- Sale Includes The Freehold Of The Building
- Walking Distance To Town & Beaches
- Distant Sea Views
- EER - D
Property description
The property Flat 2 Connaught House is a sizeable maisonette with well appointed accommodation over the first and second floor of an imposing period town house. The spacious property comprises Entrance Hall, Lounge, Kitchen/Diner, Family Bathroom and One Bedroom on the first floor, and Three Further Bedrooms and a Shower Room on the second floor. The property, which benefits from gas central heating and uPVC double glazing throughout, retains many character features and has been renovated to a very high standard, including rewiring and new gas boiler. The property is currently a successful holiday let and offers huge potential to be a superb family home or holiday property. To the rear there are pleasant views over the town, with distant sea and countryside views from the top floor. Tenby's sandy beaches are a pleasant walk away and local schools, shops, train station and amenities are all close by.
Entrance hall Enter through timber door with stained glass fanlight above. Stairs to first floor with integral storage underneath. Ornate coving. Tiled flooring.
First floor landing Half landing with two double glazed windows to rear overlooking the town. Wooden half glazed door to Inner Hall. Stairs to second floor.
Kitchen/diner 14' 9" x 8' 01" (4.5m x 2.46m) Double glazed window to front with deep sill. Fitted with a range of wall and base units with matching worktop. Large integral dining area. Stainless steel 1.5 sink and drainer. Integral slim line dishwasher. Space and connection for integral microwave. Integral four ring electric hob and electric oven with extractor over. Space and connection for large fridge freezer. Cupboard containing wall mounted Worcester gas boiler and space and plumbing for washing machine. Wood flooring.
Reverse view
Lounge 14' 08" x 11' 07" (4.47m x 3.53m) Window to front with deep sill. Wood flooring.
Reverse view
Shower room 8' 03" x 4' 08" (2.51m x 1.42m) WC. Wash hand basin in vanity unit. Large electric shower with glazed enclosure, waterfall and hand held heads. Light up mirror. Chrome towel radiator. Extractor fan. Part tiled walls and vinyl flooring.
Bedroom 1 13' 00" x 10' 03" (3.96m x 3.12m) Large double glazed window to rear with views over the town. Wooden flooring.
Reverse view
Second floor landing Doors to all rooms. Velux skylight. Storage cupboard.
Bedroom 2 10' 05" x 7' 01" (3.18m x 2.16m) Velux window to rear with distant sea and countryside views
bedroom 3 10' 08" x 10' 02" (3.25m x 3.1m) Two velux windows to front.
Bedroom 4 10' 08" x 9' 08" (3.25m x 2.95m) Velux window to front.
Reverse view
Shower room Velux window to rear with distant sea and countryside views. Quadrant glazed shower enclosure with mains shower over. Wash hand basin in vanity unit. Ec. Light up mirror. Chrome towel radiator. Extractor fan. Vinyl flooring and part tiled walls.
Property tenure We believe the property to be Freehold. The sale also incudes the Freehold of the building. Lease term on Basement Flat and Flat 1 are approximately 85 years remaining on a 99 year lease. There is a sinking fund in place.
Directions From our office proceed to the top of Upper Frog Street and turn left. Cross straight over at the crossroads into Warren Street. After approximately 500 metres, Connaught House will be found on the left, opposite the train station.
Property info
For more information about this property, please contact
Chandler Rogers, SA70 on +44 1834 487941 * (local rate)
Disclaimer
Property descriptions and related information displayed on this page, with the exclusion of Running Costs data, are marketing materials provided by Chandler Rogers, and do not constitute property particulars. Please contact Chandler Rogers for full details and further information. The Running Costs data displayed on this page are provided by PrimeLocation to give an indication of potential running costs based on various data sources. PrimeLocation does not warrant or accept any responsibility for the accuracy or completeness of the property descriptions, related information or Running Costs data provided here.




















.jpeg)

