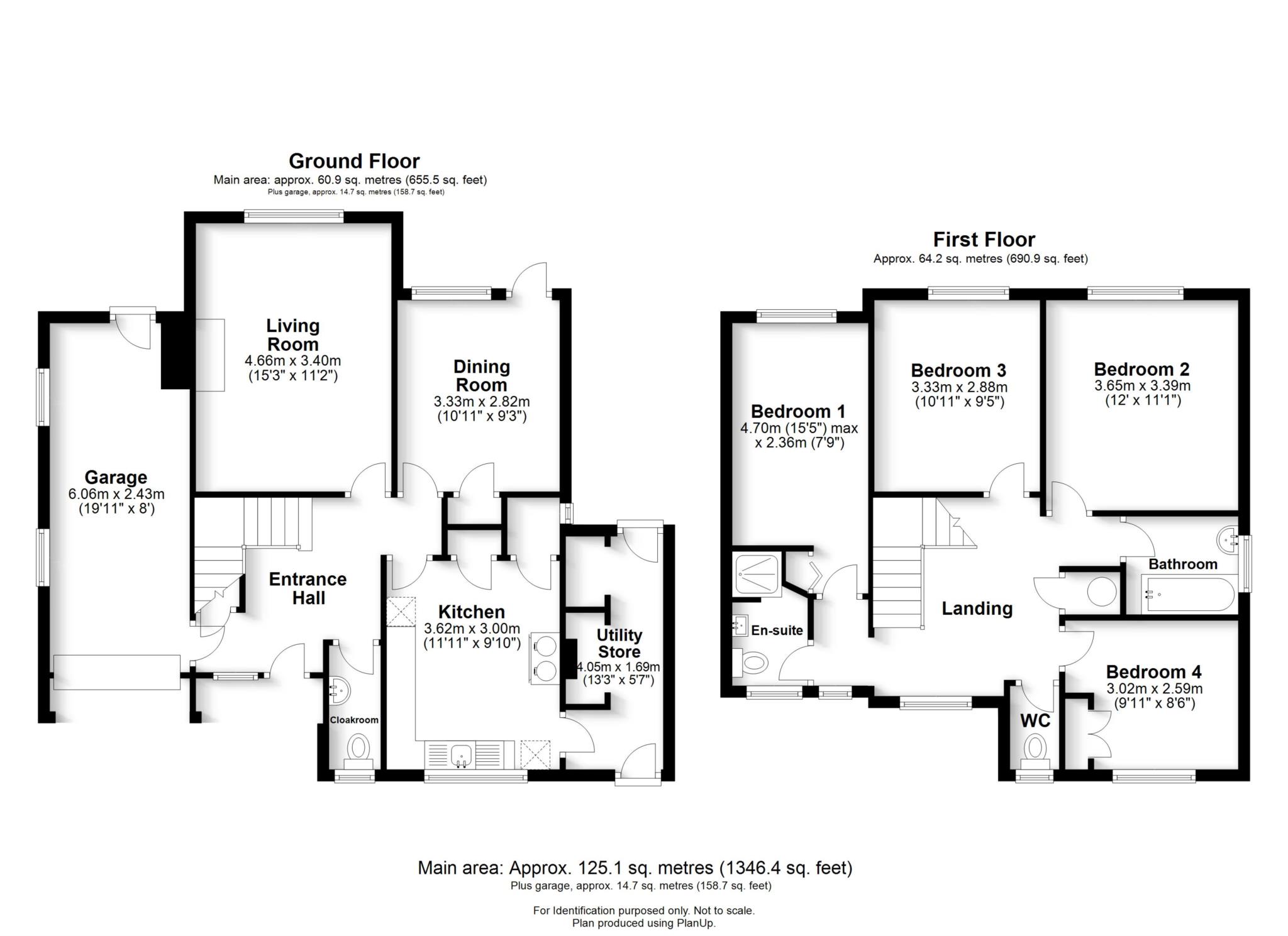Detached house for sale in Mountway, Potters Bar EN6
* Calls to this number will be recorded for quality, compliance and training purposes.
Property features
- Detached four bedroom house
- Premier road location
- 100 feet south westerly rear garden
- Great potential to extend (STPP)
Property description
Situated in one of the premier roads in potters bar this four bedroom detached house with plenty of scope to extend (STPP) ideally located for Potters Bar's mainline railway station, Lochinver House school and other local schools as well as local shops and good access to the M25 and A1M. We feel that viewing of this property is highly recommended.
Entrance Hall
Via wooden entrance door, glazed window to front, stairs to first floor and landing, understairs cupboard, door to garage and doors to:
Guest Cloakroom
Low level WC, wall mounted wash hand basin, double glazed window to front.
Lounge
Double glazed window to rear, two wall mounted electric heaters, feature fireplace, two inset wall display areas.
Kitchen
Comprising a range of wall and base units with work surfaces over, single bowl double drainer sink with separate hot and cold taps. Free standing Agar, double glazed window to front, tiled walls, two built in storage cupboards one with a window to side and door to a lean to utility area.
Utility Area
Lean to roof, part glazed doors to front and rear.
Dining Room
Double glazed door and double glazed window to rear, wall mounted electric heater and built in storage cupboard.
First Floor and Landing
Double glazed window to front, airing cupboard housing the lagged hot water cylinder and slatted shelving, access to loft area. Arch through to an additional landing area with double glazed window to front. Doors to:
Bedroom One
Double glazed window to rear.
Shower Room
Via sliding door, low flush WC, pedestal wash hand basin with splash back tiles to wall, double glazed window to front, towel radiator, A tiled shower cubicle area not currently used.
Bedroom Two
Double glazed window to rear, wall mounted electric heater, fitted storage cupboard.
Bedroom Three
Double glazed window to rear, wall mounted electric heater, built in storage cupboard.
Bedroom Four
Double glazed window to front, fitted wardrobe and wall mounted electric heater.
Separate WC
Low flush WC, double glazed window to front.
Bathroom
Suite comprising of a tiled panel enclosed bath with mixer tap and hand shower attachment, pedestal wash hand basin, double glazed window to side, tiled walls, towel radiator and built in storage cupboard.
Rear Garden
Approximately 100' mainly laid to lawn with a number of shrubs and bushes, two timber garden sheds. Gated side access to front.
Front Garden
Mainly laid to lawn with a number of shrubs and small trees with off road parking for a number of cars.
Integral Garage
Up and over door, glazed window to side and part glazed door to rear garden. Wall mounted electric meter and isolating fuse board.
Further Information
Freehold
what3words /// trial.bench.prefer
Notice
Please note we have not tested any apparatus, fixtures, fittings, or services. Interested parties must undertake their own investigation into the working order of these items. All measurements are approximate and photographs provided for guidance only.
Property info
For more information about this property, please contact
Raine and Co, EN6 on +44 1707 684914 * (local rate)
Disclaimer
Property descriptions and related information displayed on this page, with the exclusion of Running Costs data, are marketing materials provided by Raine and Co, and do not constitute property particulars. Please contact Raine and Co for full details and further information. The Running Costs data displayed on this page are provided by PrimeLocation to give an indication of potential running costs based on various data sources. PrimeLocation does not warrant or accept any responsibility for the accuracy or completeness of the property descriptions, related information or Running Costs data provided here.




























.png)

