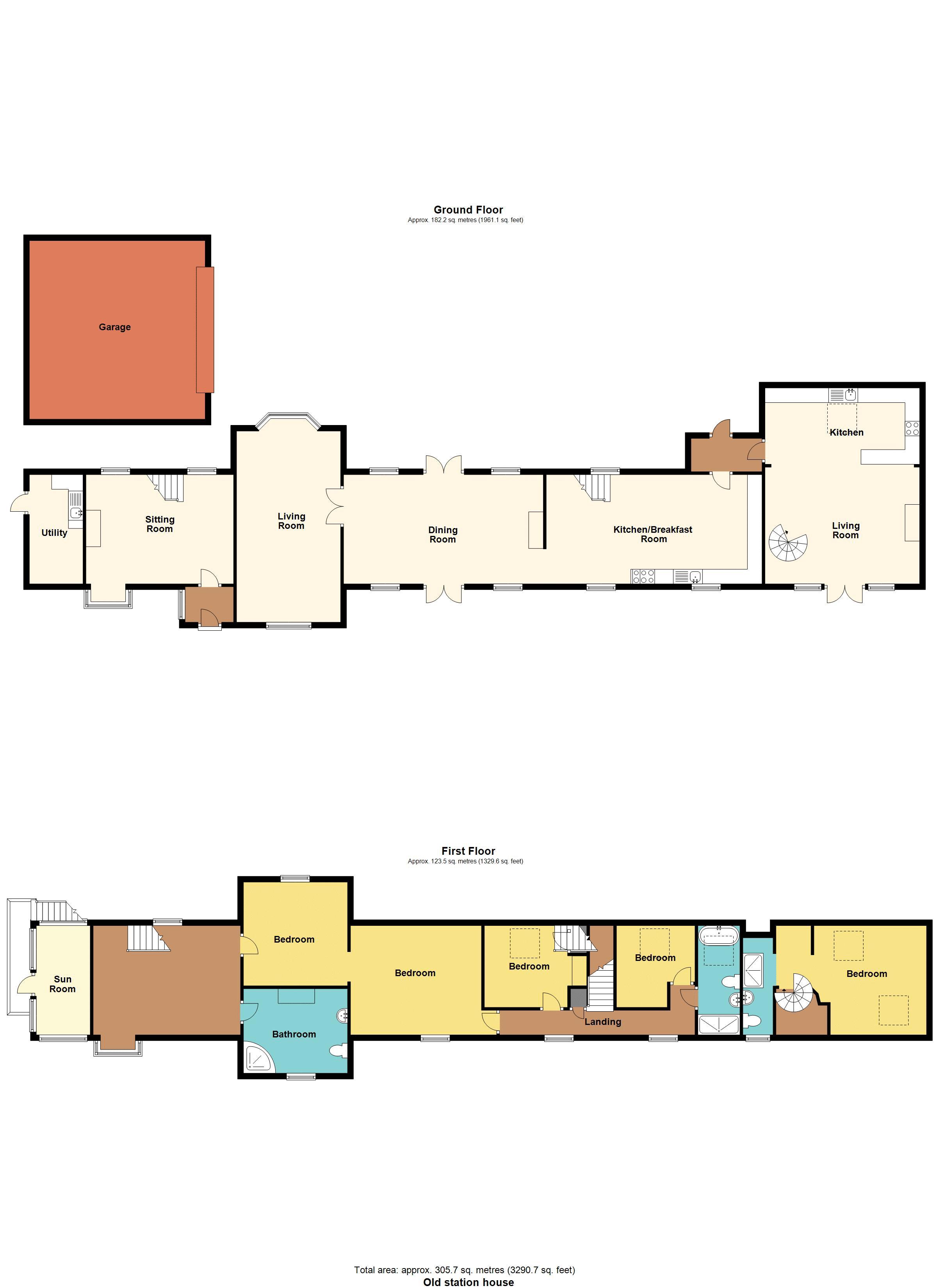Detached house for sale in Lower Machen, Newport NP10
* Calls to this number will be recorded for quality, compliance and training purposes.
Property features
- Unique detached property
- Four double bedrooms
- Large open plan living areas
- Kitchen/breakfast room
- Three bathrooms
- Self contained annex
- Extensive driveway and garage
- Approx 5 acres of land
- Semi-rural location
- Ref# 00018444
Property description
Guide Price £950,000 to £1,000,000
**unique detached property**four double bedrooms**large open plan living areas**kitchen/breakfast room**three bathrooms**self contained annex**approx 5 acres of land**extensive driveway and garage**peaceful rural location**
We are delighted to present this stunning and unique four bedroom detached family home situated in Lower Machen. The property is located on a large plot in a beautiful and quiet rural location close to Lower Machen centre where you have a good selection of local shops and amenities. The property is a stunning historical building as was originally used as a railway building with lots of lovely original features.
On approach a secure gate opens out to a large driveway which leads up to and past the property to a large double garage along the left hand side of the property. There is ample off road parking with extensive gardens. The garden areas provide lots of room for outdoor seating and entertaining, with large lawn, patio, decking areas and a selection of plants, trees and shrubs. To the front of the property is a large field included in the sale, totalling approx. 5 acres of land altogether with the property.
The main living space comprises of three large reception rooms. The main living space, a large open plan living and seating area with a feature window, log burner fireplace and mezzanine level up to the first floor. Here you have ample room for seating, stunning original features such as a bay window and double height up to the first floor with exposed beams. The second reception room is a large dining room suitable for a family with another feature fireplace and doors out to the front and rear of the property. Lastly you have the kitchen/breakfast room, another stunning room full or character with a large fitted kitchen, space for dining and stairs leading up to the first floor. From here you also have access through to the annex.
On the first floor of the property are the four bedrooms and two bathrooms. All four rooms are a fantastic size and features exposed beams with room for a double bed. The main bathroom features a four piece suite with a freestanding bath, walk in shower, WC and hand basin. The second bathroom is a shower room with a WC, hand basin and walk in shower. On this level you also have a sun room access separately from outside the property.
Along the right hand side of the property is the annex. This space is connected to the property through a small hall but can easily be utilised as a self contained annex, perfect for multi-generational living. The annex features an open plan living area with feature fireplace and large fitted kitchen. From here a spiral staircase leads up to the double bedroom where you have an en-suite shower room.
This property has gas central heating and on mains supply and there is a septic tank for waste waters.
Viewing is highly recommended for this unique property, call our team today to arrange a viewing.
**We have been advised by the seller the following details pertaining to this property. We would encourage any interested parties to seek legal advice to confirm such details prior to purchase**
Council Tax Band - G
Tenure - Freehold
Living Room (21' 5'' x 11' 8'' (6.54m x 3.56m))
Sitting Room (15' 4'' x 16' 7'' (4.68m x 5.05m))
Dining Room (11' 10'' x 12' 7'' (3.61m x 3.83m))
Kitchen/Breakfast Room (12' 0'' x 24' 3'' (3.65m x 7.38m))
Utility Room (11' 11'' x 5' 11'' (3.62m x 1.81m))
Landing
Bedroom 1 (14' 7'' x 11' 8'' (4.44m x 3.56m))
Double
Bedroom 2 (11' 9'' x 11' 7'' (3.59m x 3.53m))
Double
Bedroom 3 (11' 6'' x 10' 3'' (3.50m x 3.12m))
Double
Bedroom 4 (11' 5'' x 9' 7'' (3.48m x 2.92m))
Double
Bathroom (11' 8'' x 6' 3'' (3.56m x 1.9m))
Shower Room (6' 11'' x 11' 9'' (2.1m x 3.59m))
Sun Room (11' 11'' x 6' 1'' (3.64m x 1.85m))
Garage (20' 1'' x 19' 9'' (6.11m x 6.01m))
Annex
Living Room (17' 4'' x 13' 1'' (5.29m x 3.99m))
Kitchen (8' 7'' x 17' 4'' (2.61m x 5.29m))
Bedroom (17' 0'' x 14' 9'' (5.189m x 4.49m))
Bathroom
Property info
For more information about this property, please contact
Pinkmove, NP20 on +44 1633 371667 * (local rate)
Disclaimer
Property descriptions and related information displayed on this page, with the exclusion of Running Costs data, are marketing materials provided by Pinkmove, and do not constitute property particulars. Please contact Pinkmove for full details and further information. The Running Costs data displayed on this page are provided by PrimeLocation to give an indication of potential running costs based on various data sources. PrimeLocation does not warrant or accept any responsibility for the accuracy or completeness of the property descriptions, related information or Running Costs data provided here.




























































































.png)
