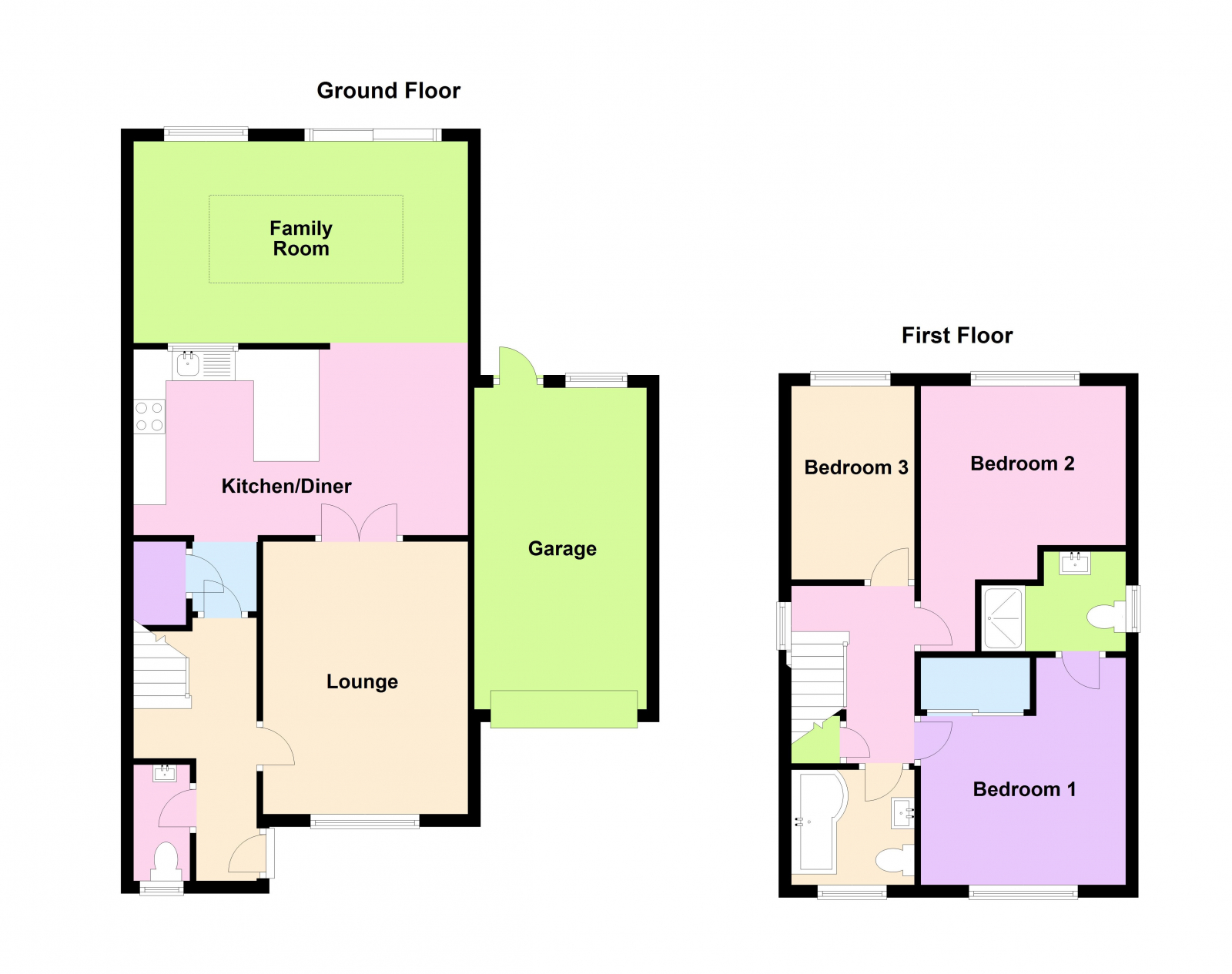Detached house for sale in Rooks Close, Roundswell EX31
* Calls to this number will be recorded for quality, compliance and training purposes.
Property features
- Kitchen-Diner
- Garden
- En-suite
- Full Double Glazing
- Oven/Hob
- Gas Central Heating Combi Boiler
- Double Bedrooms
Property description
An impressive 3 bedroom detached house situated in a quiet cul-de-sac position in the very popular area of Roundswell. This property has been beautifully extended and now benefits from a family room with a large pitched glazed skylight and modern Opus log burner.
The accommodation briefly comprises of a Lounge, kitchen/diner, family room, 3 bedrooms, 2 bathrooms and a delightful enclosed rear garden. There is an attached single garage and parking for 2 cars.
Roundswell has a fantastic amount of amenities including supermarkets, vets, school, chemist, takeaways and coffee shops. The North Devon link road is convenient and there is a bus service that operates in the area.
This property is being sold with no on-going chain.
Property additional info
hall:
Door off, double radiator, staircase to first floor, fitted carpet.
Cloakroom:
White suite, low level W.C. Vanity wash hand basin with mixer H&C, radiator, fitted carpet.
Lounge: 4.35m x 3.27m (14.27ft x 10.73ft)
Half glazed door off, radiator, tv point, 2 wall lights, double half glazed doors to
kitchen/diner: 5.34m x 2.97m (17.52ft x 9.74ft)
A range of cream coloured units with brushed steel handles, comprising of inset single stainless steel sink unit. Cupboards and space below for a dishwasher. Inset gas hob and built in double oven with cupboard above and drawers below. Island unit/breakfast bar with drawers and cupboards below. Part tiled walls, 12 recessed ceiling spotlights, radiator, vinyl floor covering.
Lobby area:
Under stairs cupboard with wall mounted Glow worm gas fired combi boiler feeding the heating system and water. Radiator, vinyl floor covering, door to hallway.
Family room: 5.46m x 3.21m (17.91ft x 10.53ft)
Large pitched glazed skylight, sliding patio to garden, Opus log burner standing on a circular glass base. Radiator, laminated flooring.
Landing:
Fitted carpet to stairs, access to loft, linen cupboard.
Bedroom 1: 3.39m x 3.19m (11.12ft x 10.47ft)
UPVC double glazed window, radiator, double mirror fronted wardrobes, fitted carpet.
En-suite:
Re-fitted white suite with walk in shower with smoked glass shower door. Vanity hand basin with mixer H&C tap and drawers below. Low level W.C. Half tiled walls, heated towel rail, ceramic tiled floor with under floor heating.
Bedroom 2: 3.97m x 3.18m (13.02ft x 10.43ft)
UPVC Double glazed window, radiator, fitted carpet.
Bedroom 3: 3.01m x 2.09m (9.88ft x 6.86ft)
UPVC Double glazed window, fitted carpet.
Bathroom: 2.09m x 1.87m (6.86ft x 6.14ft)
White curved bath with Triton Bezique II shower and curved glass shower screen. Vanity hand basin with mixer H&C tap with cupboards below. W.C. With concealed cistern, radiator, vinyl tiled flooring.
Garage: 5.11m x 2.75m (16.76ft x 9.02ft)
Up and over door, half glazed door. To rear garden. Loft storage.
Outside:
Fully enclosed rear garden with lawn and large patio area. Outside lighting and a pedestrian gate either side of the property for access.
Front:
Tarmacadam driveway with parking for one car with an additional gravel hardstanding car parking space. Good size level lawned garden.
Services:
Mains water, electric, gas, drainage connected.
Council tax:
D Please note council tax bandings can be reassessed after a change of ownership, for further information please contact the local authority.
EPC:
C
Tenure:
Freehold
Viewings:
By appointment through Woolliams Property Services. Telephone: Office Hours Out of Office Hours: Or
useful information:
To find out further useful information on this property such as bin collection days, whether this is a conservation area, planning history etc why not check the North Devon Council website:
Directions:
engrossed.exhales.midwinter
Property info
For more information about this property, please contact
Woolliams Property Services, EX32 on +44 1271 457024 * (local rate)
Disclaimer
Property descriptions and related information displayed on this page, with the exclusion of Running Costs data, are marketing materials provided by Woolliams Property Services, and do not constitute property particulars. Please contact Woolliams Property Services for full details and further information. The Running Costs data displayed on this page are provided by PrimeLocation to give an indication of potential running costs based on various data sources. PrimeLocation does not warrant or accept any responsibility for the accuracy or completeness of the property descriptions, related information or Running Costs data provided here.




























.png)

