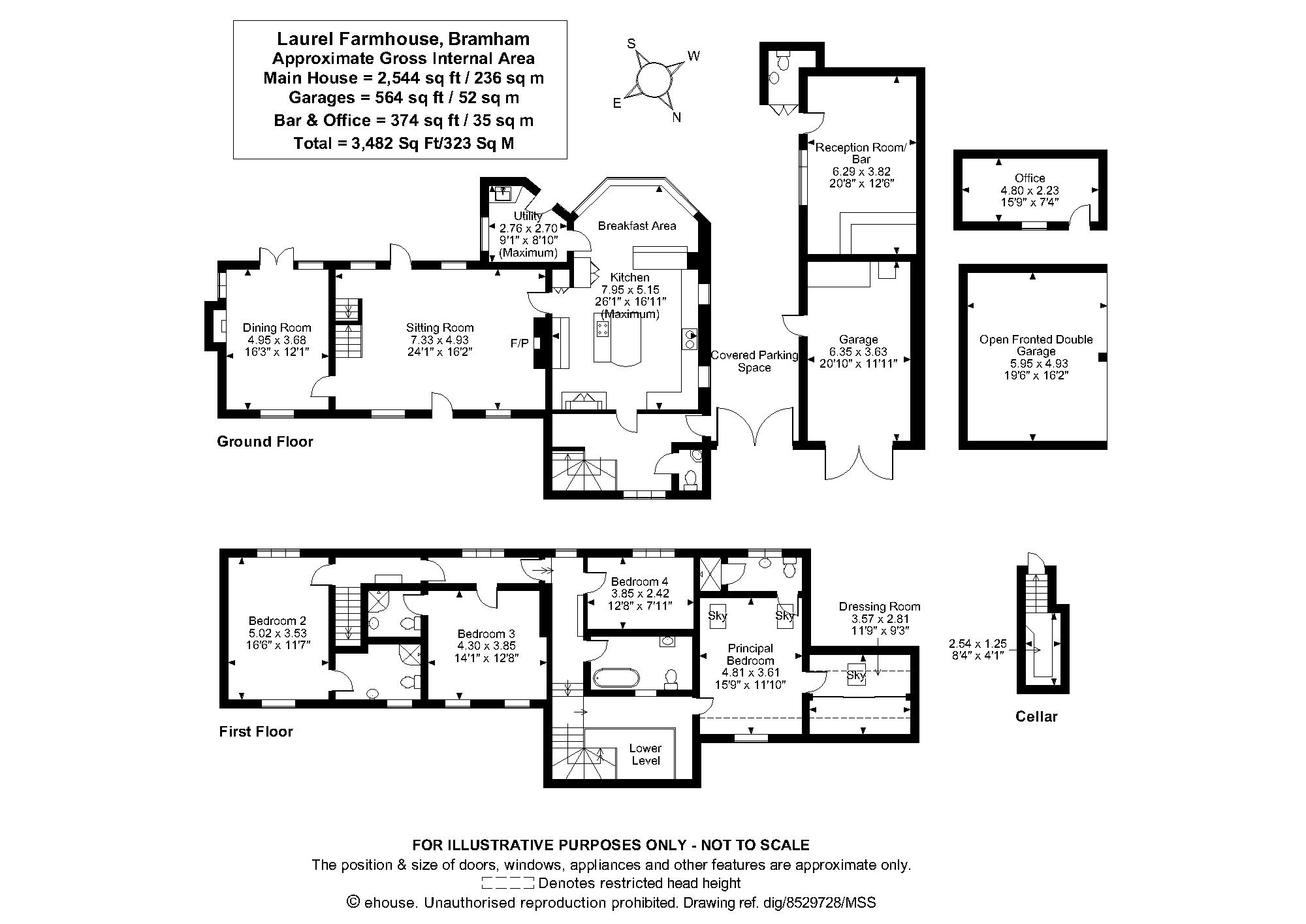Detached house for sale in Laurel Farmhouse, High Street, Bramham, West Yorkshire LS23
* Calls to this number will be recorded for quality, compliance and training purposes.
Property features
- EPC Rating - D
- Coucil tax band - G
- Lovely period family home.
- Many bespoke craftsmen made features
- Separate home office
- Additional reception/entertaining room with bar
- Potential to extend or form self-contained ancillary accommodation
- Private enclosed gardens
- Garaging for 4 cars
Property description
The sale of Laurel Farmhouse offers a rare opportunity to acquire an exceptional character residence with origins believed to date back to 1675. The present owners have, during their tenure, commissioned craftsman joiners and stone masons to create bespoke features of great charm throughout the property which offers flexible living accommodation of over 2,500 sqft. The property also benefits from garaging for 4 cars, a separate home office and uniquely its own family entertainment room/private pub. This is not a commercial venture, nor does it have a license to be run as a public facility, however, it is a wonderful additional reception room and unique asset to the property. Bramham itself is a popular village some 4 miles south of the market town of Wetherby with its own village shop and post office, two public houses and a highly regarded school. The village is also well placed for ease of access to the A1 and the regions motorway infrastructure and as a result within easy reach of Leeds, Harrogate and York.
Briefly, the accommodation includes a charming reception hall with bespoke turned oak staircase, galleried landing and window seat and off which is a guest cloakroom with WC. The principal reception room is a delightful well proportioned sitting room with a wealth of exposed beams, feature stone walls, fireplace with multifuel stove and oak flooring. There is also access down to a wine cellar. The formal dining room again exudes character with exposed stone walls and ceiling beams, fireplace with cast iron stove and double French doors opening out into the private courtyard. The spacious family open plan living/dining kitchen has a comprehensive range of handmade units with marble preparation surfaces and matching island with butcher’s block and integrated split-level cooker.
There is a feature four oven Aga in tiled recess, limestone flooring, a wealth of exposed beams, dining area with vaulted ceiling and fitted seating and leading through into the utility room.
At first floor level there is a wonderful principal bedroom with vaulted and beamed ceiling, exposed feature stone wall and bespoke carpentry together with an en suite shower room and dressing room. The second guest bedroom also has a private en suite shower room as does bedroom three, the fourth bedroom is currently used as a study and there is a house bathroom with free standing bath as part of the period style suite.
Outside, the property is approached through electric entrance gates into a large gravelled forecourt and turning area providing ample parking for numerous vehicles and in turn giving access to a covered gated single garage, a single built on garage, detached open fronted and oak framed double garage adjacent to which is an additional parking area with garden store. There are private lawned formal gardens to the front of the house with a wealth of mature trees and specimen shrubs. A wide covered archway which serves as a covered entertaining area for the pub/bar leads through into a lovely private and enclosed rear courtyard garden with stone paved patios and pathways providing access to the bar. There is also a separate stone built home office and gardener's WC. The archway, single garage and bar could provide additional ground floor accommodation to the property or form a self contained annexe if preferred (subject to approval).
Property info
For more information about this property, please contact
Carter Jonas - Harrogate, HG1 on +44 1423 578349 * (local rate)
Disclaimer
Property descriptions and related information displayed on this page, with the exclusion of Running Costs data, are marketing materials provided by Carter Jonas - Harrogate, and do not constitute property particulars. Please contact Carter Jonas - Harrogate for full details and further information. The Running Costs data displayed on this page are provided by PrimeLocation to give an indication of potential running costs based on various data sources. PrimeLocation does not warrant or accept any responsibility for the accuracy or completeness of the property descriptions, related information or Running Costs data provided here.


























.png)