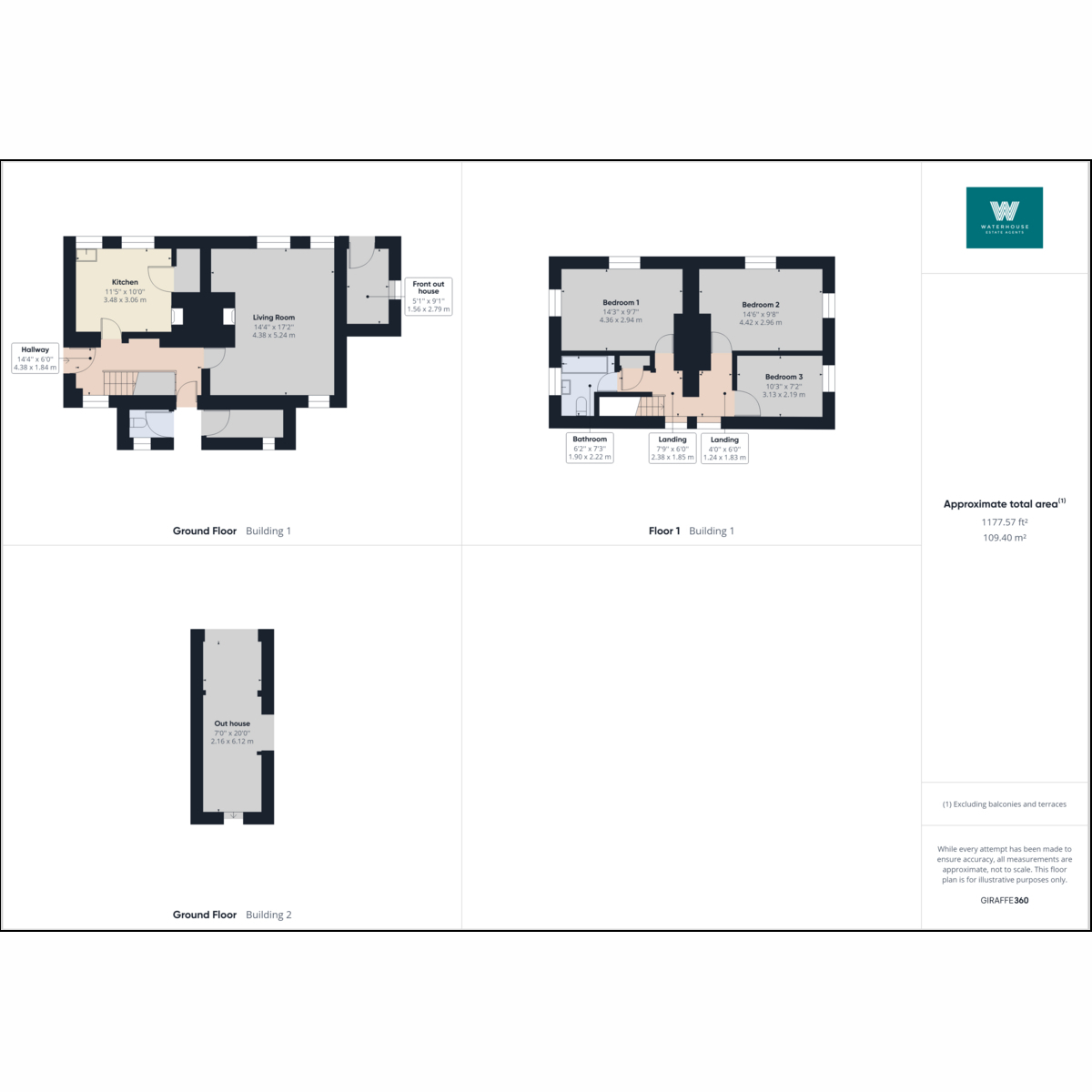Detached house for sale in Mill Cottage, Helsington LA9
* Calls to this number will be recorded for quality, compliance and training purposes.
Property features
- Large garden with a divorced garden close by.
- 3 bedrooms
- Beautiful character features throughout
- Detached home
- Rural location yet close to transport links
- Parking for 2 vehicles
- Opportunity to add your own stamp and increase value
Property description
A traditional stone built- three bedroom detached home located in the quaint parish of Helsington near Kendal. Boasting generous gardens and surrounded by countryside- this really is a home to view to fully appreciate. The ground floor offers a spacious living room with a feature stone-built open fireplace- the bright kitchen with an additional pantry and stone-built fireplace and an entrance hallway with built-in storage. The first floor consists of two double bedrooms- a single bedroom- the three piece bathroom and the bright landing. Externally there is a secure front garden laid mainly to lawn with two spaces for parking just outside the boundary wall. The large rear garden is laid mainly to lawn and offers a sheltered outbuilding/ workshop and two integral outbuildings- one with a W.C inside and the other housing the boiler. There is the opportunity here to add your own stamp to the home and also add value. Helsington is a Civil Parish located in the south of Cumbria and situated only 3 miles from the popular market town of Kendal. It boasts St Johns Church located in an elevated position overlooking open countryside with impressive far reaching views. Kendal is a vibrant town located around the River Kent with many diverse shops- cafes and eateries. The Brewery Arts Centre- museums and various churches are located close to the centre of town. There are excellent transport links with the various bus routes- a train station and the M6 motorway 10 minutes drive away
Ground Floor
Entrance Hallway
1.84m x 4.38m (6-0-x 14-4') A bright entrance into the home with access to the kitchen- living room and staircase leading up to the first floor. There is an under the stairs storage cupboard- perfect for storing large household appliances- coats and shoes
Living Room
4.38m x 5.24m (14-4-x 17-2') With dual aspect views and spanning the entire width of the home- this bright living room boasts a lovely feature stone open fireplace with a wooden mantle and offers a generous space for furniture. If required there is space to accommodate a dining table
Kitchen
3.06m x 3.48m (10-0-x 11-5') The feature open fireplace adds character and warmth to this bright room with cream shaker style base and wall units with wood effect work surfaces and space to accommodate a stand alone cooker and under counter fridge. Two windows offer front facing views out over the gardens and allow an abundance of natural light through. A walk-in pantry to one end provides further storage space with fitted shelving present
Rear Outhouses
Two separate outhouses are located at the rear of the property- one consisting of a W.C and a tap with natural light coming in through a side window and the other- located opposite- houses the oil fired boiler with fitted shelving above and a window for natural light
First Floor
Bedroom 1
2.94m x 4.36m (9-8-x 14-4') A large double bedroom boasting dual aspect views out to the front and side gardens with ample space for furniture
Landing
1.24m x 1.83m (4-1-x 6-0') & 1.85m x 2.38m (6-1-x 7-10') A bright landing with two windows offering views out to the rear garden and with access to all first floor rooms. There is a built-in cupboard for storage
Bedroom 2
2.96m x 4.42m (9-9-x 14-6') A generous double bedroom with elevated views out to the front and side gardens
Bedroom 3
2.19m x 3.13m (7-2-x 10-3') A single bedroom with views out to the side of the property
Bathroom
1.9m x 2.22m (6-3-x 7-3') A three piece suite consisting of a bath with a wooden side panel and an overhead electric shower- hand basin and a W.C with white tiled splashbacks
Externally
The secure front garden is surrounded by fencing- traditional stone walling and mature shrubs and bushes. Laid mainly to lawn- a path leads up to the home and around to a path leading to the rear garden. There is access here to an outhouse benefitting from a side window allowing natural light in and is perfect for storage. There is allocated parking directly in front of the front garden wall. The rear garden is a generous size and fully secure surrounded by fencing- stone walling and mature trees and hedges laid mainly as lawn. There is a greenhouse located in the corner and a sheltered area to one side that could be utilised as a storage or workshop area. A large divorced garden can be found just across the lane- with beautiful open views out to open countryside with mature hedges and planting surrounding
Useful Information
Tenure - Freehold.Council tax band - D (sldc).Drainage - Septic tank.Heating - Oil central heating.What3Words location - ///admits.mute.flesh
Property info
For more information about this property, please contact
Waterhouse Estate Agents, LA7 on +44 1524 916990 * (local rate)
Disclaimer
Property descriptions and related information displayed on this page, with the exclusion of Running Costs data, are marketing materials provided by Waterhouse Estate Agents, and do not constitute property particulars. Please contact Waterhouse Estate Agents for full details and further information. The Running Costs data displayed on this page are provided by PrimeLocation to give an indication of potential running costs based on various data sources. PrimeLocation does not warrant or accept any responsibility for the accuracy or completeness of the property descriptions, related information or Running Costs data provided here.



































.png)

