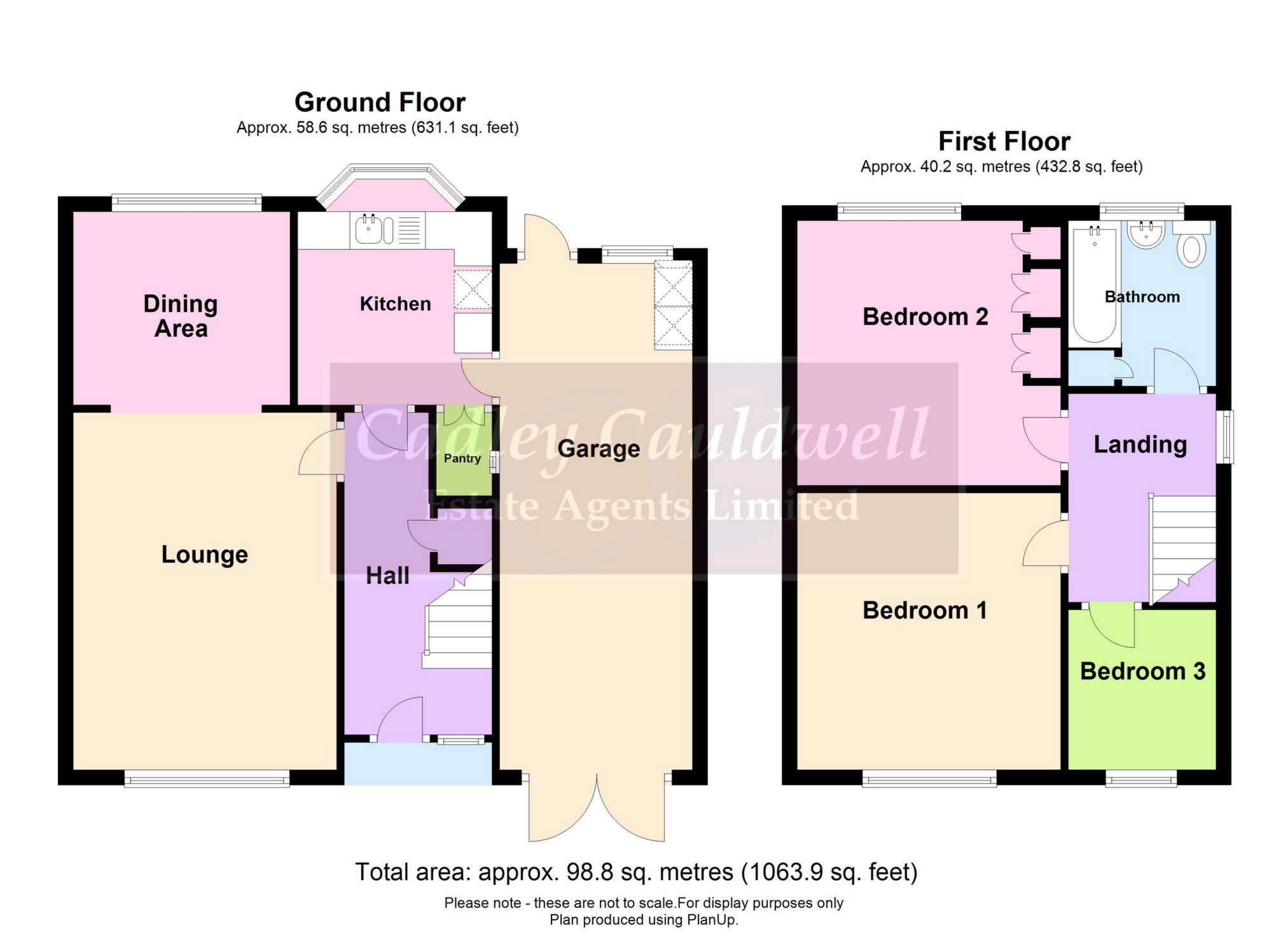Link-detached house for sale in Upper Dunstead Road, Aldercar NG16
* Calls to this number will be recorded for quality, compliance and training purposes.
Property features
- Three Bedrooms
- Great Potential
- No chain
- Lounge / Diner
- Viewing recommended
- EPC Rating: D / Council Tax Band: C
Property description
Detailed Description
Cadley cauldwell are pleased to offer to the market this link-detached family home in a popular residential area, with no chain and having been occupied by the same owner since being built, the property offers great potential for improvement / modernisation. Comprising three bedrooms, bathroom, lounge / diner, kitchen, 22' garage, enclosed rear garden; and with the benefit of double glazing and gas central heating, early viewing is highly recommended to appreciate all that is on offer.
Contact cadley cauldwell on to arrange your viewing.
Important note: Mortgage Advice available.
Entrance Hall: 14'0" x 6'5" (4.27m x 1.96m)
Lounge Area: 15'4" x 11'5" (4.67m x 3.48m)
Dining Area: 8'5" x 9'5" (2.57m x 2.87m)
Kitchen: 8'5" x 8'5" (2.57m x 2.57m)
Pantry: 3'7" x 2'5" (1.09m x 0.74m)
Stairs & Landing: 9'1" x 6'5" (2.77m x 1.96m)
Bedroom 1: 12'0" x 11'6" (3.66m x 3.51m)
Bedroom 2: 11'6" x 11'6" (3.51m x 3.51m)
Bedroom 3: 6'11" x 6'5" (2.11m x 1.96m)
Bathroom: 7'4" x 6'4" (2.24m x 1.93m)
To the Front: Brick built boundary wall, driveway leading to garage, garden area with mature shrubs and miscellaneous planting, gated side access to rear of property.
Garage: 22'0" x 8'4" (6.71m x 2.54m)
To the Rear: Enclosed rear garden, paved patio/seating area, low retaining wall with two steps to raised garden area comprising lawn bordered with mature shrubs / trees and miscellaneous planting, greenhouse, gated side access to front of property.
Property info
For more information about this property, please contact
Cadley Cauldwell Estate Agents Limited, DE11 on +44 1283 499196 * (local rate)
Disclaimer
Property descriptions and related information displayed on this page, with the exclusion of Running Costs data, are marketing materials provided by Cadley Cauldwell Estate Agents Limited, and do not constitute property particulars. Please contact Cadley Cauldwell Estate Agents Limited for full details and further information. The Running Costs data displayed on this page are provided by PrimeLocation to give an indication of potential running costs based on various data sources. PrimeLocation does not warrant or accept any responsibility for the accuracy or completeness of the property descriptions, related information or Running Costs data provided here.








































.png)
