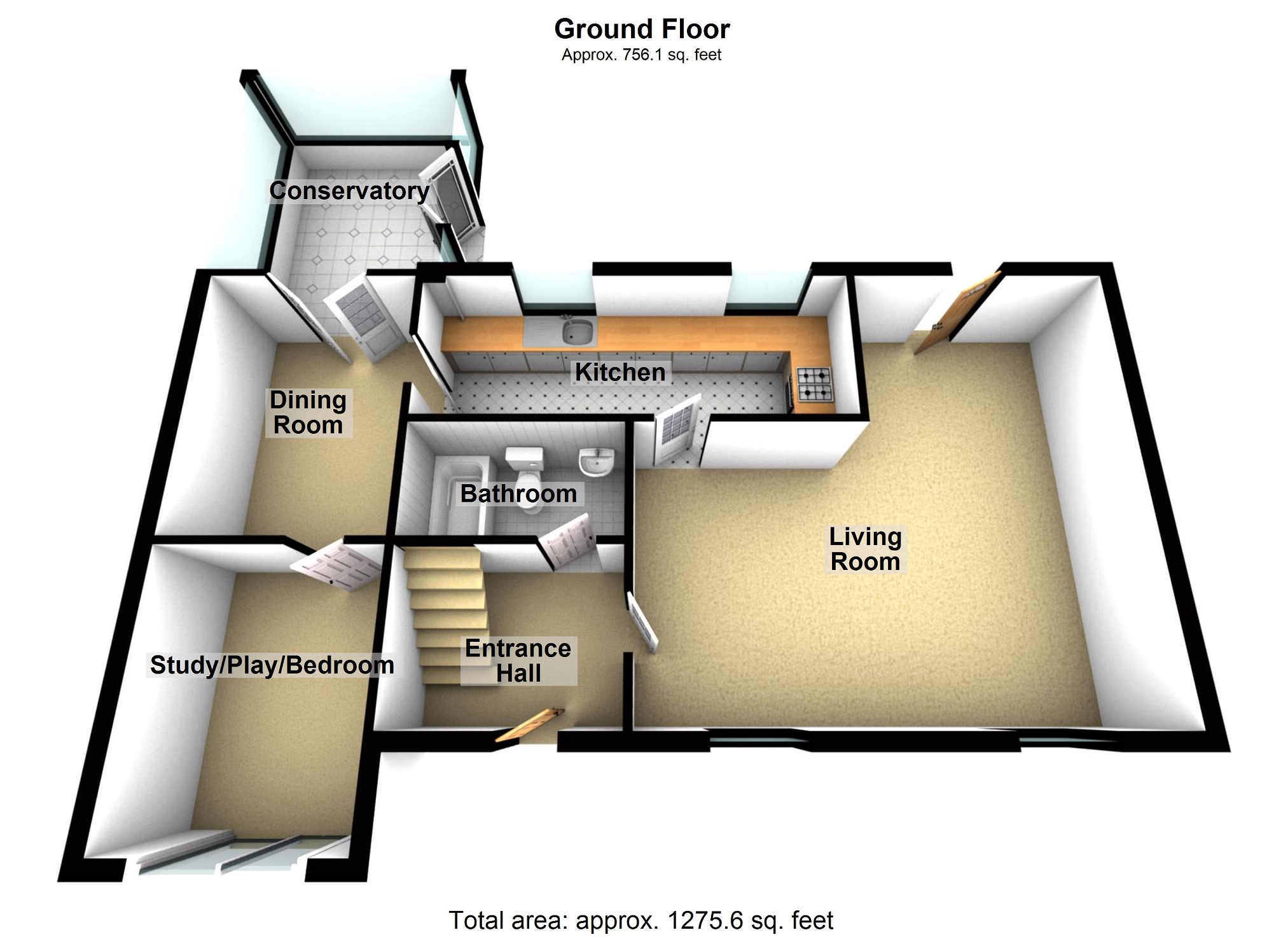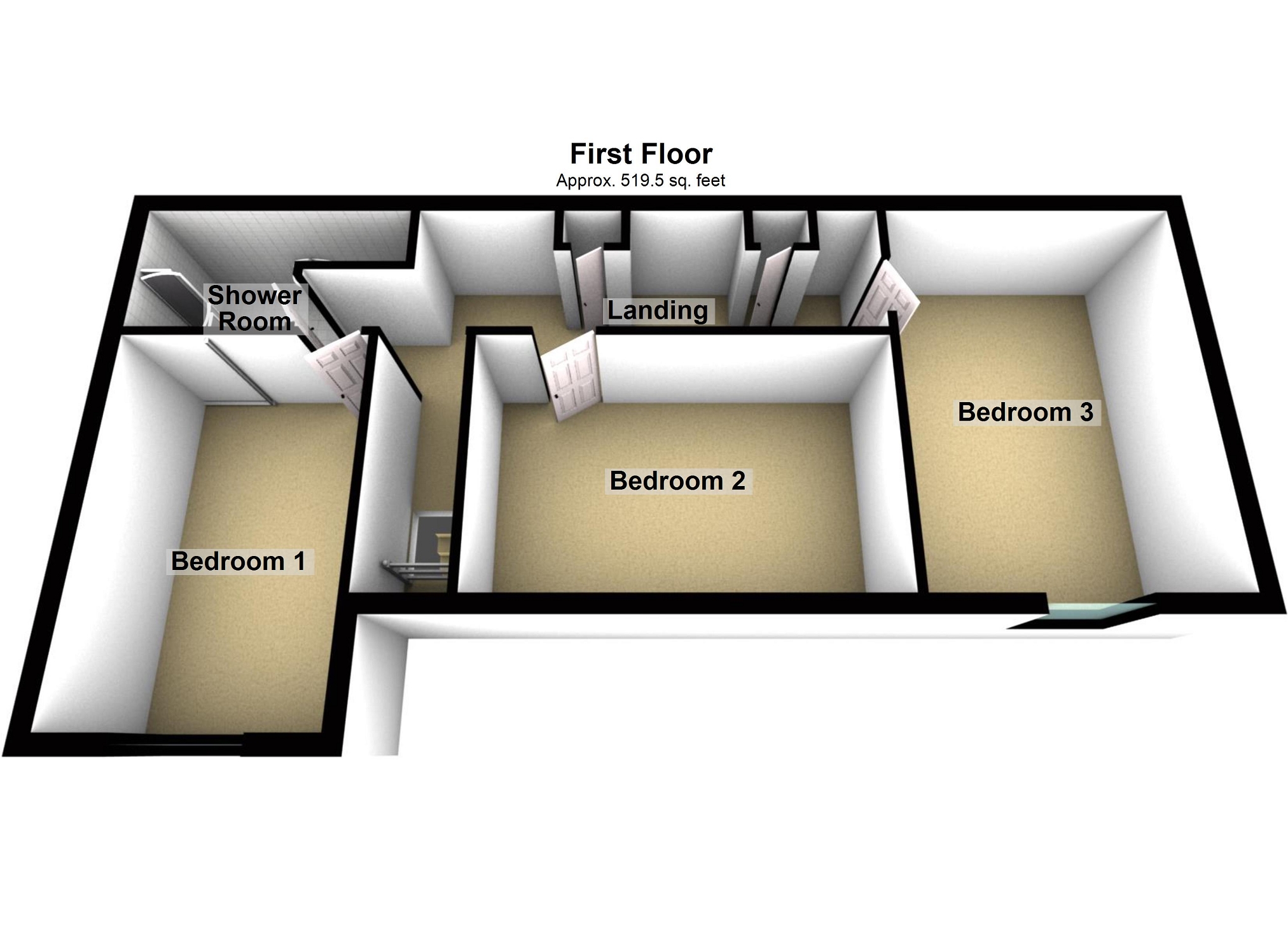Detached bungalow for sale in Llys Y Crofft, Whitland, Carmarthenshire. SA34
* Calls to this number will be recorded for quality, compliance and training purposes.
Property features
- Modern Detached 3 Bed-2 Bath Family Home
- Private Corner Plot On Cul De Sac Residential Estate
- Popular Market Town Location
- Well Presented Throughout & Conservatory
- Converted Garage Now Providing Dining Room & Study
- 3 First Floor Bedrooms & Shower Room
- Nicely Presented Mature Gardens & Gazebo
- Spacious Forecourt & Ample Car Parking
- Easy Access To Pembrokeshire & Lovely Beaches
- Good Schooling, Rail Station & Shops
Property description
A well presented modern detached family home in a popular market town location being easily accessible to Pembrokeshire and the beautiful coastline with it's sandy beaches and family attractions. The larger towns of Carmarthen and Haverfordwest are approx 14 and 16 miles respectively offering a good range of amenities and facilities.
The property which is of timber framed construction offers modern nicely presented family sized accommodation including spacious lounge, kitchen, downstairs bathroom, dining room leading out to conservatory at rear with pleasant views across the garden being ideal for relaxation. First floor provides 3 bedrooms and shower room.
Outside there are mature landscaped grounds and gardens to enjoy and relax, with spacious forecourt providing car parking for approx 4 cars, lawned rear garden enjoying privacy with gazebo and patio area ideal for entertaining.
Entrance Hall
Double glazed front entrance door, radiator, stairs to first floor, doors to:
Bathroom (2.21m x 1.68m (7' 03" x 5' 06" ))
Modern suite comprising bath, WC, wash hand basin, extractor fan.
Lounge (5.79m x 5.28m Max (19' 0" x 17' 04"Max Max))
A most spacious living area being 'L' shaped and ideal for entertaining, 2 radiators, 2 windows to front, timer French doors to rear garden, door to:
Kitchen (4.98m x 1.83m (16' 04" x 6' 0" ))
Modern fitted kitchen with a range of fitted base and eye level cupboards with work top surfaces over, 1.5 bowl single drainer sink unit, built-in electric over with 4 ring gas hob unit and fitted hood over, tiled surrounds, plumbing for washing machine, radiator, tiled flooring, 2 windows to rear, spot lighting, door to:
Dining Room (3.89m x 2.51m (12' 09" x 8' 03" ))
Wall mounted gas fired boiler, laminate flooring, radiator, door through to:
Study-Office-Bedroom Area (2.74m x 2.36m (9' 0" x 7' 09" ))
Tongue and grooved pine walling, double glazed sliding patio doors to front, a most versatile room with potential.
Conservatory (3.05m x 2.54m (10' 0" x 8' 04" ))
A most relaxing room with lovely views across the garden, being fully double glazed, laminate flooring, double glazed French doors to rear garden.
First Floor Landing
Velux window, two built-in store cupboards, doors to:
Bedroom 1 (4.47m x 2.69m (14' 08" x 8' 10" ))
Window to front, radiator.
Shower Room (2.74m Max x 1.80m (9' 0" Max x 5' 11"))
Modern suite comprising Quadrant fully tiled shower cubicle, WC, wash hand basin, Velux window, heated towel rail.
Bedroom 2 (4.27m x 2.51m (14' 0" x 8' 03"))
Velux window, radiator.
Bedroom 3 (4.09m x 2.74m (13' 05" x 9' 0" ))
Window to front, radiator.
Externally.
The property benefits from a level corner plot being nicely landscaped with good sized graveled forecourt providing parking for approx 4 cars, side garden area with decorative stone and timber shed leading to rear garden with lawn area, stoned pathways, shrubbery and bushes with timber gazebo and small patio area ideal for family entertaining. The whole is enclosed within timber fencing creating privacy.
Tenure
We are advised that the property is freehold.
Council Tax
The property is listed in band D.
Property info
For more information about this property, please contact
Clee Tompkinson Francis - Camarthen, SA31 on +44 1267 312031 * (local rate)
Disclaimer
Property descriptions and related information displayed on this page, with the exclusion of Running Costs data, are marketing materials provided by Clee Tompkinson Francis - Camarthen, and do not constitute property particulars. Please contact Clee Tompkinson Francis - Camarthen for full details and further information. The Running Costs data displayed on this page are provided by PrimeLocation to give an indication of potential running costs based on various data sources. PrimeLocation does not warrant or accept any responsibility for the accuracy or completeness of the property descriptions, related information or Running Costs data provided here.


































.png)
