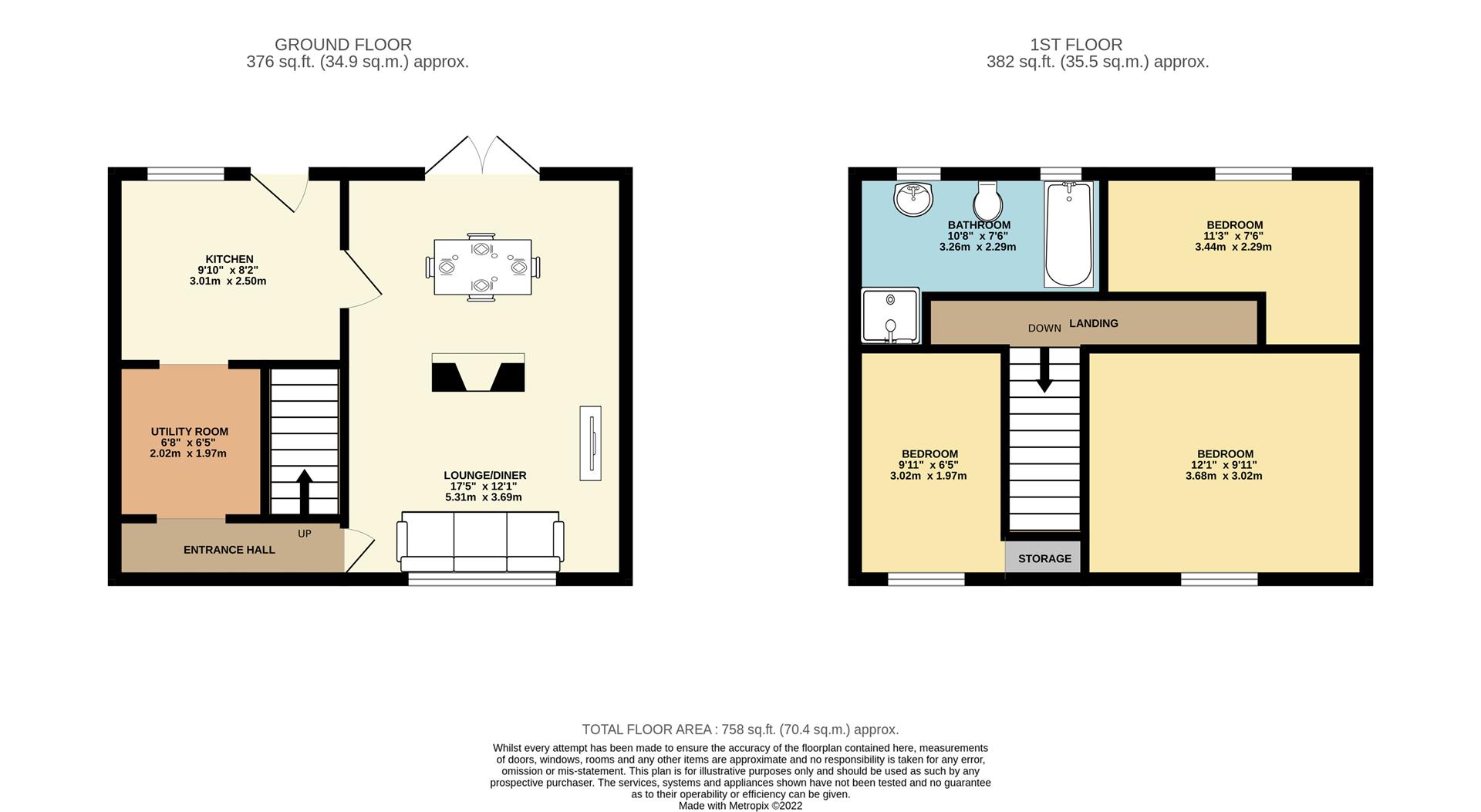Terraced house for sale in Presteigne Walk, Cwmbran NP44
* Calls to this number will be recorded for quality, compliance and training purposes.
Property features
- Terraced property
- Open plan lounge/dining room
- Newly fitted modern kitchen
- Utility room
- Three bedrooms
- Family bathroom
- Front and rear gardens
- Must be viewed
Property description
*** guide price £185,000 - £195,000 *** One2one have pleasure in offering for sale this well presented terrace property situated close to local schools and near by bus routes. The accommodation briefly comprises entrance hallway with stairs leading to the first floor, open plan lounge/dining....
Main Description
*** guide price £185,000 - £195,000 *** One2one have pleasure in offering for sale this well presented terrace property situated close to local schools and near by bus routes. The accommodation briefly comprises entrance hallway with stairs leading to the first floor, open plan lounge/dining room easily housing dining table and chairs with a central fireplace and double glazed French doors leading to the rear garden, newly fitted modern kitchen with matching floor and wall cupboard units with integrated appliances as well as a useful utility room with space for freestanding appliances. Upstairs there are three bedrooms, two of which are doubles and a family bathroom. The property benefits from double glazing and gas central heating system. Outside there are front and rear gardens mainly laid to lawn. Early internal inspection is highly recommended.
Council Tax Band: B
Entrance Hallway
Lounge
11' 9'' x 12' 0'' (3.593m x 3.650m)
Dining Room
7' 0'' x 11' 9'' (2.134m x 3.583m)
Kitchen
Utility Room
First Floor Landing
Bedroom One
11' 10'' x 9' 6'' (3.611m x 2.906m)
Bedroom Two
11' 11'' x 8' 11'' (3.624m x 2.712m)
Bedroom Three
9' 7'' x 6' 0'' (2.924m x 1.840m)
Family Bathroom
Outside
Front and rear garden
Property info
For more information about this property, please contact
One2One Estate Agents, NP44 on +44 1495 522704 * (local rate)
Disclaimer
Property descriptions and related information displayed on this page, with the exclusion of Running Costs data, are marketing materials provided by One2One Estate Agents, and do not constitute property particulars. Please contact One2One Estate Agents for full details and further information. The Running Costs data displayed on this page are provided by PrimeLocation to give an indication of potential running costs based on various data sources. PrimeLocation does not warrant or accept any responsibility for the accuracy or completeness of the property descriptions, related information or Running Costs data provided here.
































.png)
