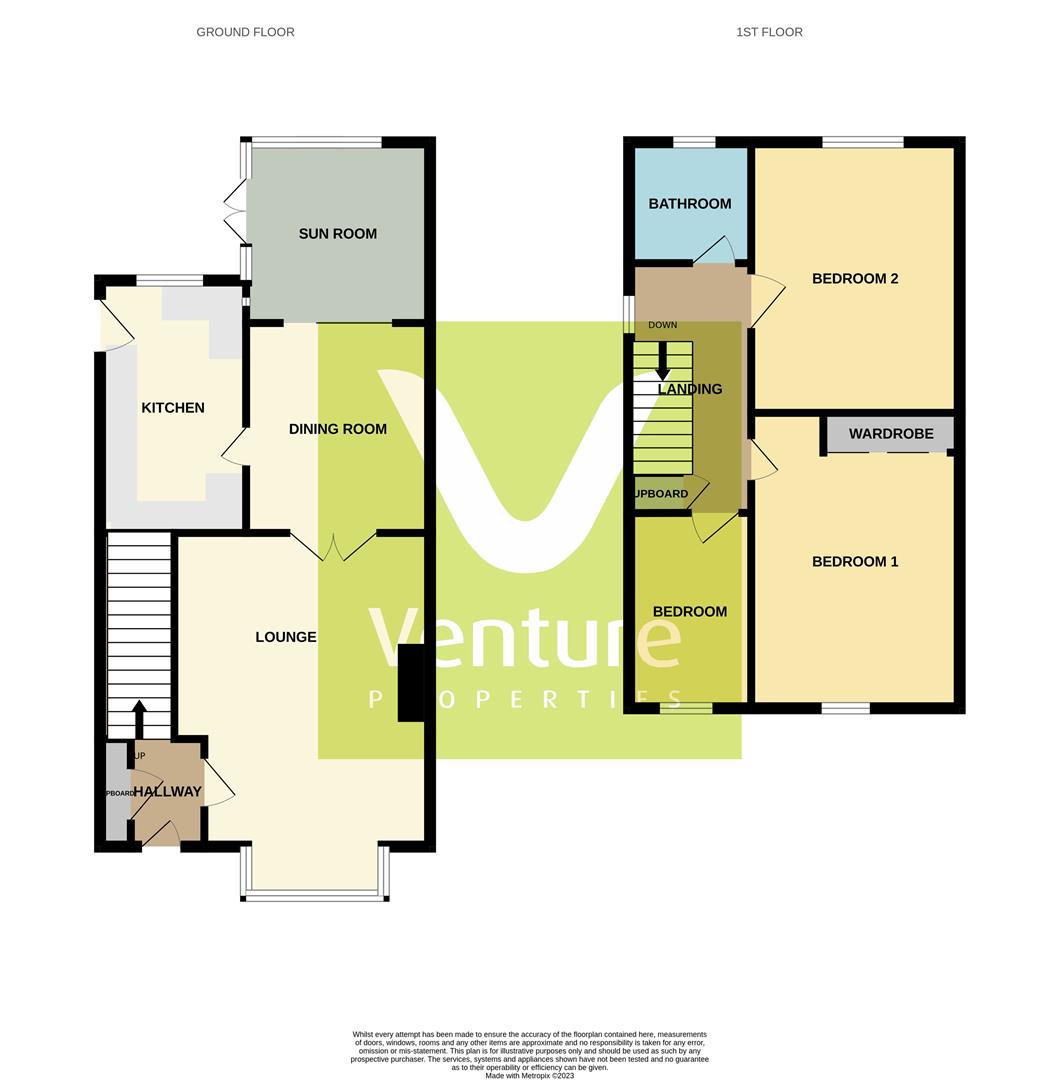Detached house for sale in Heather Lane, Crook DL15
* Calls to this number will be recorded for quality, compliance and training purposes.
Property features
- Three Bedroom Detached
- Three Reception Rooms
- Kitchen
- EPC Grade C
- Gardens
- Garage
- Off Road Parking
- Fist floor Bathroom
- Gas Central Heating
- UPVC Double Glazed
Property description
A rare opportunity to purchase a three bedroom, three reception room detached property situated on the popular residential development of Heather Lane, having views to the front, gardens and garaging.
This property in brief comprises of entrance, lounge, dining room and sun room/conservatory with insulated roof, kitchen and to the first floor three bedrooms and family bathroom. Whilst externally there are enclosed gardens to front and rear with a garage and off road parking space nearby.
Ground Floor
Entrance
Accessed via a UPVC entrance door, stairs rise to the first floor, access to a cloaks hanging cupboard, central heating radiator and wood effect laminate flooring.
Lounge (3.641 x 5.730 (11'11" x 18'9"))
Located to the front elevation of the property having UPVC box bay window, central heating radiator and gas fire set in marble hearth and surround. Double opening doors lean into the dining room.
Dining Room (2.356 x 3.530 (7'8" x 11'6"))
Having UPVC sliding patio doors into the sun room, central heating radiator and ample space for family dining table as required.
Sun Room (3.189 x 2.403 (10'5" x 7'10"))
Having UPVC patio doors leading to the rear garden, central heating radiator and UPVC windows to two sides.
Kitchen (3.765 x 2.355 (12'4" x 7'8"))
Fitted with a range of base and wall units with laminate work surfaces over and glitter classes splash backs, UPVC window over looking the rear garden with stainless steel one and half bowl sink unit below. Ample space and plumbing for free standing appliances as required and UPVC door leading to the rear garden. Central heating radiator.
First Floor
Landing
Stairs rise from the entrance hall, UPVC window and access to the loft and an overtake storage cupboard. Central heating radiator.
Bedroom One (2.681 x 4.357 (8'9" x 14'3"))
Located to the front elevation of the property having fitted two door sliding wardrobe, UPVC window and central heating radiator.
Bedroom Two (2.768 x 3.585 (9'0" x 11'9"))
Lies to the rear elevation of the property having UPVC window and central heating radiator.
Bedroom Three (3.147 x 1.895 (10'3" x 6'2"))
Lies to the front elevation of the property having UPVC window and central heating radiator.
Bathroom
Fitted with a three piece suite comprising bath with shower head attachment over, WC and wash hand basin. Chrome heated towel rail and partial wall cladding. Obscured UPVC window.
Exterior
To the front of the property is an enclosed forecourt garden with mature shrubs.
To the rear is an enclosed garden area with raised flower borders and mature shrubs bounded by fencing. Hard standing for a shed and gated access to the rear.
Garage
There is a single garage having up and over door with a off road parking space to the side.
Energy Performance Certificate
To view the full energy performance certificate for this property please use the link below:
Print=true
EPC Grade C
Property info
For more information about this property, please contact
Venture Properties (Crook) Ltd, DL15 on +44 1388 741194 * (local rate)
Disclaimer
Property descriptions and related information displayed on this page, with the exclusion of Running Costs data, are marketing materials provided by Venture Properties (Crook) Ltd, and do not constitute property particulars. Please contact Venture Properties (Crook) Ltd for full details and further information. The Running Costs data displayed on this page are provided by PrimeLocation to give an indication of potential running costs based on various data sources. PrimeLocation does not warrant or accept any responsibility for the accuracy or completeness of the property descriptions, related information or Running Costs data provided here.


































.png)
