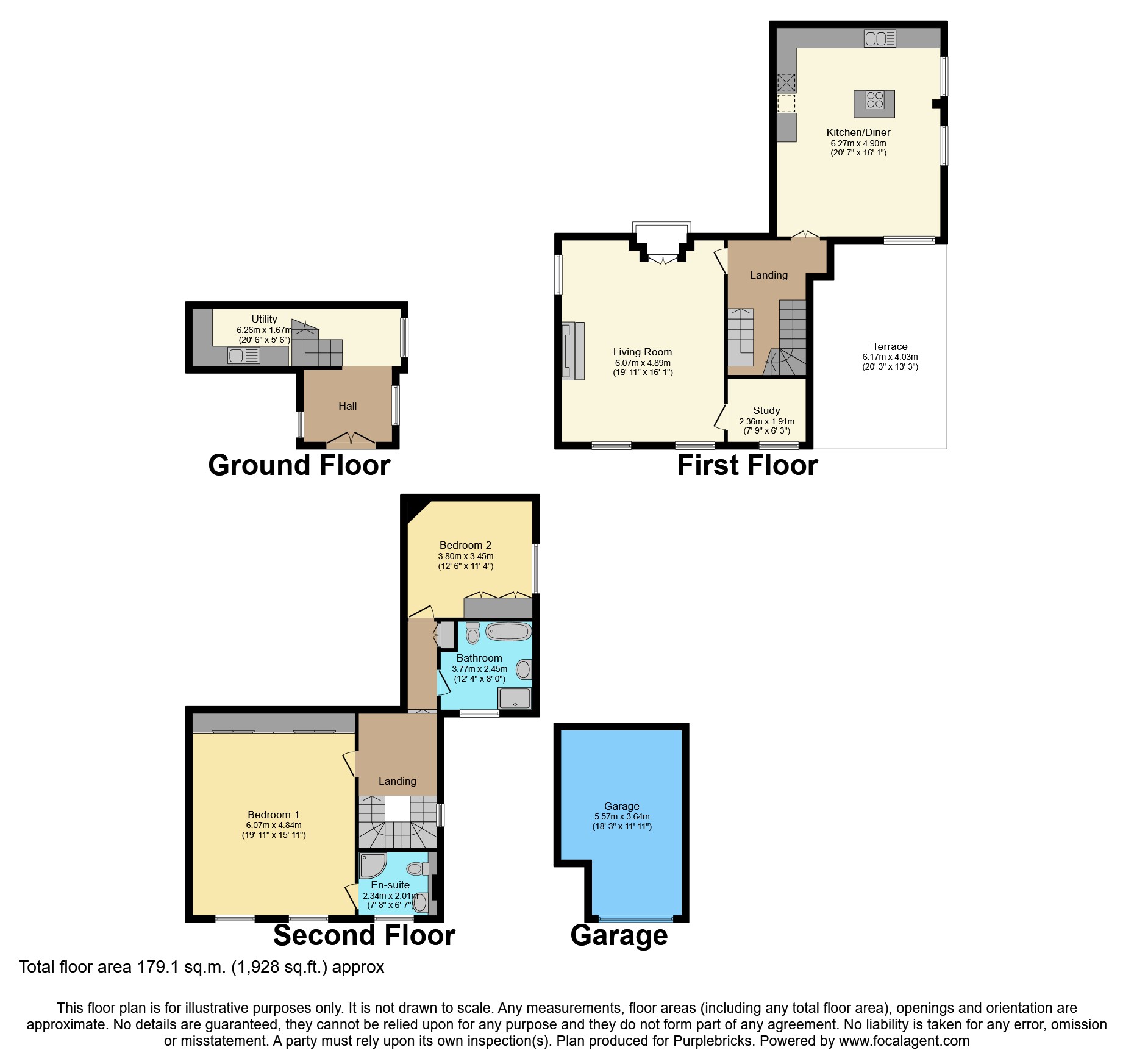Property for sale in Appleton Gate, Newark NG24
* Calls to this number will be recorded for quality, compliance and training purposes.
Property features
- Two double bedrooms
- Converted friary, immaculate character property
- Newly fitted kitchen / diner with central island
- Sitting room with shuttered windows
- Study & utility room
- Ensuite & four piece bathroom
- Large, managed communal gardens
- Parking & garage
- Walking distance into newark town & train stations
- Newark to london kings cross in just over one hour
Property description
Two Double Bedrooms - Converted Friary - Recently Fitted Kitchen / Diner - Sitting Room - Study - Utility - Ensuite & 4 Piece Bathroom - Large Gardens - Walking Distance into Newark Town Centre and Train Stations
Perfect for professionals or extended, growing families
This is a Grade II listed 17th Century three storey property situated in a converted Friary, situated in the heart of Newark, standing in extensive well maintained gardens enclosed by old stone walls.
Accomodation - Ground Floor - Gothic, oak double door leading to an entrance hall with York stone flooring, stone mullion windows, oak panelling and a utility room with plumbing for washing machine and tumble drier, work surfaces and wash hand basin. Stairs lead to a galleried landing on the first floor.
1st floor - recently refitted kitchen / diner with Shaker style units, granite worktops, central island, integrated oven, grill, microwave, induction hob, plumbing for dish washer, under counter sensor lights, sitting room with duel aspect windows overlooking the grounds, ceiling cornice and centre rose, shuttered Georgian box sash windows with window seats, feature fireplace with marble surround and gas fire and a study with built in desk and shelving.
2nd floor - two double bedrooms. The master bedroom has recently fitted, mirrored wardrobes and an ensuite shower room with double shower cubicle, second bedroom has built in cupboards and a four piece family bathroom with separate shower cubicle and clawfoot bath.
Outside - south facing rooftop / sun deck, communal walled gardens, majority laid to lawn with mature trees and shrubs.
Gravelled driveway with parking for several vehicles and garage with electrics.
Upgrades - newly fitted kitchen, carpets and redecorated throughout.
This is a rare opportunity to acquire a unique spacious period home in the heart of the town centre and an internal viewing is highly recommended.
Location
Newark has a wealth of amenities, situated just off the A46 & A1 and has two train stations, one having the high speed rail link to London Kings Cross in just over an hour. The property is walking distance from the town centre, market place, cafes and restaurants, Waitrose, M&S & other supermarkets.
Services
Mains water, drainage, gas and electricity are all connected.
Satellite TV and fibre broadband are available to the area.
Double Glazed.
Gas Central Heating
Freehold.
Property Ownership Information
Tenure
Leasehold
Council Tax Band
F
Annual Ground Rent
No ground rent
Ground Rent Review Period
No review period
Annual Service Charge
£1,800.00
Service Charge Review Period
No review period
Lease End Date
29/12/2980
Disclaimer For Virtual Viewings
Some or all information pertaining to this property may have been provided solely by the vendor, and although we always make every effort to verify the information provided to us, we strongly advise you to make further enquiries before continuing.
If you book a viewing or make an offer on a property that has had its valuation conducted virtually, you are doing so under the knowledge that this information may have been provided solely by the vendor, and that we may not have been able to access the premises to confirm the information or test any equipment. We therefore strongly advise you to make further enquiries before completing your purchase of the property to ensure you are happy with all the information provided.
Property info
For more information about this property, please contact
Purplebricks, Head Office, B90 on +44 24 7511 8874 * (local rate)
Disclaimer
Property descriptions and related information displayed on this page, with the exclusion of Running Costs data, are marketing materials provided by Purplebricks, Head Office, and do not constitute property particulars. Please contact Purplebricks, Head Office for full details and further information. The Running Costs data displayed on this page are provided by PrimeLocation to give an indication of potential running costs based on various data sources. PrimeLocation does not warrant or accept any responsibility for the accuracy or completeness of the property descriptions, related information or Running Costs data provided here.




























.png)


